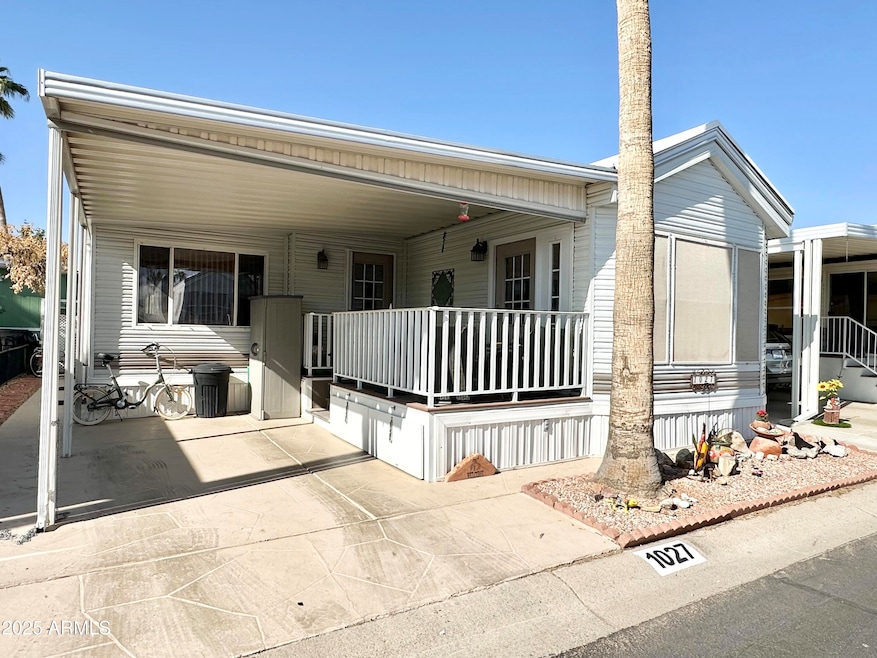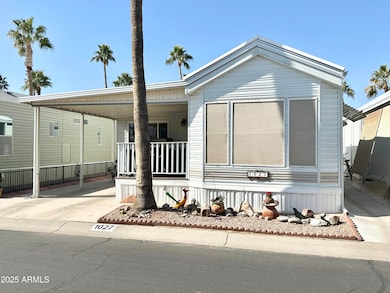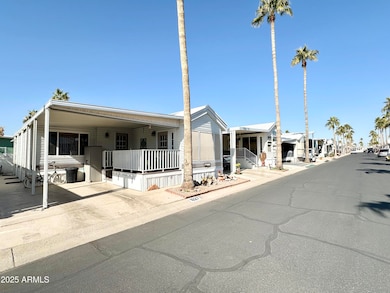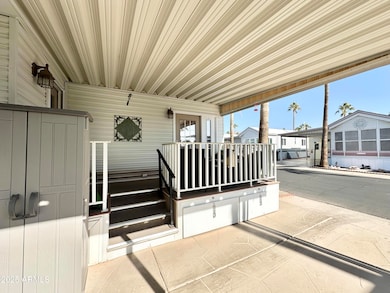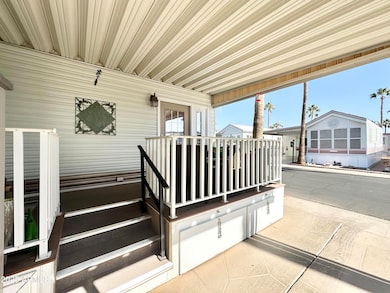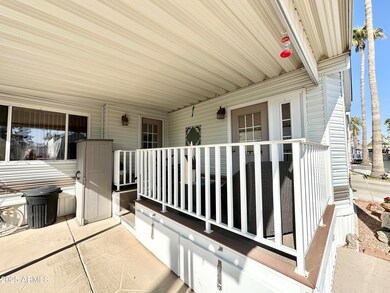
1027 S Prospector Dr Apache Junction, AZ 85119
Estimated payment $1,162/month
Highlights
- Fitness Center
- Vaulted Ceiling
- Heated Community Pool
- Clubhouse
- Furnished
- Tennis Courts
About This Home
WELCOME TO YOUR PERFECT GETAWAY! This Beautifully maintained 1996 park model with an EXPANSIVE ARIZONA room offers 1 bed, 1.5 baths and approximately 725sq ft. of comfortable living space. LOCATED IN THE SOUGHT AFTER PET SECTION of A PREMIER 55+Resort, this home is just a short stroll to the pet park, making it IDEAL for you and your fury friend. Enjoy a WELCOMING EXTERIOR with a spacious EAST FACING DECK, perfect for morning coffee and soaking up the sunshine! BRIGHT & OPEN FLOOR PLAN with a grand front living space and TONS OF STORAGE, making it both inviting & functional. The stylish & functional kitchen features AMPLE COUNTER SPACE, A STAINLESS STEEL SINK, A NEW STAINLESS MICROWAVE, A FULL SIZE STOVE, A PANTRY and a chic backsplash. A BUILT in hutch adds extra storage and charm. The
Listing Agent
Century 21-Towne & Country Brokerage Phone: 480-326-2074 License #SA546706000

Co-Listing Agent
Century 21-Towne & Country Brokerage Phone: 480-326-2074 License #BR115211000
Property Details
Home Type
- Mobile/Manufactured
Est. Annual Taxes
- $400
Year Built
- Built in 1996
Lot Details
- 1,669 Sq Ft Lot
HOA Fees
- $210 Monthly HOA Fees
Parking
- 1 Carport Space
Interior Spaces
- 725 Sq Ft Home
- 1-Story Property
- Furnished
- Vaulted Ceiling
- Ceiling Fan
Kitchen
- Eat-In Kitchen
- Built-In Microwave
- Laminate Countertops
Flooring
- Carpet
- Laminate
Bedrooms and Bathrooms
- 1 Bedroom
- 1.5 Bathrooms
Schools
- Desert Vista Elementary School
- Cactus Canyon Junior High
- Apache Junction High School
Utilities
- Cooling Available
- Heating Available
Listing and Financial Details
- Tax Lot 1027
- Assessor Parcel Number 103-36-128
Community Details
Overview
- Association fees include sewer, ground maintenance, street maintenance, trash, water
- Goldenvista Rvresort Association, Phone Number (480) 671-2000
- Built by Cavco
- Golden Vista Rv Resort Subdivision
Amenities
- Clubhouse
- Recreation Room
- Coin Laundry
Recreation
- Tennis Courts
- Fitness Center
- Heated Community Pool
- Community Spa
- Bike Trail
Security
- Security Guard
Map
Home Values in the Area
Average Home Value in this Area
Property History
| Date | Event | Price | Change | Sq Ft Price |
|---|---|---|---|---|
| 03/24/2025 03/24/25 | Price Changed | $164,500 | -2.9% | $227 / Sq Ft |
| 03/11/2025 03/11/25 | For Sale | $169,500 | -- | $234 / Sq Ft |
Similar Homes in Apache Junction, AZ
Source: Arizona Regional Multiple Listing Service (ARMLS)
MLS Number: 6833471
- 1044 S Quartz Dr
- 1027 S Prospector Dr
- 977 S Oxide Dr Unit 977
- 1051 S Quartz Dr
- 965 S Oxide Dr Unit 965
- 993 S Prospector Dr Unit 993
- 944 S Nickel Dr
- 954 S Nickel Dr
- 932 Nickel Dr Unit 932
- 950 Nickel Dr Unit 950
- 915 S Mineshaft Dr
- 864 S Motherlode Dr
- 903 S Mineshaft Dr
- 834/837 S Beryl Aquamarine Dr
- 916 Mineshaft Dr Unit 916
- 880 Mother Lode Dr Unit 1099
- 188 Mineshaft Dr Unit 188
- 834 S Beryl Dr
- 837 Aquamarine Dr Unit 837
- 155 S Limestone Dr
