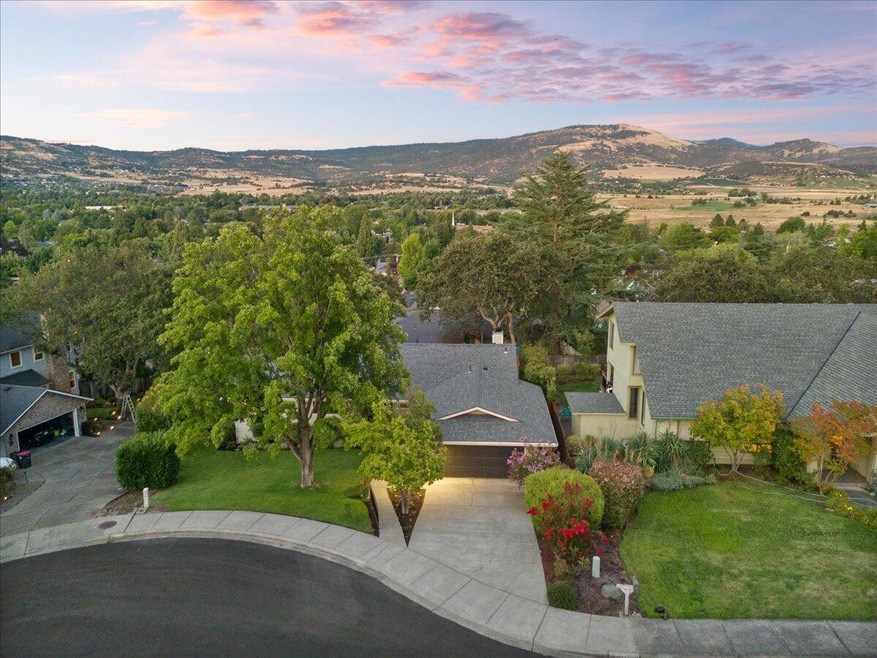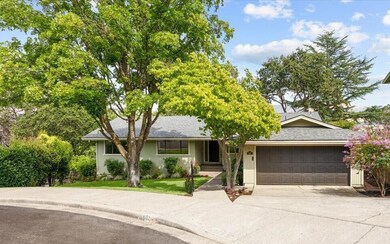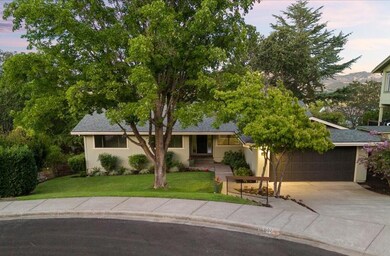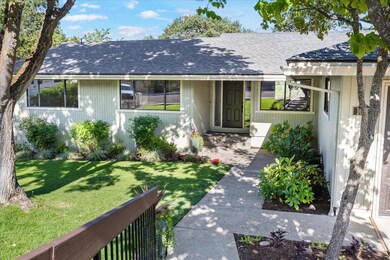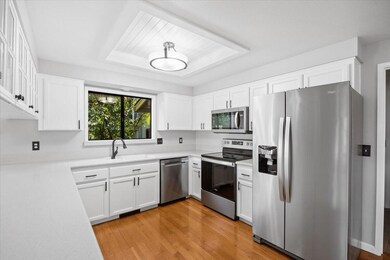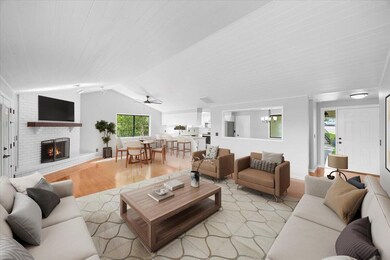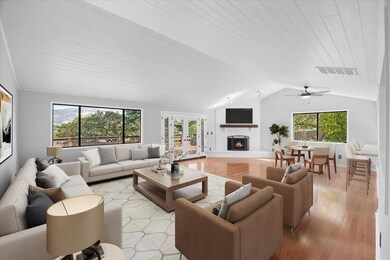
1027 Tamara Cir Medford, OR 97504
Highlights
- Mountain View
- Vaulted Ceiling
- Wood Flooring
- Deck
- Ranch Style House
- Great Room
About This Home
As of October 2024This home has been beautifully remodeled from top to bottom & has been lovingly maintained over the years by the original owner! Breathtaking mountain views from nearly every window in the home! Some of the updates include: new roof, interior & exterior paint, stainless steel appliances, elegant granite & Corian countertops, new lighting, updated kitchen, bathrooms & fixtures. Vaulted ceiling in the great room with an elegant wood-burning fireplace as a cozy focal point. Outside, the mature landscaping & tall privacy fence provides a serene backdrop for relaxation. The expansive back deck is perfect for entertaining! Finished garage with plenty of cabinetry & space for your tools. Don't miss the expansive bonus space under the back deck that is perfect for a small workshop! Close to medical, restaurants, coffee shops, golf courses, wineries & more! This home offers both tranquility & convenience & is tucked into a cul-de-sac in one of East Medford's most desirable neighborhoods!
Last Agent to Sell the Property
John L. Scott Medford Brokerage Phone: 541-301-6614 License #201213804

Home Details
Home Type
- Single Family
Est. Annual Taxes
- $3,368
Year Built
- Built in 1979
Lot Details
- 10,454 Sq Ft Lot
- Fenced
- Drip System Landscaping
- Front and Back Yard Sprinklers
- Property is zoned SFR-4, SFR-4
Parking
- 2 Car Attached Garage
- Driveway
Home Design
- Ranch Style House
- Frame Construction
- Composition Roof
- Concrete Perimeter Foundation
Interior Spaces
- 1,651 Sq Ft Home
- Vaulted Ceiling
- Ceiling Fan
- Wood Burning Fireplace
- Double Pane Windows
- Great Room
- Dining Room
- Mountain Views
- Laundry Room
- Unfinished Basement
Kitchen
- Eat-In Kitchen
- Breakfast Bar
- Oven
- Range
- Dishwasher
- Stone Countertops
Flooring
- Wood
- Laminate
Bedrooms and Bathrooms
- 3 Bedrooms
- 2 Full Bathrooms
Home Security
- Surveillance System
- Carbon Monoxide Detectors
- Fire and Smoke Detector
Schools
- Orchard Hill Elementary School
- Talent Middle School
- Phoenix High School
Utilities
- Cooling Available
- Heat Pump System
- Natural Gas Connected
Additional Features
- Drip Irrigation
- Deck
Community Details
- No Home Owners Association
- Castle Ridge Estates Subdivision
Listing and Financial Details
- Legal Lot and Block 9400 / 1013
- Assessor Parcel Number 10600969
Map
Home Values in the Area
Average Home Value in this Area
Property History
| Date | Event | Price | Change | Sq Ft Price |
|---|---|---|---|---|
| 10/11/2024 10/11/24 | Sold | $475,000 | +2.2% | $288 / Sq Ft |
| 09/16/2024 09/16/24 | Pending | -- | -- | -- |
| 08/23/2024 08/23/24 | For Sale | $465,000 | -- | $282 / Sq Ft |
Tax History
| Year | Tax Paid | Tax Assessment Tax Assessment Total Assessment is a certain percentage of the fair market value that is determined by local assessors to be the total taxable value of land and additions on the property. | Land | Improvement |
|---|---|---|---|---|
| 2024 | $3,478 | $257,900 | $86,980 | $170,920 |
| 2023 | $3,368 | $250,390 | $84,440 | $165,950 |
| 2022 | $3,280 | $250,390 | $84,440 | $165,950 |
| 2021 | $3,203 | $243,100 | $81,990 | $161,110 |
| 2020 | $3,112 | $236,020 | $79,600 | $156,420 |
| 2019 | $3,031 | $222,480 | $75,020 | $147,460 |
| 2018 | $3,266 | $216,000 | $72,830 | $143,170 |
| 2017 | $3,078 | $216,000 | $72,830 | $143,170 |
| 2016 | $3,083 | $203,610 | $68,650 | $134,960 |
| 2015 | $2,964 | $203,610 | $100,130 | $103,480 |
| 2014 | $2,849 | $191,930 | $94,380 | $97,550 |
Mortgage History
| Date | Status | Loan Amount | Loan Type |
|---|---|---|---|
| Open | $466,396 | FHA | |
| Previous Owner | $37,400 | Credit Line Revolving | |
| Previous Owner | $101,000 | Credit Line Revolving | |
| Previous Owner | $60,000 | No Value Available |
Deed History
| Date | Type | Sale Price | Title Company |
|---|---|---|---|
| Warranty Deed | $475,000 | First American Title | |
| Interfamily Deed Transfer | -- | First American Title Ins Co |
Similar Homes in Medford, OR
Source: Southern Oregon MLS
MLS Number: 220188784
APN: 10600969
- 2509 Argonne Ave
- 2675 Freedom Way
- 2494 Republic Way
- 2725 Randolph St
- 2432 Senate Way
- 2747 Jessica Cir
- 2833 Rosemont Ave
- 857 Morrison Ave
- 1001 Olympic Ave
- 2784 Honor Dr
- 2457 Edgemont Dr
- 3126 Alameda St Unit 412
- 2429 E Barnett Rd
- 2210 E Barnett Rd Unit 5
- 935 Village Cir
- 1300 E Barnett Rd
- 3595 E Barnett Rd
- 1020 Ellendale Dr
- 3307 Edgewater Dr
- 2613 Siskiyou Blvd
