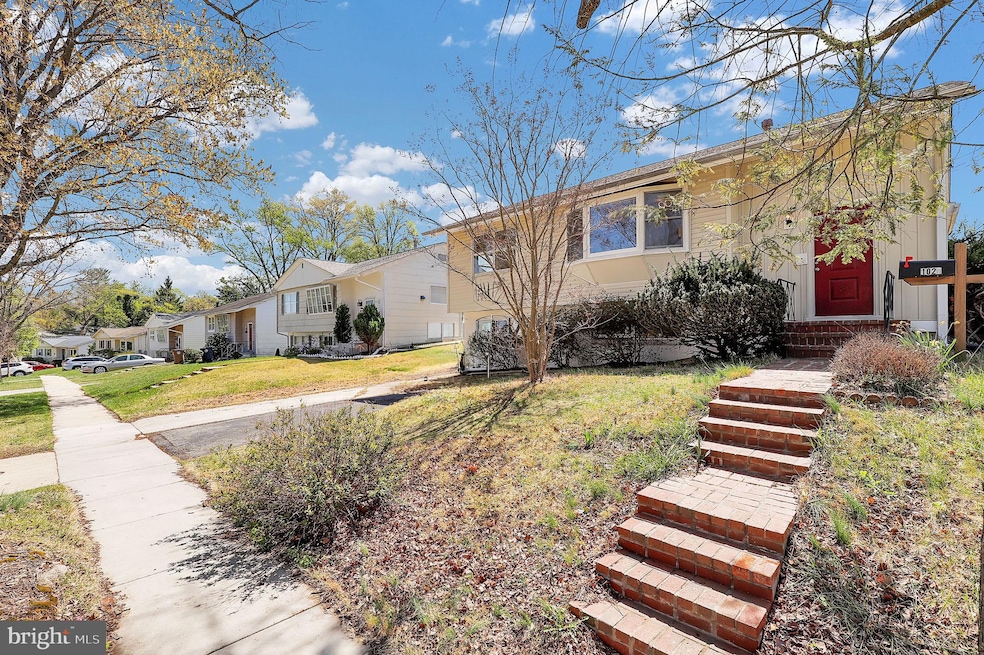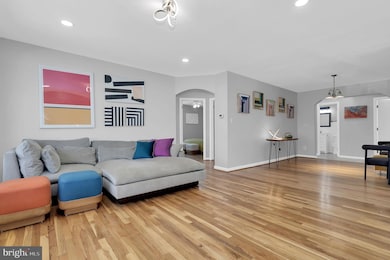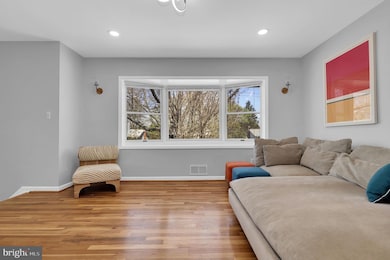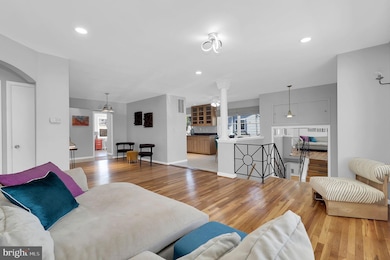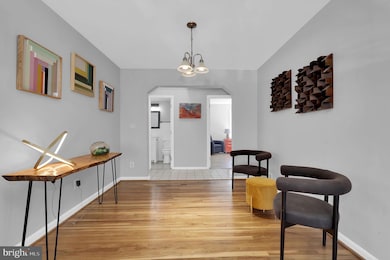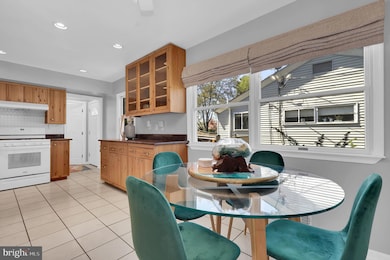
1027 Welsh Dr Rockville, MD 20852
Central Rockville NeighborhoodEstimated payment $4,995/month
Highlights
- Recreation Room
- Wood Flooring
- Eat-In Kitchen
- Bayard Rustin Elementary Rated A
- No HOA
- Walk-In Closet
About This Home
MODERN FAMILY HOME WITH INCOME POTENTIAL IN PRIME LOCATIONWelcome to this exceptional home nestled in a peaceful, sought-after neighborhood within one of the nation's top-ranked school districts. Just minutes from Rockville Pike and I-270 for convenient commuting.The crowning feature of this property is the recently renovated walk-out basement, transformed into a completely independent mother-in-law suite. This turnkey space includes a full kitchen with full-sized appliances, private full bathroom, a separate entrance, and solid core doors with dual-sided locks for security and privacy. It offers endless possibilities: accommodate multi-generational living arrangements, provide a private retreat for teenagers or returning college students, or generate additional rental income while maintaining separation from your main living area.The main level showcases an inviting open floor plan with a spacious, light-filled living area that flows seamlessly into the recently renovated kitchen with modern appliances. This thoughtfully designed space creates the perfect setting for both everyday living and entertaining guests. The home also includes a large, fully-fenced backyard for additional outdoor enjoyment.Located in one of the top-rated school districts in the country, this home combines a serene, quiet neighborhood setting with immediate access to major commuting routes (Rockville Pike and I-270). Don't miss this opportunity to own a versatile home that adapts to your changing family needs while offering exceptional educational opportunities and the potential for supplemental income.Extra perks include plenty of parking in the large driveway and a coveted corner lot that ensures peace and privacy. The location couldn't be more convenient — walk to the Metro, top-rated schools, local parks, shopping, and dining! Just a short stroll to Bayard Rustin Elementary, Richard Montgomery High, and three city parks, including the expansive 40+ acre Dogwood Park offering baseball, basketball, tennis, playgrounds, and more.A commuter’s dream! Just a mile to the Metro and close to Rockville Town Square and the Judicial Center. Only 10 miles to Washington, DC, with quick access to I-270 for a straight shot to Virginia and just 2.5 miles to the ICC East, heading toward Baltimore.This home combines modern upgrades, prime location, and endless possibilities. Don’t miss your chance to make it yours!
Listing Agent
Mandy Kaur
Redfin Corp License #SP98360618

Home Details
Home Type
- Single Family
Est. Annual Taxes
- $8,035
Year Built
- Built in 1958
Lot Details
- 7,200 Sq Ft Lot
- Property is in excellent condition
- Property is zoned R60
Home Design
- Split Level Home
- Frame Construction
- Concrete Perimeter Foundation
Interior Spaces
- Property has 2 Levels
- Ceiling Fan
- Combination Dining and Living Room
- Recreation Room
- Wood Flooring
Kitchen
- Eat-In Kitchen
- Dishwasher
- Disposal
Bedrooms and Bathrooms
- Walk-In Closet
Laundry
- Laundry Room
- Dryer
- Washer
Finished Basement
- Heated Basement
- Walk-Out Basement
- Basement Fills Entire Space Under The House
- Connecting Stairway
- Interior and Exterior Basement Entry
- Laundry in Basement
- Basement Windows
Parking
- Driveway
- Off-Street Parking
Eco-Friendly Details
- Energy-Efficient Appliances
Schools
- Bayard Rustin Elementary School
- Julius West Middle School
- Richard Montgomery High School
Utilities
- Forced Air Heating and Cooling System
- Natural Gas Water Heater
Community Details
- No Home Owners Association
- Hungerford Subdivision
Listing and Financial Details
- Tax Lot 14
- Assessor Parcel Number 160400175013
Map
Home Values in the Area
Average Home Value in this Area
Tax History
| Year | Tax Paid | Tax Assessment Tax Assessment Total Assessment is a certain percentage of the fair market value that is determined by local assessors to be the total taxable value of land and additions on the property. | Land | Improvement |
|---|---|---|---|---|
| 2024 | $8,035 | $549,500 | $349,600 | $199,900 |
| 2023 | $7,763 | $534,967 | $0 | $0 |
| 2022 | $7,369 | $520,433 | $0 | $0 |
| 2021 | $6,885 | $505,900 | $333,000 | $172,900 |
| 2020 | $6,885 | $486,000 | $0 | $0 |
| 2019 | $6,637 | $466,100 | $0 | $0 |
| 2018 | $6,415 | $446,200 | $302,600 | $143,600 |
| 2017 | $6,346 | $434,967 | $0 | $0 |
| 2016 | -- | $423,733 | $0 | $0 |
| 2015 | $5,630 | $412,500 | $0 | $0 |
| 2014 | $5,630 | $412,500 | $0 | $0 |
Property History
| Date | Event | Price | Change | Sq Ft Price |
|---|---|---|---|---|
| 04/22/2025 04/22/25 | Price Changed | $775,000 | -3.0% | $342 / Sq Ft |
| 04/10/2025 04/10/25 | For Sale | $799,000 | 0.0% | $353 / Sq Ft |
| 04/03/2025 04/03/25 | Price Changed | $799,000 | -0.1% | $353 / Sq Ft |
| 04/03/2025 04/03/25 | Price Changed | $800,000 | +2.6% | $353 / Sq Ft |
| 04/25/2024 04/25/24 | Sold | $780,000 | +0.6% | $373 / Sq Ft |
| 03/18/2024 03/18/24 | Pending | -- | -- | -- |
| 02/22/2024 02/22/24 | Price Changed | $775,000 | -3.0% | $371 / Sq Ft |
| 12/12/2023 12/12/23 | For Sale | $799,000 | -- | $382 / Sq Ft |
Deed History
| Date | Type | Sale Price | Title Company |
|---|---|---|---|
| Deed | $780,000 | Flynn Title | |
| Deed | $158,900 | -- |
Mortgage History
| Date | Status | Loan Amount | Loan Type |
|---|---|---|---|
| Open | $702,000 | New Conventional | |
| Previous Owner | $24,000 | Future Advance Clause Open End Mortgage |
Similar Homes in the area
Source: Bright MLS
MLS Number: MDMC2173502
APN: 04-00175013
- 1081 Copperstone Ct
- 827 Crothers Ln
- 155 Talbott St
- 125 Talbott St
- 113 Talbott St
- 160 Talbott St Unit 103
- 160 Talbott St
- 900 Gail Ave
- 801 Gail Ave
- 1013 Crawford Dr
- 50 Waddington Ln
- 3323 Woodland Phlox St
- 1111 Regal Oak Dr
- 1000 Veirs Mill Rd
- 1117 Broadwood Dr
- 3501 Bellflower Ln Unit 102
- 1635 Lewis Ave
- 184 New Mark Esplanade
- 218 Monroe St
- 3416 Wood Aster Place
