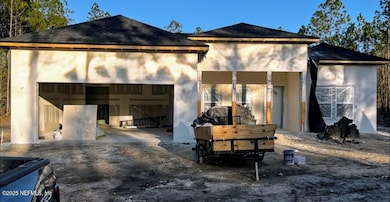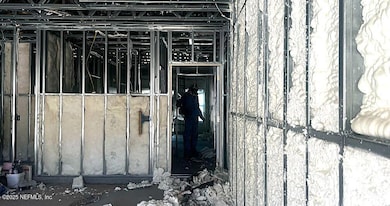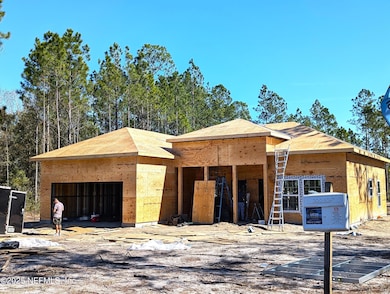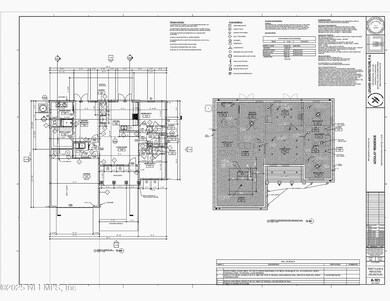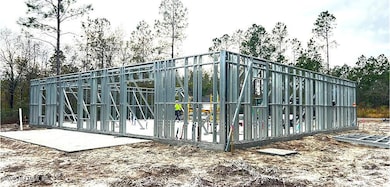
10270 Erickson Ave Hastings, FL 32145
Flagler Estates NeighborhoodEstimated payment $2,285/month
Highlights
- New Construction
- Open Floorplan
- Front Porch
- Gamble Rogers Middle School Rated A-
- No HOA
- Central Heating and Cooling System
About This Home
Experience modern living in this stunning steel-frame home! Featuring 3 bedrooms, 2 baths, and an open-concept design with a split bedroom floor plan, this home offers privacy and comfort. Nestled on 1.14 acres, it provides ample outdoor space to enjoy. Designed with efficiency in mind, the home features spray foam insulation in the roof, exterior walls, and between bedrooms and bathrooms for superior soundproofing and energy savings. Steel framing adds durability, with mold, pest, and fire resistance, and is built to withstand adverse weather conditions. Enjoy improved air quality and a healthier living environment, thanks to foam insulation that seals air leaks, dampens sound, and controls moisture. Don't miss this thoughtfully crafted, low-maintenance home built for comfort and longevity! This to be built home can usually be completed in only 90 to 120 days weather and build supplies permitting.
Home Details
Home Type
- Single Family
Est. Annual Taxes
- $624
Year Built
- Built in 2025 | New Construction
Lot Details
- 1.14 Acre Lot
- Dirt Road
Parking
- 2 Car Garage
Home Design
- Home to be built
- Shingle Roof
- Stucco
Interior Spaces
- 1,420 Sq Ft Home
- 1-Story Property
- Open Floorplan
- Laminate Flooring
- Washer and Gas Dryer Hookup
Kitchen
- Electric Range
- Microwave
- Dishwasher
Bedrooms and Bathrooms
- 3 Bedrooms
- 2 Full Bathrooms
Outdoor Features
- Front Porch
Utilities
- Central Heating and Cooling System
- Well
- Septic Tank
- Sewer Not Available
- Cable TV Not Available
Community Details
- No Home Owners Association
- Flagler Estates Subdivision
Listing and Financial Details
- Assessor Parcel Number 0506020828
Map
Home Values in the Area
Average Home Value in this Area
Tax History
| Year | Tax Paid | Tax Assessment Tax Assessment Total Assessment is a certain percentage of the fair market value that is determined by local assessors to be the total taxable value of land and additions on the property. | Land | Improvement |
|---|---|---|---|---|
| 2024 | $565 | $22,525 | $22,525 | -- |
| 2023 | $565 | $22,025 | $22,025 | $0 |
| 2022 | $350 | $14,588 | $14,588 | $0 |
| 2021 | $287 | $7,725 | $0 | $0 |
| 2020 | $277 | $7,225 | $0 | $0 |
| 2019 | $270 | $6,025 | $0 | $0 |
| 2018 | $256 | $4,225 | $0 | $0 |
| 2017 | $255 | $3,525 | $3,525 | $0 |
| 2016 | $253 | $3,325 | $0 | $0 |
| 2015 | $250 | $3,025 | $0 | $0 |
| 2014 | $261 | $3,267 | $0 | $0 |
Property History
| Date | Event | Price | Change | Sq Ft Price |
|---|---|---|---|---|
| 04/11/2025 04/11/25 | Price Changed | $399,990 | +6.7% | $282 / Sq Ft |
| 01/24/2025 01/24/25 | Price Changed | $374,900 | +4.1% | $264 / Sq Ft |
| 01/24/2025 01/24/25 | For Sale | $360,000 | +961.9% | $254 / Sq Ft |
| 09/14/2022 09/14/22 | For Sale | $33,900 | +5.9% | -- |
| 08/23/2022 08/23/22 | Sold | $32,000 | -- | -- |
| 07/28/2022 07/28/22 | Pending | -- | -- | -- |
Deed History
| Date | Type | Sale Price | Title Company |
|---|---|---|---|
| Warranty Deed | $32,000 | New Title Company Name | |
| Interfamily Deed Transfer | -- | Attorney | |
| Personal Reps Deed | -- | -- |
Similar Homes in Hastings, FL
Source: realMLS (Northeast Florida Multiple Listing Service)
MLS Number: 2066487
APN: 050602-0828
- 10270 Erickson Ave
- 10320 Erickson Ave
- 10625 Erickson Ave
- 10665 Erickson Ave
- 10245 Beckinger Ave
- 10505 Delgado Ave
- 10655 Flikkema Ave
- 10535 Flikkema Ave
- 10660 Flikkema Ave
- 10440 Flikkema Ave
- 10455 Carpenter Ave
- 5260 Cedar Ford Blvd
- 10255 Gregory Ave
- 0 Gregory Ave
- 0000 Gregory Ave
- 10350 Beckenger Ave
- 10430 Delgado Ave
- 10450 Erickson Ave
- 10155 Allison Ave
- 10465 Erickson Ave

