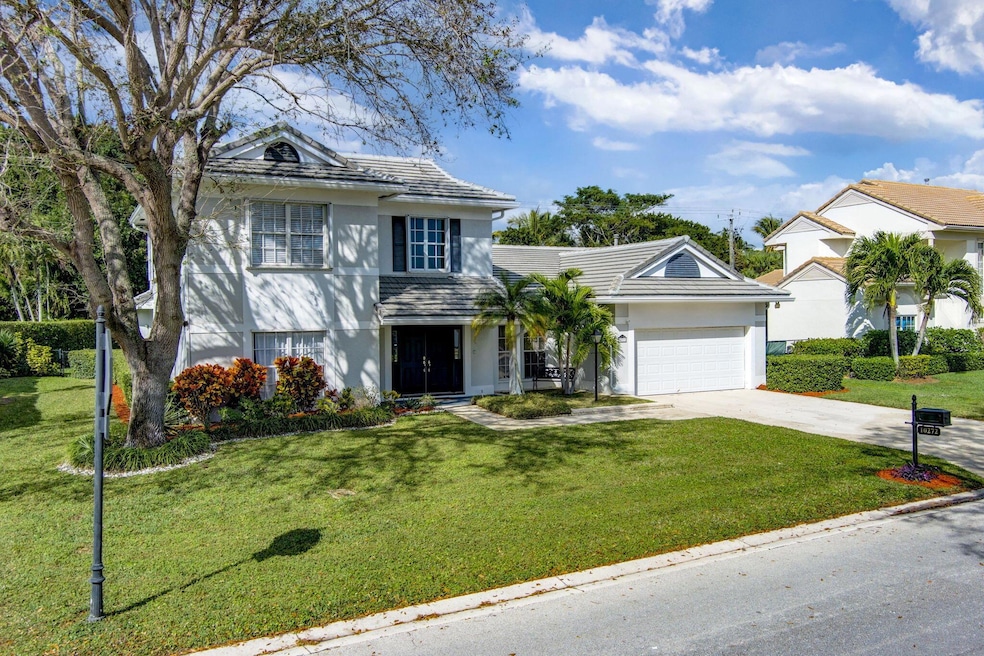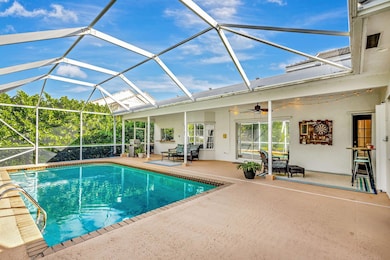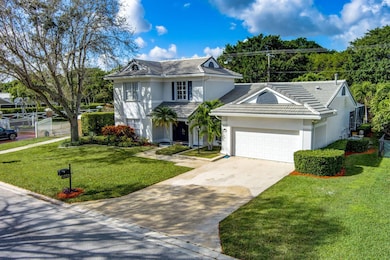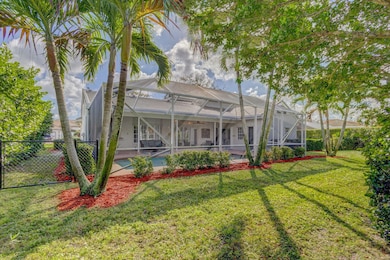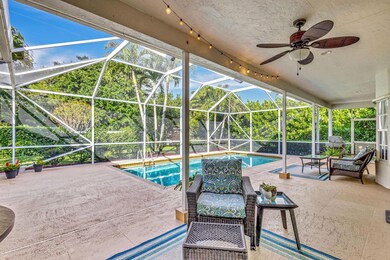
10272 Hunt Club Ln Palm Beach Gardens, FL 33418
Ballenisles NeighborhoodHighlights
- Private Pool
- Gated Community
- Roman Tub
- Timber Trace Elementary School Rated A
- Vaulted Ceiling
- Garden View
About This Home
As of April 20254BR/ 3bath home in sought after community of Gardens Hunt Club. New roof in 2024. Accordion shutters on second floor and panels shutters on first. Separate living & family room.Vaulted ceilings, plantation shutters & tiled flooring in the main living areas. Formal dining room & breakfast area. Kitchen includes wood cabinetry, corian counters & pass thru window to oversized lanai & pool area. En-suite master bedroom, coffered ceiling, & large walk-in closet. His & hers vanities, soaking tub, cabana pool door. 2nd bathroom also has cabana pool door. 2nd floor 3rd BR with walk-in closet- 4th bedrooms with shared Jack & Jill bath. Natural gas: hot water heater, dryer & kitchen oven & cooktop. Natural gas generator or summer kitchen barbecue could also be installed. Low HOA fees!
Home Details
Home Type
- Single Family
Est. Annual Taxes
- $5,021
Year Built
- Built in 1989
Lot Details
- 0.26 Acre Lot
- Fenced
- Corner Lot
- Sprinkler System
- Property is zoned RL3(ci
HOA Fees
- $205 Monthly HOA Fees
Parking
- 2 Car Attached Garage
- Garage Door Opener
- Driveway
Property Views
- Garden
- Pool
Home Design
- Concrete Roof
Interior Spaces
- 2,564 Sq Ft Home
- 2-Story Property
- Furnished or left unfurnished upon request
- Vaulted Ceiling
- Ceiling Fan
- Plantation Shutters
- Blinds
- Bay Window
- Entrance Foyer
- Family Room
- Formal Dining Room
- Screened Porch
Kitchen
- Breakfast Area or Nook
- Gas Range
- Microwave
- Dishwasher
Flooring
- Carpet
- Laminate
- Ceramic Tile
Bedrooms and Bathrooms
- 4 Bedrooms
- Split Bedroom Floorplan
- Walk-In Closet
- 3 Full Bathrooms
- Dual Sinks
- Roman Tub
- Separate Shower in Primary Bathroom
Laundry
- Laundry Room
- Dryer
- Washer
Home Security
- Security Gate
- Fire and Smoke Detector
Pool
- Private Pool
- Screen Enclosure
- Pool Equipment or Cover
Outdoor Features
- Patio
Schools
- Timber Trace Elementary School
- Watson B. Duncan Middle School
Utilities
- Central Heating and Cooling System
- Gas Water Heater
- Cable TV Available
Listing and Financial Details
- Assessor Parcel Number 52424214020000720
- Seller Considering Concessions
Community Details
Overview
- Association fees include common areas, cable TV, security
- Built by Pulte Homes
- Gardens Hunt Club Subdivision
Recreation
- Trails
Security
- Gated Community
Map
Home Values in the Area
Average Home Value in this Area
Property History
| Date | Event | Price | Change | Sq Ft Price |
|---|---|---|---|---|
| 04/03/2025 04/03/25 | Sold | $780,000 | -5.5% | $304 / Sq Ft |
| 02/10/2025 02/10/25 | For Sale | $825,000 | -- | $322 / Sq Ft |
Tax History
| Year | Tax Paid | Tax Assessment Tax Assessment Total Assessment is a certain percentage of the fair market value that is determined by local assessors to be the total taxable value of land and additions on the property. | Land | Improvement |
|---|---|---|---|---|
| 2024 | $5,021 | $296,085 | -- | -- |
| 2023 | $4,909 | $287,461 | $0 | $0 |
| 2022 | $4,862 | $279,088 | $0 | $0 |
| 2021 | $4,888 | $270,959 | $0 | $0 |
| 2020 | $4,858 | $267,218 | $0 | $0 |
| 2019 | $4,795 | $261,210 | $0 | $0 |
| 2018 | $4,522 | $256,340 | $0 | $0 |
| 2017 | $4,487 | $251,068 | $0 | $0 |
| 2016 | $4,486 | $245,904 | $0 | $0 |
| 2015 | $4,579 | $244,195 | $0 | $0 |
| 2014 | $4,609 | $242,257 | $0 | $0 |
Mortgage History
| Date | Status | Loan Amount | Loan Type |
|---|---|---|---|
| Open | $304,500 | New Conventional | |
| Closed | $282,000 | New Conventional | |
| Closed | $272,800 | New Conventional | |
| Closed | $30,000 | Credit Line Revolving | |
| Closed | $30,000 | Credit Line Revolving | |
| Closed | $240,000 | Unknown | |
| Closed | $20,000 | New Conventional | |
| Closed | $215,150 | New Conventional | |
| Previous Owner | $188,000 | No Value Available | |
| Previous Owner | $155,250 | No Value Available |
Deed History
| Date | Type | Sale Price | Title Company |
|---|---|---|---|
| Warranty Deed | $226,500 | -- | |
| Warranty Deed | $198,500 | -- | |
| Warranty Deed | $207,000 | -- |
Similar Homes in Palm Beach Gardens, FL
Source: BeachesMLS
MLS Number: R11060976
APN: 52-42-42-14-02-000-0720
- 10263 Hunt Club Ln
- 10282 Hunt Club Ln
- 10221 Hunt Club Ln
- 155 Sunset Bay Dr
- 35 Bermuda Lake Dr
- 140 Sunset Bay Dr
- 120 Sunset Cove Ln
- 110 Sunset Bay Dr
- 100 Sunset Bay Dr
- 5659 Whirlaway Rd
- 13 Laguna Ct
- 1030 Grand Isle Terrace
- 5603 Whirlaway Rd
- 74 Laguna Dr
- 121 Victoria Bay Ct
- 5564 Whirlaway Rd
- 142 Hidden Hollow Terrace
- 42 Saint Thomas Dr
- 105 Hidden Hollow Dr
- 179 Cypress Point Dr
