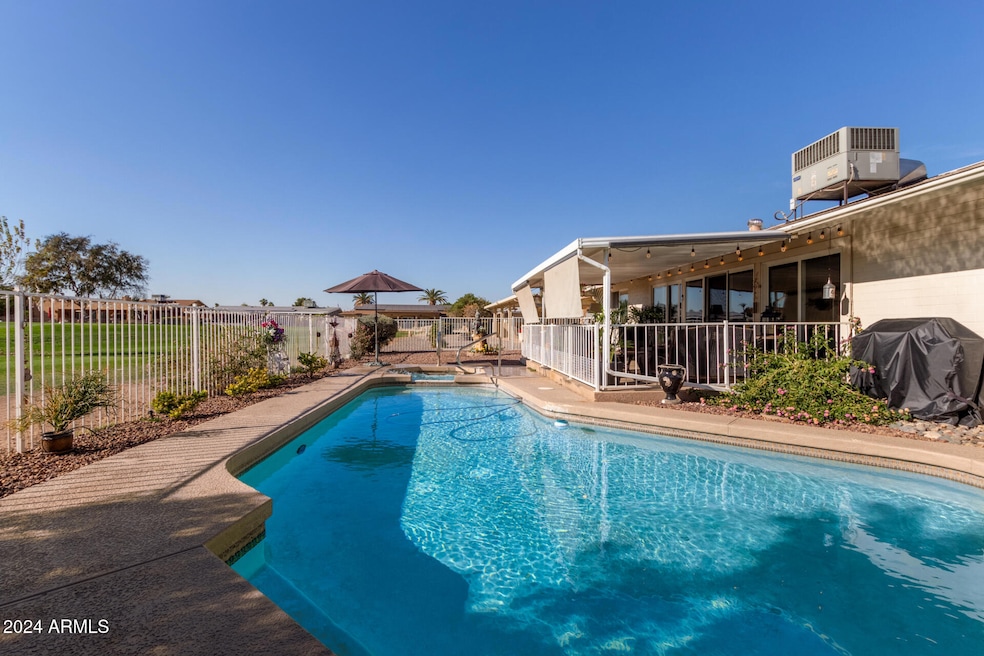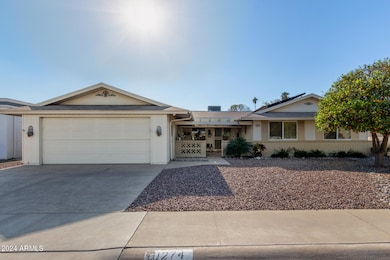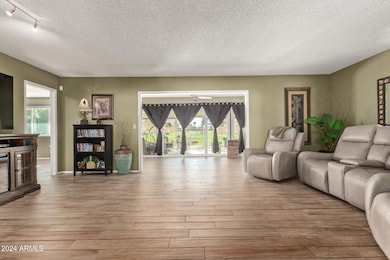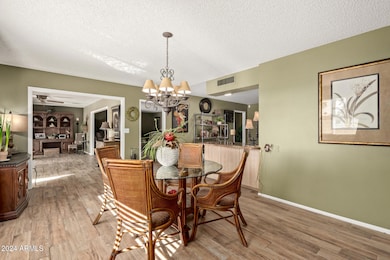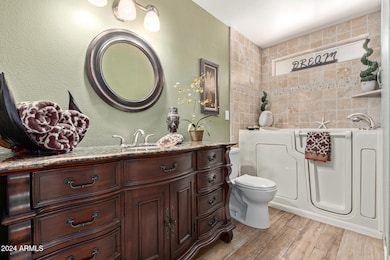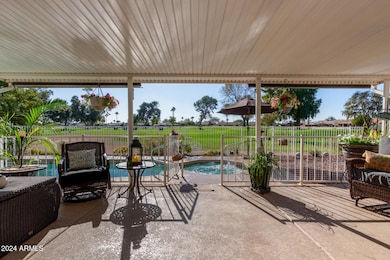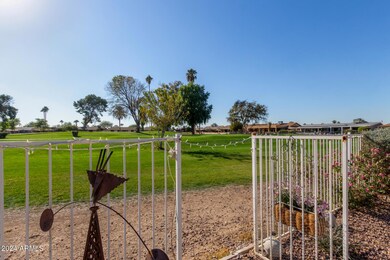
10274 N 109th Ave Sun City, AZ 85351
Highlights
- On Golf Course
- Heated Spa
- Clubhouse
- Fitness Center
- Solar Power System
- Granite Countertops
About This Home
As of March 2025Prime golf course lot, Private pool/spa & owned solar! Throughout this beautiful home you'll notice the plank tile flooring, renovated bathrooms & designer 2 tone paint. The kitchen features dovetail/ soft close drawers, granite countertop, double oven, skylight & huge butler's pantry! More than $35,000 in solar which is paid for & dual pane windows mean low electric bills! All underground plumbing recently replaced with ABS to save you future headaches. Large garage can fit 2 full size vehicles & possibly a golf cart. Fully fenced backyard overlooking the golf course, covered patio, pool, spa & even a private gate to access the golf course! It's rare to see a home with all these amenities in Sun City, don't let this one get away!
Last Agent to Sell the Property
CC Fox Realty Brokerage Phone: 602-859-1321 License #SA640614000
Home Details
Home Type
- Single Family
Est. Annual Taxes
- $1,691
Year Built
- Built in 1966
Lot Details
- 7,472 Sq Ft Lot
- Desert faces the front of the property
- On Golf Course
- Wrought Iron Fence
HOA Fees
- $48 Monthly HOA Fees
Parking
- 2 Car Garage
Home Design
- Composition Roof
- Block Exterior
Interior Spaces
- 2,223 Sq Ft Home
- 1-Story Property
- Double Pane Windows
- Tile Flooring
- Washer and Dryer Hookup
Kitchen
- Eat-In Kitchen
- Breakfast Bar
- Built-In Microwave
- Granite Countertops
Bedrooms and Bathrooms
- 3 Bedrooms
- Primary Bathroom is a Full Bathroom
- 2.5 Bathrooms
Pool
- Heated Spa
- Private Pool
- Fence Around Pool
Schools
- Adult Elementary And Middle School
- Adult High School
Utilities
- Refrigerated Cooling System
- Heating System Uses Natural Gas
- Water Softener
- High Speed Internet
Additional Features
- Grab Bar In Bathroom
- Solar Power System
- Covered patio or porch
Listing and Financial Details
- Tax Lot 122
- Assessor Parcel Number 142-70-140
Community Details
Overview
- Association fees include no fees
- Built by Del Webb
- Sun City Unit 6C Subdivision, H46 Floorplan
Amenities
- Clubhouse
- Recreation Room
Recreation
- Golf Course Community
- Tennis Courts
- Racquetball
- Fitness Center
- Heated Community Pool
- Community Spa
- Bike Trail
Map
Home Values in the Area
Average Home Value in this Area
Property History
| Date | Event | Price | Change | Sq Ft Price |
|---|---|---|---|---|
| 03/03/2025 03/03/25 | Sold | $440,000 | -6.2% | $198 / Sq Ft |
| 02/01/2025 02/01/25 | Pending | -- | -- | -- |
| 01/09/2025 01/09/25 | Price Changed | $468,980 | 0.0% | $211 / Sq Ft |
| 01/02/2025 01/02/25 | Price Changed | $468,990 | 0.0% | $211 / Sq Ft |
| 12/19/2024 12/19/24 | Price Changed | $469,000 | -4.1% | $211 / Sq Ft |
| 12/11/2024 12/11/24 | For Sale | $489,000 | 0.0% | $220 / Sq Ft |
| 12/09/2024 12/09/24 | Price Changed | $489,000 | +105.5% | $220 / Sq Ft |
| 02/20/2020 02/20/20 | Sold | $238,000 | -4.8% | $114 / Sq Ft |
| 01/07/2020 01/07/20 | Pending | -- | -- | -- |
| 12/29/2019 12/29/19 | For Sale | $250,000 | 0.0% | $120 / Sq Ft |
| 12/29/2019 12/29/19 | Price Changed | $250,000 | -5.6% | $120 / Sq Ft |
| 12/29/2019 12/29/19 | Pending | -- | -- | -- |
| 12/14/2019 12/14/19 | Price Changed | $264,900 | -3.7% | $127 / Sq Ft |
| 11/27/2019 11/27/19 | For Sale | $275,000 | -- | $132 / Sq Ft |
Tax History
| Year | Tax Paid | Tax Assessment Tax Assessment Total Assessment is a certain percentage of the fair market value that is determined by local assessors to be the total taxable value of land and additions on the property. | Land | Improvement |
|---|---|---|---|---|
| 2025 | $1,691 | $21,927 | -- | -- |
| 2024 | $1,752 | $20,883 | -- | -- |
| 2023 | $1,752 | $32,500 | $6,500 | $26,000 |
| 2022 | $1,659 | $25,630 | $5,120 | $20,510 |
| 2021 | $1,696 | $24,230 | $4,840 | $19,390 |
| 2020 | $1,652 | $22,150 | $4,430 | $17,720 |
| 2019 | $1,490 | $21,120 | $4,220 | $16,900 |
| 2018 | $1,429 | $19,330 | $3,860 | $15,470 |
| 2017 | $1,385 | $18,480 | $3,690 | $14,790 |
| 2016 | $729 | $17,970 | $3,590 | $14,380 |
| 2015 | $1,233 | $16,610 | $3,320 | $13,290 |
Mortgage History
| Date | Status | Loan Amount | Loan Type |
|---|---|---|---|
| Open | $170,000 | New Conventional | |
| Previous Owner | $297,000 | New Conventional | |
| Previous Owner | $190,400 | New Conventional |
Deed History
| Date | Type | Sale Price | Title Company |
|---|---|---|---|
| Warranty Deed | $440,000 | Great American Title Agency | |
| Warranty Deed | $238,000 | Great American Title Agency |
Similar Homes in the area
Source: Arizona Regional Multiple Listing Service (ARMLS)
MLS Number: 6792345
APN: 142-70-140
- 10891 W Clair Dr
- 10926 W Deanne Dr
- 10927 W Peoria Ave
- 10931 W Peoria Ave Unit 7
- 11002 W Deanne Dr
- 10922 W Peoria Ave Unit 4
- 10908 W Peoria Ave Unit 3
- 11024 W Abbott Ave Unit 3
- 11050 W Cumberland Dr
- 10401 N 108th Ave Unit 6L
- 10633 N 111th Ave
- 10801 W Clair Dr
- 10815 N 110th Dr
- 10750 W Abbott Ave Unit 2
- 10732 W Peoria Ave Unit 2
- 10731 W Abbott Ave Unit L
- 10716 W Peoria Ave Unit 6
- 10709 W Clair Dr Unit 1
- 10742 W Cheryl Dr
- 10801 W El Dorado Dr
