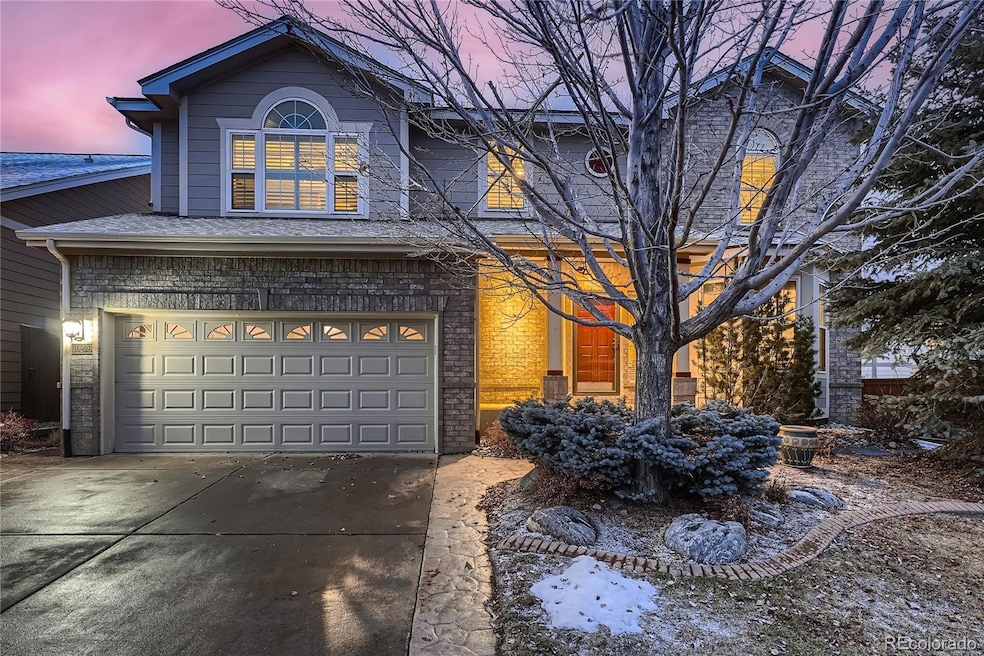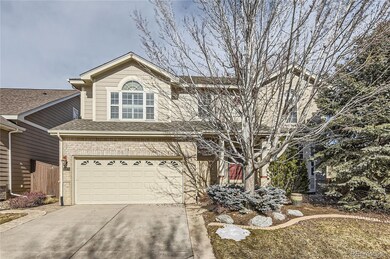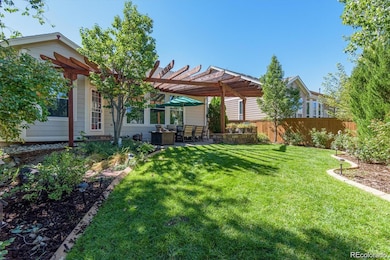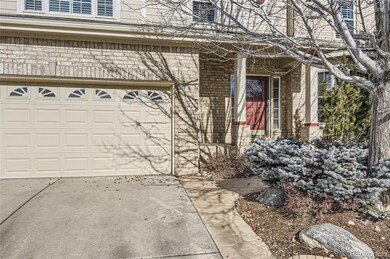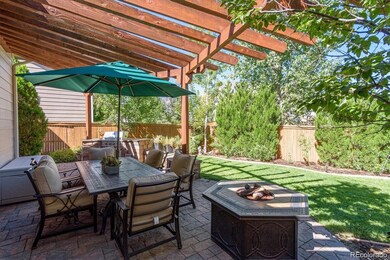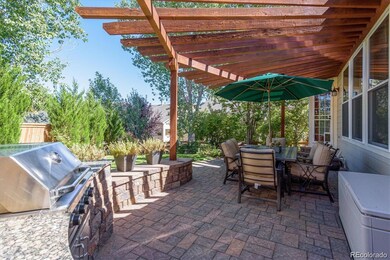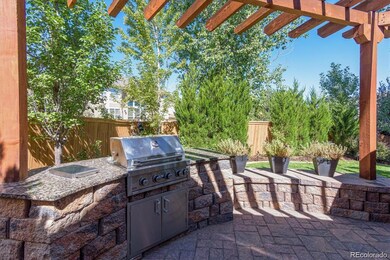
10276 Riverstone Dr Parker, CO 80134
Highlights
- Primary Bedroom Suite
- Open Floorplan
- Property is near public transit
- Sierra Middle School Rated A-
- Clubhouse
- 5-minute walk to Opal Hill Drive Community Park
About This Home
As of February 2025Welcome to your highly sought after Stonegate sanctuary, ideally situated just steps from open space & 47 scenic miles of the Cherry Creek Trail. This impeccably remodeled home offers a perfect blend of elegance, sophistication, and charm, with designer finishes throughout. This rare gem features a unique expansive open floor plan and one of the most inviting backyards around. Flooded with natural light, the home boasts floor to ceiling windows, soaring two-story cathedral ceilings and a striking dual wrought-iron staircase. Every inch has been carefully maintained, showcasing exceptional craftsmanship including: Dramatic vaulted architectural features* Airy cathedral ceilings in the entry & living room* A unique bridge concept overlooking the lower level* Gleaming wood floors upstairs* Custom paint and upscale window treatments* High-end lighting. Recent updates include-NEWER water heater, A/C, furnace, pristine carpet, triple pane windows & roof. The handsome office has gorgeous built-ins. The lovely open concept kitchen is seamlessly connected to the spacious family room. It features premium stainless refrigerator & dishwater, beautiful glass cabinetry, a cooktop & cheerful eating area. Step outside to the stamped patio, where you enjoy the serene views & peaceful surroundings of your meticulously landscaped PRIVATE backyard. The backyard is an entertainer’s paradise, with beautiful flowers, flagstone patio, pergola, fire pit & outdoor kitchen w/built in grill-perfect for summer BBQs, morning coffee and quiet moments in the sun. As you ascend upstairs, you will find a large loft-easily converted to add a bedroom. The huge primary suite offers a remodeled 5piece ensuite bath w/soaking tub, glass shower, dual sinks & a spacious walk-in closet w/custom built-ins. Prime location near parks, trails, pools, Rec center, top-rated schools, shopping, restaurants, Old Town Parker & Park Meadows Mall. Easy access to highways, Tech Center, Light Rail & Cherry Creek Reservoir
Last Agent to Sell the Property
RE/MAX Professionals Brokerage Email: JSINGER123@AOL.COM,303-548-1090 License #040008910

Home Details
Home Type
- Single Family
Est. Annual Taxes
- $4,853
Year Built
- Built in 2000 | Remodeled
Lot Details
- 6,186 Sq Ft Lot
- South Facing Home
- Property is Fully Fenced
- Landscaped
- Front and Back Yard Sprinklers
- Many Trees
- Private Yard
- Property is zoned PDU
HOA Fees
- $17 Monthly HOA Fees
Parking
- 2 Car Attached Garage
- Smart Garage Door
Home Design
- Traditional Architecture
- Brick Exterior Construction
- Slab Foundation
- Frame Construction
- Composition Roof
- Radon Mitigation System
Interior Spaces
- 2-Story Property
- Open Floorplan
- Built-In Features
- Vaulted Ceiling
- Ceiling Fan
- Gas Log Fireplace
- Triple Pane Windows
- Window Treatments
- Bay Window
- Entrance Foyer
- Family Room with Fireplace
- Living Room
- Dining Room
- Home Office
- Loft
Kitchen
- Breakfast Area or Nook
- Eat-In Kitchen
- Oven
- Cooktop
- Microwave
- Dishwasher
- Granite Countertops
- Disposal
Flooring
- Wood
- Carpet
- Tile
Bedrooms and Bathrooms
- 3 Bedrooms
- Primary Bedroom Suite
- Walk-In Closet
- Hydromassage or Jetted Bathtub
Laundry
- Laundry Room
- Dryer
- Washer
Unfinished Basement
- Sump Pump
- Stubbed For A Bathroom
- Crawl Space
Home Security
- Home Security System
- Carbon Monoxide Detectors
- Fire and Smoke Detector
Outdoor Features
- Patio
- Outdoor Water Feature
- Fire Pit
- Outdoor Gas Grill
- Front Porch
Schools
- Cherokee Trail Elementary School
- Sierra Middle School
- Chaparral High School
Utilities
- Forced Air Heating and Cooling System
- Humidifier
- Heating System Uses Natural Gas
- 220 Volts
- Gas Water Heater
- Water Softener
- High Speed Internet
- Phone Available
- Cable TV Available
Additional Features
- Smoke Free Home
- Property is near public transit
Listing and Financial Details
- Exclusions: Personal property and staging.
- Assessor Parcel Number R0403205
Community Details
Overview
- Association fees include ground maintenance, recycling, trash
- Pcms Association, Phone Number (303) 224-0004
- Stonegate Subdivision
Amenities
- Clubhouse
Recreation
- Tennis Courts
- Community Playground
- Community Pool
- Community Spa
- Park
- Trails
Map
Home Values in the Area
Average Home Value in this Area
Property History
| Date | Event | Price | Change | Sq Ft Price |
|---|---|---|---|---|
| 02/20/2025 02/20/25 | Sold | $715,750 | -1.3% | $267 / Sq Ft |
| 01/22/2025 01/22/25 | For Sale | $725,000 | +6.9% | $271 / Sq Ft |
| 11/30/2022 11/30/22 | Sold | $678,000 | -3.1% | $253 / Sq Ft |
| 10/23/2022 10/23/22 | Pending | -- | -- | -- |
| 10/21/2022 10/21/22 | For Sale | $700,000 | -- | $262 / Sq Ft |
Tax History
| Year | Tax Paid | Tax Assessment Tax Assessment Total Assessment is a certain percentage of the fair market value that is determined by local assessors to be the total taxable value of land and additions on the property. | Land | Improvement |
|---|---|---|---|---|
| 2024 | $4,811 | $48,610 | $8,750 | $39,860 |
| 2023 | $4,853 | $48,610 | $8,750 | $39,860 |
| 2022 | $3,699 | $33,510 | $5,980 | $27,530 |
| 2021 | $3,804 | $33,510 | $5,980 | $27,530 |
| 2020 | $3,605 | $32,560 | $6,600 | $25,960 |
| 2019 | $3,518 | $32,560 | $6,600 | $25,960 |
| 2018 | $3,249 | $29,670 | $5,940 | $23,730 |
| 2017 | $3,065 | $29,670 | $5,940 | $23,730 |
| 2016 | $3,034 | $28,910 | $5,570 | $23,340 |
| 2015 | $1,546 | $28,910 | $5,570 | $23,340 |
| 2014 | $2,920 | $24,610 | $5,410 | $19,200 |
Mortgage History
| Date | Status | Loan Amount | Loan Type |
|---|---|---|---|
| Previous Owner | $200,000 | Future Advance Clause Open End Mortgage | |
| Previous Owner | $150,000 | Future Advance Clause Open End Mortgage | |
| Previous Owner | $290,000 | Unknown | |
| Previous Owner | $253,800 | Unknown | |
| Previous Owner | $58,000 | Credit Line Revolving | |
| Previous Owner | $252,800 | No Value Available | |
| Closed | $31,600 | No Value Available |
Deed History
| Date | Type | Sale Price | Title Company |
|---|---|---|---|
| Warranty Deed | $715,750 | Land Title | |
| Warranty Deed | $678,000 | First American Title | |
| Interfamily Deed Transfer | -- | None Available | |
| Deed | $350,000 | -- | |
| Warranty Deed | $316,021 | -- | |
| Warranty Deed | $115,800 | -- |
Similar Homes in Parker, CO
Source: REcolorado®
MLS Number: 7373635
APN: 2233-162-07-021
- 10535 Holyoke Dr
- 17351 Cornerstone Dr
- 10407 Strasburg Way
- 10408 Strasburg Way
- 17138 Moorside Dr
- 10222 Gemstone Ct
- 17130 Opal Hill Dr
- 17423 Cornerstone Ln
- 10406 Drake Place
- 17118 Knollside Ave
- 10371 Knollside Dr
- 10375 Knollside Dr
- 17309 Witten Ct
- 11615 Masonville Dr
- 10645 Clarkeville Way
- 17053 Motsenbocker Way
- 17037 E Wiley Place
- 10707 Milliken St
- 10517 White Pine Dr
- 9576 Deerhorn Ct Unit 50
