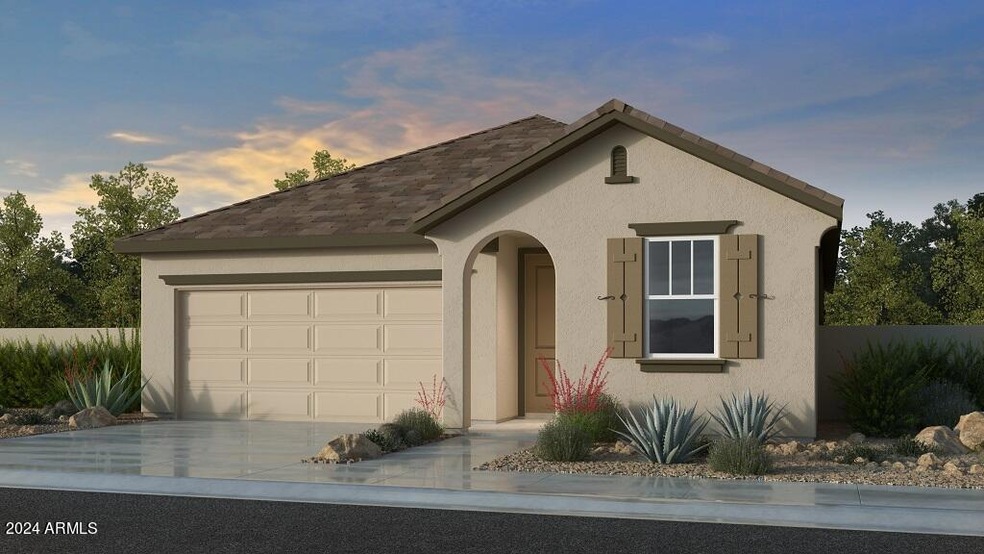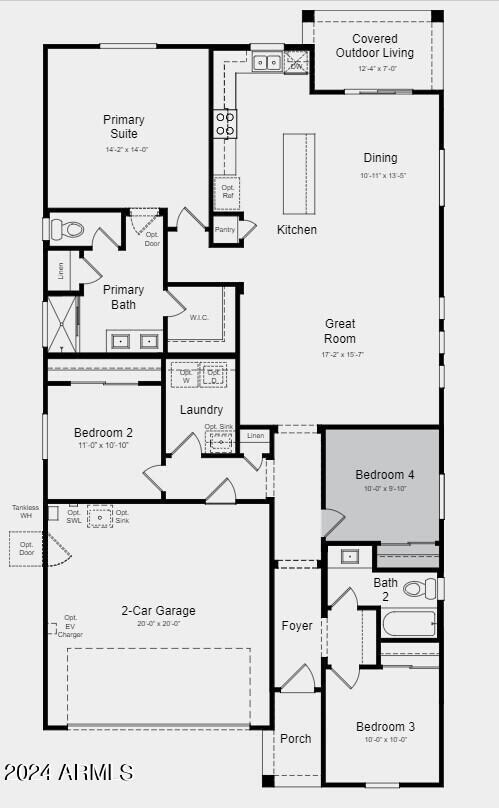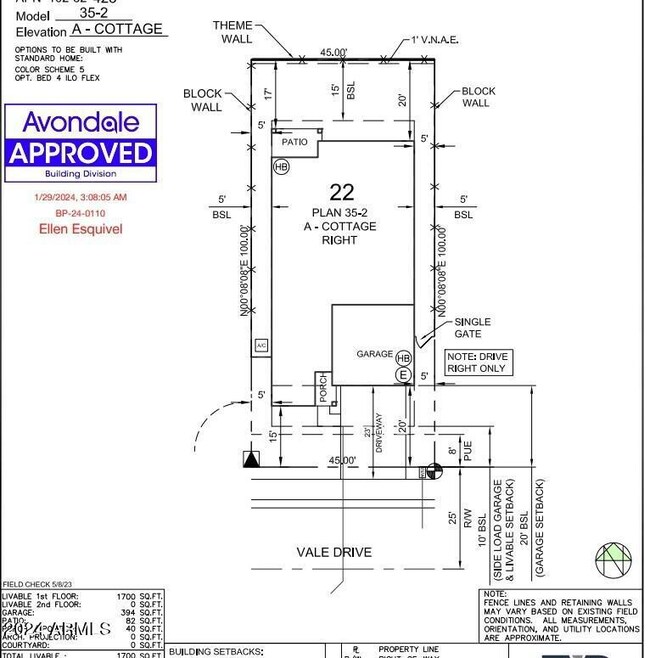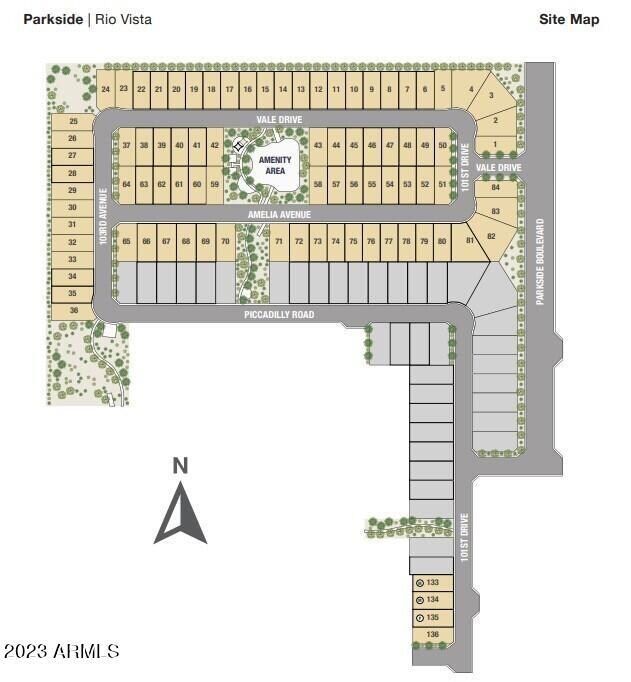
10276 W Vale Dr Avondale, AZ 85392
Garden Lakes NeighborhoodHighlights
- Mountain View
- Breakfast Bar
- Kitchen Island
- 2 Car Direct Access Garage
- Tile Flooring
- Ceiling Fan
About This Home
As of October 2024MLS#6711739 October Completion! This stunning floor plan includes 4 bedrooms, 2 full bathrooms, and a 2-car garage. The Great Room seamlessly flows into the beautiful kitchen and casual dining area, which opens to the Covered Outdoor Living space, perfect for entertaining. The Primary Suite, located towards the back of the house, features an en-suite bath and a bath and a walk-in closet. Structural options include: paver front porch, bedroom 4 in lieu of flex room.
Last Buyer's Agent
Non-MLS Agent
Non-MLS Office
Home Details
Home Type
- Single Family
Est. Annual Taxes
- $3,800
Year Built
- Built in 2024
Lot Details
- 4,500 Sq Ft Lot
- Desert faces the front of the property
- Block Wall Fence
- Front Yard Sprinklers
HOA Fees
- $89 Monthly HOA Fees
Parking
- 2 Car Direct Access Garage
- Garage Door Opener
Home Design
- Wood Frame Construction
- Cellulose Insulation
- Tile Roof
- Stucco
- Adobe
Interior Spaces
- 1,700 Sq Ft Home
- 1-Story Property
- Ceiling Fan
- Mountain Views
Kitchen
- Breakfast Bar
- Built-In Microwave
- Kitchen Island
Flooring
- Carpet
- Tile
Bedrooms and Bathrooms
- 4 Bedrooms
- Primary Bathroom is a Full Bathroom
- 2 Bathrooms
Schools
- Villa De Paz Elementary School
- Westview High School
Utilities
- Refrigerated Cooling System
- Evaporated cooling system
- Heating System Uses Natural Gas
Community Details
- Association fees include ground maintenance, street maintenance, front yard maint
- Aam Association, Phone Number (602) 957-9191
- Built by Taylor Morrison
- Parkside At Rio Vista Subdivision
- FHA/VA Approved Complex
Listing and Financial Details
- Tax Lot 22
- Assessor Parcel Number 102-32-423
Map
Home Values in the Area
Average Home Value in this Area
Property History
| Date | Event | Price | Change | Sq Ft Price |
|---|---|---|---|---|
| 10/01/2024 10/01/24 | Sold | $444,401 | -2.7% | $261 / Sq Ft |
| 06/01/2024 06/01/24 | Pending | -- | -- | -- |
| 05/29/2024 05/29/24 | For Sale | $456,920 | -- | $269 / Sq Ft |
Tax History
| Year | Tax Paid | Tax Assessment Tax Assessment Total Assessment is a certain percentage of the fair market value that is determined by local assessors to be the total taxable value of land and additions on the property. | Land | Improvement |
|---|---|---|---|---|
| 2025 | $129 | $925 | $925 | -- |
| 2024 | $131 | $881 | $881 | -- |
| 2023 | $131 | $1,785 | $1,785 | $0 |
| 2022 | $230 | $3,510 | $3,510 | $0 |
Mortgage History
| Date | Status | Loan Amount | Loan Type |
|---|---|---|---|
| Open | $422,181 | New Conventional |
Deed History
| Date | Type | Sale Price | Title Company |
|---|---|---|---|
| Special Warranty Deed | $444,401 | Inspired Title Services | |
| Special Warranty Deed | -- | Inspired Title Services |
Similar Homes in the area
Source: Arizona Regional Multiple Listing Service (ARMLS)
MLS Number: 6711739
APN: 102-32-423
- 10168 W Vale Dr
- 10030 W Indian School Rd Unit 221
- 10030 W Indian School Rd Unit 242
- 10030 W Indian School Rd Unit 240
- 10030 W Indian School Rd Unit 122
- 10030 W Indian School Rd Unit 226
- 10030 W Indian School Rd Unit 203
- 10030 W Indian School Rd Unit 101
- 10030 W Indian School Rd Unit 218
- 10030 W Indian School Rd Unit 257
- 10436 W Devonshire Ave
- 10262 W Columbus Ave
- 10461 W Devonshire Ave
- 4247 N 101st Ave
- 9975 W Monterosa Ave
- 10472 W Devonshire Ave
- 10359 W Sunflower Place
- 4120 N 105th Dr
- 9952 W Piccadilly Rd
- 9956 W Piccadilly Rd



