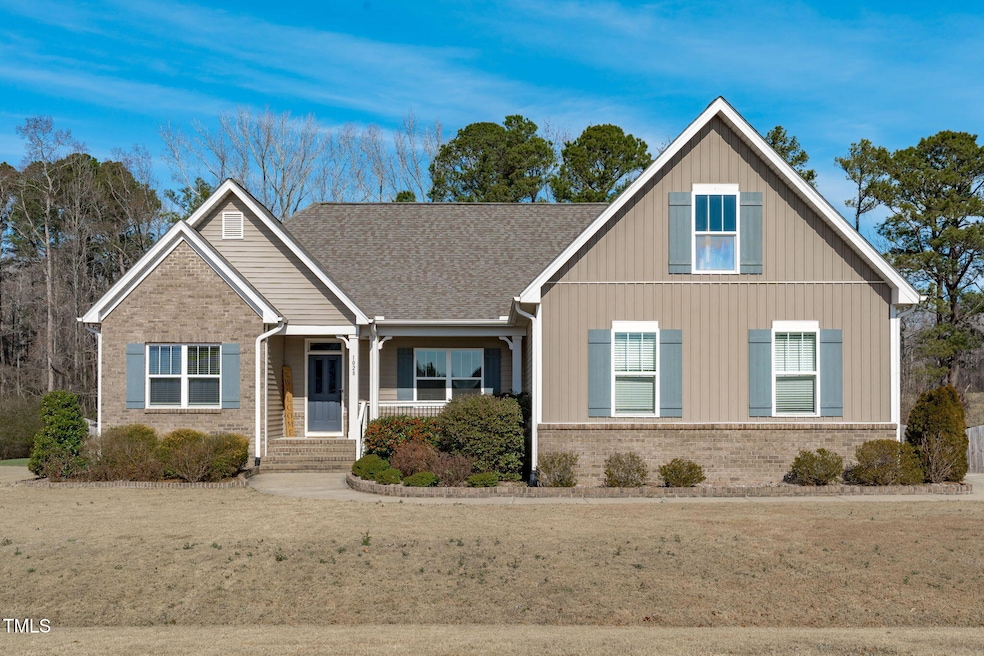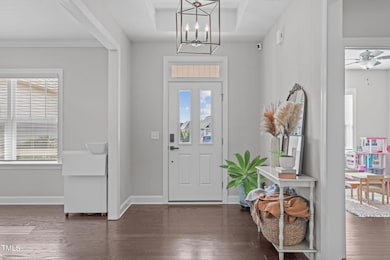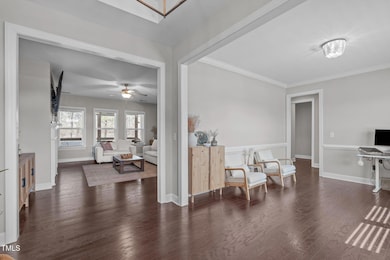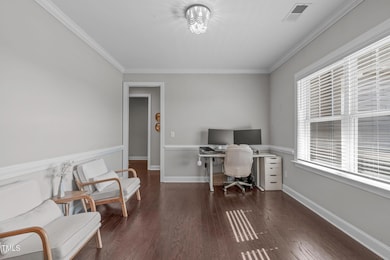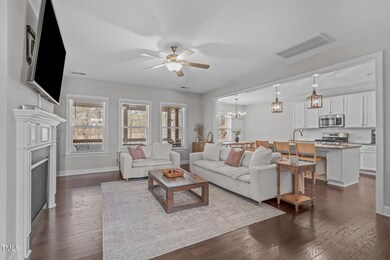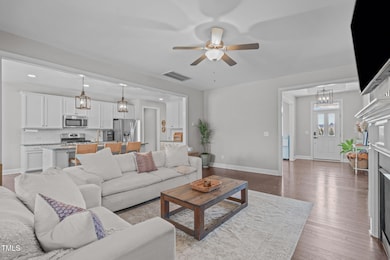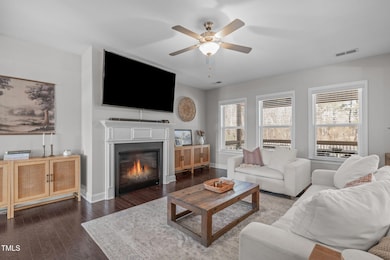
1028 Allaire Dr Raleigh, NC 27603
Estimated payment $3,262/month
Highlights
- View of Trees or Woods
- Private Lot
- Granite Countertops
- Open Floorplan
- Attic
- Screened Porch
About This Home
Charming ranch home beautifully blends classic design with modern conveniences inside and out. Highlights include seamless hardwood style floors, bright neutral color palette, and open floor plan with a formal room off the entry, ideal as either dining room or flex space. Family room highlights a ceiling fan, loads of natural light, propane gas log fireplace, and is sized to accommodate a variety of seating arrangements to suit your style. The timeless white kitchen is complete with stainless steel appliances, recessed lighting, hanging pendant fixtures over a large center island, granite countertops, gas stove, and pantry. The adjacent dining space is ideal for a sit down style meal while the breakfast bar hosts quick bites. Owner's suite serves as a private retreat with a bright ambiance, ceiling fan, tray ceiling, and walk-in closet. The ensuite adds a touch of luxury with dual sink vanity, water closet for privacy, and step-in glass door shower. For added convenience, the laundry room is located near the owner's suite and adjacent to the garage entrance. Entertaining and relaxing are a breeze from either the covered front porch, screened-in back porch, or paver patio with built-in fire pit, all sized to accommodate a variety of comfy dining or seating arrangements. More features include a whole house generator, UV air filtration system, established vegetable and garden beds with rain barrels for irrigation, and loads of private yard space for active play. Blalocks Glen is located south of Garner, 5 miles south of NC-540, and 10 miles to either Judd Parkway or I-40 for easy access to many amenities, all while tucked away from the hustle and bustle.
Home Details
Home Type
- Single Family
Est. Annual Taxes
- $2,858
Year Built
- Built in 2018
Lot Details
- 0.92 Acre Lot
- Lot Dimensions are 36x63x138x226x328
- Property fronts a county road
- Wood Fence
- Private Lot
- Corner Lot
- Level Lot
- Few Trees
- Garden
- Back Yard Fenced and Front Yard
HOA Fees
- $22 Monthly HOA Fees
Parking
- 2 Car Attached Garage
- Inside Entrance
- Side Facing Garage
- Garage Door Opener
- 2 Open Parking Spaces
Property Views
- Woods
- Neighborhood
Home Design
- Brick Veneer
- Block Foundation
- Frame Construction
- Architectural Shingle Roof
- Board and Batten Siding
- Vinyl Siding
Interior Spaces
- 2,093 Sq Ft Home
- 1-Story Property
- Open Floorplan
- Tray Ceiling
- Smooth Ceilings
- Ceiling Fan
- Recessed Lighting
- Gas Log Fireplace
- Propane Fireplace
- Double Pane Windows
- ENERGY STAR Qualified Windows
- Blinds
- Aluminum Window Frames
- Window Screens
- Entrance Foyer
- Family Room with Fireplace
- Breakfast Room
- Dining Room
- Screened Porch
- Storage
- Vinyl Flooring
- Unfinished Basement
- Crawl Space
Kitchen
- Eat-In Kitchen
- Breakfast Bar
- Self-Cleaning Oven
- Gas Range
- Microwave
- Plumbed For Ice Maker
- Dishwasher
- Stainless Steel Appliances
- Kitchen Island
- Granite Countertops
- Disposal
Bedrooms and Bathrooms
- 3 Bedrooms
- Walk-In Closet
- 2 Full Bathrooms
- Double Vanity
- Bidet
- Private Water Closet
- Separate Shower in Primary Bathroom
- Soaking Tub
- Walk-in Shower
Laundry
- Laundry Room
- Laundry on main level
- Electric Dryer Hookup
Attic
- Attic Floors
- Unfinished Attic
Home Security
- Outdoor Smart Camera
- Fire and Smoke Detector
Eco-Friendly Details
- Energy-Efficient Appliances
- Energy-Efficient HVAC
Outdoor Features
- Patio
- Rain Gutters
Schools
- Vance Elementary School
- North Garner Middle School
- Garner High School
Horse Facilities and Amenities
- Grass Field
Utilities
- Central Heating and Cooling System
- Heat Pump System
- Power Generator
- Propane
- Shared Well
- Electric Water Heater
- Water Purifier
- Fuel Tank
- Septic Tank
- Septic System
- High Speed Internet
- Phone Available
- Cable TV Available
Community Details
- Association fees include ground maintenance
- Community Association Management Association, Phone Number (888) 565-1226
- Blalocks Glen Subdivision
Listing and Financial Details
- Assessor Parcel Number 1607025555
Map
Home Values in the Area
Average Home Value in this Area
Tax History
| Year | Tax Paid | Tax Assessment Tax Assessment Total Assessment is a certain percentage of the fair market value that is determined by local assessors to be the total taxable value of land and additions on the property. | Land | Improvement |
|---|---|---|---|---|
| 2024 | $2,858 | $456,973 | $85,000 | $371,973 |
| 2023 | $2,295 | $291,842 | $32,000 | $259,842 |
| 2022 | $2,128 | $291,842 | $32,000 | $259,842 |
| 2021 | $2,071 | $291,842 | $32,000 | $259,842 |
| 2020 | $2,037 | $291,842 | $32,000 | $259,842 |
| 2019 | $2,089 | $253,339 | $50,000 | $203,339 |
| 2018 | $375 | $50,000 | $50,000 | $0 |
| 2017 | $356 | $50,000 | $50,000 | $0 |
Property History
| Date | Event | Price | Change | Sq Ft Price |
|---|---|---|---|---|
| 04/01/2025 04/01/25 | Pending | -- | -- | -- |
| 03/27/2025 03/27/25 | Price Changed | $538,000 | -0.4% | $257 / Sq Ft |
| 03/06/2025 03/06/25 | For Sale | $540,000 | +2.9% | $258 / Sq Ft |
| 12/15/2023 12/15/23 | Off Market | $525,000 | -- | -- |
| 04/27/2022 04/27/22 | Sold | $525,000 | +16.7% | $253 / Sq Ft |
| 03/26/2022 03/26/22 | Pending | -- | -- | -- |
| 03/25/2022 03/25/22 | For Sale | $450,000 | -- | $217 / Sq Ft |
Deed History
| Date | Type | Sale Price | Title Company |
|---|---|---|---|
| Warranty Deed | $1,050 | None Listed On Document | |
| Interfamily Deed Transfer | -- | None Available | |
| Warranty Deed | $317,000 | None Available |
Mortgage History
| Date | Status | Loan Amount | Loan Type |
|---|---|---|---|
| Open | $488,750 | Balloon | |
| Previous Owner | $191,000 | New Conventional | |
| Previous Owner | $117,000 | New Conventional |
Similar Homes in the area
Source: Doorify MLS
MLS Number: 10080488
APN: 1607.03-02-5555-000
- 6617 Rock Service Station Rd
- 6765 Rock Service Station Rd
- 6512 Southern Times Dr
- 1029 Azalea Garden Cir
- 1117 Riderwood Ct
- 1021 Azalea Garden Cir
- 1221 Azalea Garden Cir
- 1217 Azalea Garden Cir
- 1225 Azalea Garden Cir
- 1233 Azalea Garden Cir
- 1229 Azalea Garden Cir
- 1000 Azalea Garden Cir
- 1501 Ramson Ct
- 3729 Norman Blalock Rd
- 7221 Messenger Dr
- 1308 Aspen Falls Ct
- 6521 Camellia Creek Dr
- 6245 Hampton Ridge Rd
- 6301 Cayuse Ln
- 7217 Blannie Farms Ln
