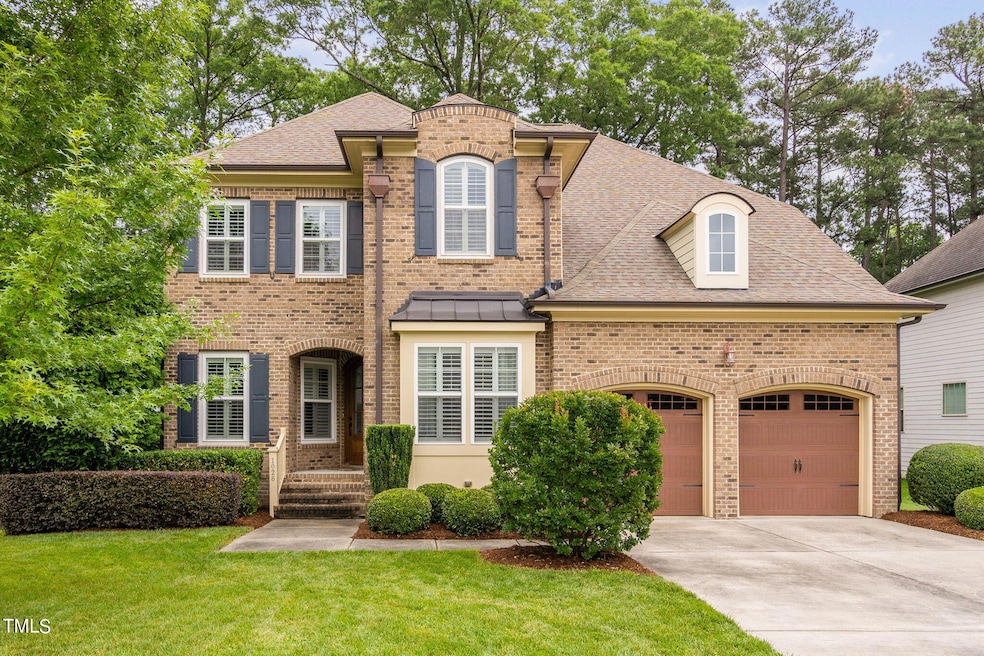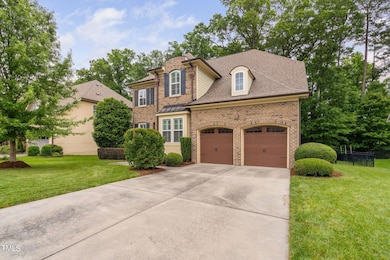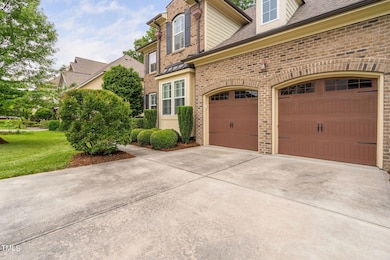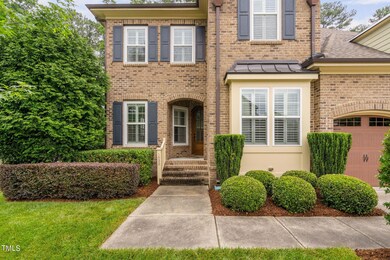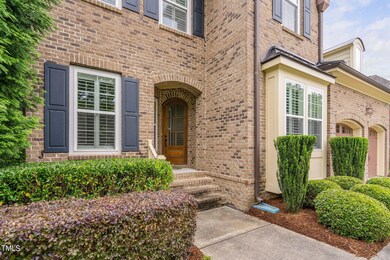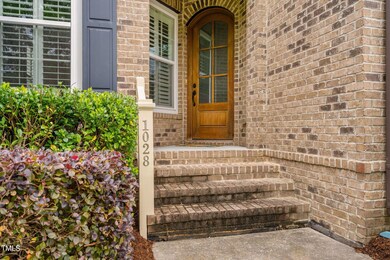
1028 Chessway Dr Morrisville, NC 27560
Southwest Morrisville NeighborhoodHighlights
- Transitional Architecture
- Wood Flooring
- High Ceiling
- Carpenter Elementary Rated A
- Loft
- Private Yard
About This Home
As of July 2024Welcome to this stunning home nestled in a prime location. This beautiful property offers a spacious and well-maintained living space with 4 bedrooms and 2.5 bathrooms, boasting a generous 3244 square feet of living area on a .24 acre lot.
You'll be greeted by a classic brick front that exudes timeless elegance. Step inside, and you'll find yourself immersed in a world of lovely details and high-quality finishes. The main level features gorgeous hardwood floors that add warmth and charm to the living spaces, creating an inviting atmosphere for family and friends.
The heart of this home is undoubtedly the kitchen, complete with a huge island that provides ample space for meal preparation and is a chef's delight, offering modern appliances, sleek countertops, and an abundance of storage, making it the perfect place to unleash your culinary creativity.
The private study provides a quiet and secluded area for work or relaxation. This versatile space offers endless possibilities, whether it's used as a home office, a reading nook, or a craft room.
Upstairs, a large loft area awaits, offering additional flexible living space that can be tailored to suit your lifestyle. Whether it's a play area for the little ones, a cozy entertainment zone, or a home gym, the options are endless.
The spacious primary suite is a true retreat, featuring a large bedroom and a luxurious en-suite bathroom. Pamper yourself in the spa-like bathroom, which includes a separate shower and a deep soaking tub, providing the perfect sanctuary to unwind after a long day.
The home also boasts ample storage space, with walk-in closets throughout, ensuring that organization and tidiness are effortlessly maintained.
One of the highlights of this property is the covered back porch, where you can relax and enjoy the serene outdoor setting. The landscaped backyard, complete with a wooded buffer, offers privacy and tranquility, creating a perfect backdrop for outdoor gatherings or quiet moments of reflection.
Conveniently located, this home offers easy access to everyday amenities, allowing you to walk to nearby grocery stores and restaurants. Additionally, the property is just a short 10-minute drive to RTP, providing a seamless commute for professionals working in the area.
This is a rare opportunity to own a beautiful home in a sought-after location. With its spacious interior, modern amenities, and serene outdoor spaces, this property is a true gem that awaits its new owner to create lasting memories in a place to call home. Don't miss the chance to make this your own!
Home Details
Home Type
- Single Family
Est. Annual Taxes
- $5,684
Year Built
- Built in 2011
Lot Details
- 10,454 Sq Ft Lot
- Landscaped with Trees
- Private Yard
- Back Yard
HOA Fees
- $60 Monthly HOA Fees
Parking
- 2 Car Attached Garage
- 2 Open Parking Spaces
Home Design
- Transitional Architecture
- Brick Exterior Construction
- Asphalt Roof
Interior Spaces
- 3,244 Sq Ft Home
- 2-Story Property
- Built-In Features
- Crown Molding
- Smooth Ceilings
- High Ceiling
- Ceiling Fan
- Fireplace
- Insulated Windows
- Entrance Foyer
- Family Room
- Breakfast Room
- Dining Room
- Home Office
- Loft
Kitchen
- Eat-In Kitchen
- Gas Cooktop
- Microwave
- Ice Maker
- Dishwasher
- Kitchen Island
- Disposal
Flooring
- Wood
- Carpet
- Tile
Bedrooms and Bathrooms
- 4 Bedrooms
- Walk-In Closet
- Private Water Closet
- Separate Shower in Primary Bathroom
- Soaking Tub
Laundry
- Laundry Room
- Dryer
- Washer
Schools
- Carpenter Elementary School
- Alston Ridge Middle School
- Green Hope High School
Utilities
- Forced Air Heating and Cooling System
- Heating System Uses Natural Gas
- Natural Gas Connected
- High Speed Internet
- Cable TV Available
Community Details
- Hrw Association, Phone Number (919) 787-9000
- Built by Ashton Raleigh Residential
- Chessington Subdivision
Listing and Financial Details
- Assessor Parcel Number 0745471737
Map
Home Values in the Area
Average Home Value in this Area
Property History
| Date | Event | Price | Change | Sq Ft Price |
|---|---|---|---|---|
| 07/22/2024 07/22/24 | Sold | $873,000 | -2.5% | $269 / Sq Ft |
| 06/05/2024 06/05/24 | Pending | -- | -- | -- |
| 05/29/2024 05/29/24 | For Sale | $895,000 | -- | $276 / Sq Ft |
Tax History
| Year | Tax Paid | Tax Assessment Tax Assessment Total Assessment is a certain percentage of the fair market value that is determined by local assessors to be the total taxable value of land and additions on the property. | Land | Improvement |
|---|---|---|---|---|
| 2024 | $6,776 | $776,649 | $205,000 | $571,649 |
| 2023 | $5,735 | $541,073 | $132,000 | $409,073 |
| 2022 | $5,482 | $541,073 | $132,000 | $409,073 |
| 2021 | $5,239 | $541,073 | $132,000 | $409,073 |
| 2020 | $5,214 | $541,073 | $132,000 | $409,073 |
| 2019 | $5,221 | $468,307 | $132,000 | $336,307 |
| 2018 | $4,911 | $468,307 | $132,000 | $336,307 |
| 2017 | $4,726 | $468,307 | $132,000 | $336,307 |
| 2016 | $4,659 | $468,307 | $132,000 | $336,307 |
| 2015 | $5,193 | $504,941 | $132,000 | $372,941 |
| 2014 | -- | $504,941 | $132,000 | $372,941 |
Mortgage History
| Date | Status | Loan Amount | Loan Type |
|---|---|---|---|
| Open | $698,400 | New Conventional | |
| Previous Owner | $277,000 | Adjustable Rate Mortgage/ARM | |
| Previous Owner | $315,452 | Adjustable Rate Mortgage/ARM |
Deed History
| Date | Type | Sale Price | Title Company |
|---|---|---|---|
| Warranty Deed | $873,000 | None Listed On Document | |
| Special Warranty Deed | $394,500 | None Available | |
| Warranty Deed | $2,460,000 | None Available |
About the Listing Agent
Lisa's Other Listings
Source: Doorify MLS
MLS Number: 10029825
APN: 0745.01-47-1737-000
- 3141 Rapid Falls Rd
- 3148 Rapid Falls Rd
- 336 New Milford Rd
- 533 Berry Chase Way
- 510 Berry Chase Way
- 532 Front Ridge Dr
- 1008 Garden Square Ln
- 501 Liberty Rose Dr
- 202 Linden Park Ln
- 212 Liberty Rose Dr
- 254 Linden Park Ln
- 1012 Fulbright Dr
- 1029 Benay Rd
- 105 Concordia Woods Dr
- 1160 Craigmeade Dr
- 142 Brentfield Loop
- 322 Clementine Dr
- 204 Concordia Woods Dr
- 800 Gathering Park Cir Unit 204
- 1200 Gathering Park Cir Unit 302
