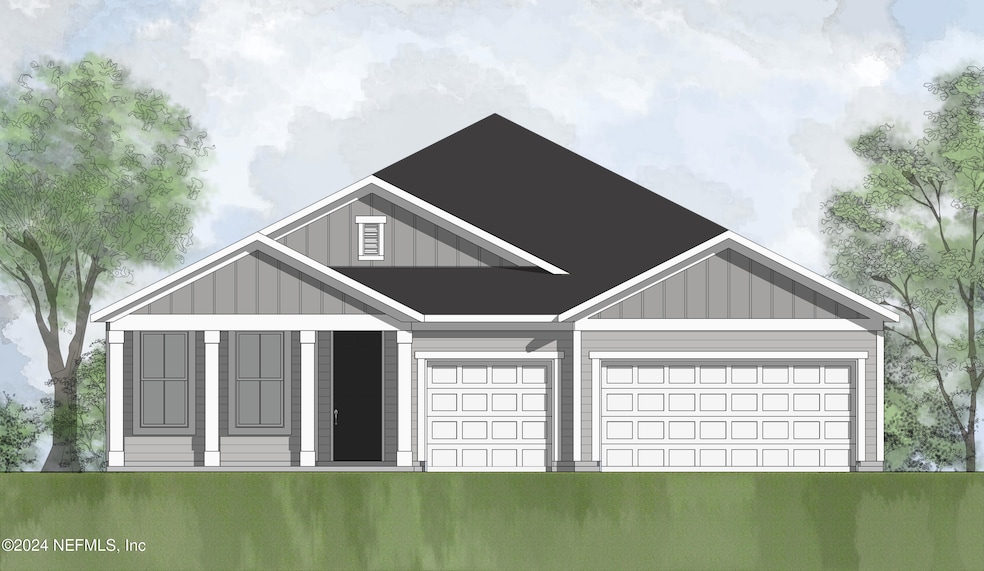
1028 Creighton Rd Fleming Island, FL 32003
Estimated payment $4,444/month
Highlights
- New Construction
- 3 Car Attached Garage
- Walk-In Closet
- Robert M. Paterson Elementary School Rated A
- Eat-In Kitchen
- Kitchen Island
About This Home
Build to Order Opportunities! The Jensen is one of many plans available to build and personalize in Creighton Pointe. Located at the end of Creighton Rd, this community is a quaint and quiet opportunity with only 11 home sites to choose from. There are peek-a-boo views of Doctor's Lake and if you want new construction in Fleming Island then this is your chance! Call for more information TODAY! Pricing will vary depending on floor plan, lot premiums (if any) and options you choose to include in your brand new home. HOA dues are an estimate only and will be finalized once the HOA's budget has been set.
Home Details
Home Type
- Single Family
Year Built
- Built in 2025 | New Construction
HOA Fees
- $167 Monthly HOA Fees
Parking
- 3 Car Attached Garage
Home Design
- Home to be built
- Siding
Interior Spaces
- 2,398 Sq Ft Home
- 1-Story Property
Kitchen
- Eat-In Kitchen
- Electric Oven
- Electric Cooktop
- Microwave
- Dishwasher
- Kitchen Island
- Disposal
Bedrooms and Bathrooms
- 4 Bedrooms
- Walk-In Closet
- 3 Full Bathrooms
Utilities
- Central Heating and Cooling System
- Heat Pump System
Community Details
- Creighton Pointe Subdivision
Map
Home Values in the Area
Average Home Value in this Area
Property History
| Date | Event | Price | Change | Sq Ft Price |
|---|---|---|---|---|
| 12/03/2024 12/03/24 | For Sale | $649,900 | -- | $271 / Sq Ft |
Similar Homes in Fleming Island, FL
Source: realMLS (Northeast Florida Multiple Listing Service)
MLS Number: 2059156
- 1024 Creighton Rd
- 1028 Creighton Rd
- 1634 Dockside Dr
- 901 Creighton Rd
- 3325 Creighton Ln
- 774 Creighton Rd
- 2028 Castle Point Ct
- 3110 Creighton Landing Rd
- 1367 Keel Ct
- 1317 Portside Dr
- 3154 Brooks Rd
- 487 Creighton Rd
- 301 Scenic Point Ln
- 323 Scenic Point Ln
- 3593 Westover Rd
- 1902 Salt Myrtle Ln
- 2778 Holly Point Rd W
- 2703 Holly Point Rd E
- 988 Birdwood Dr
- 2528 Shalimar Ln
