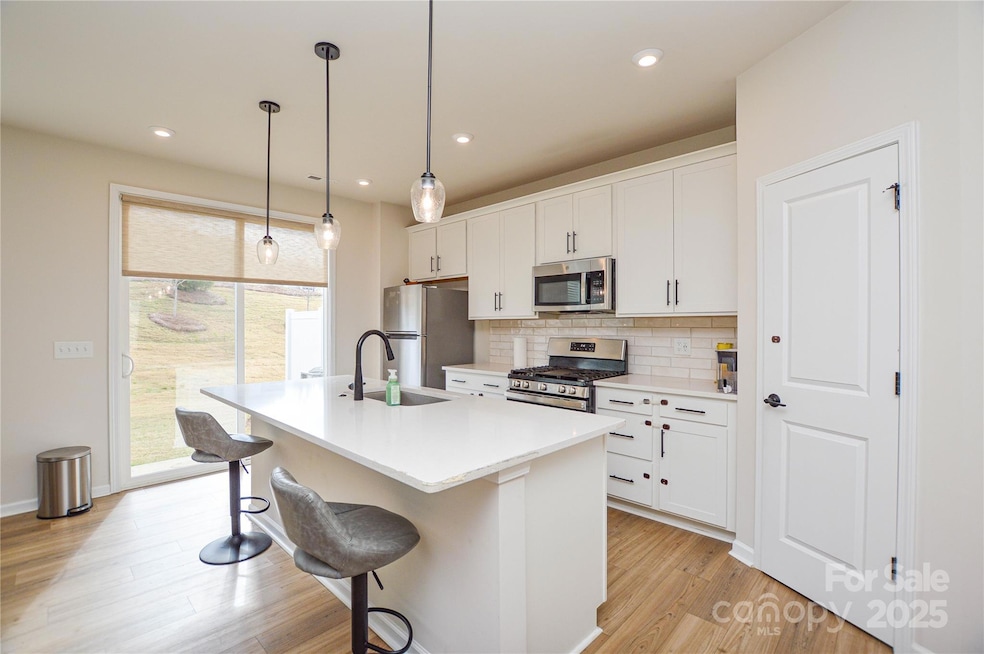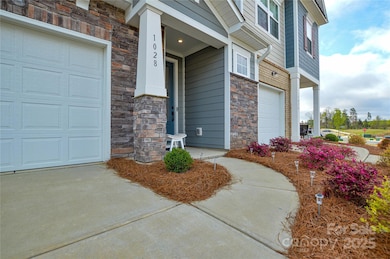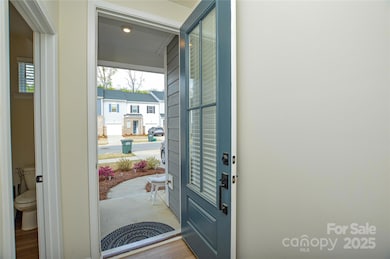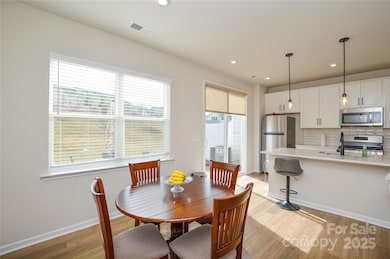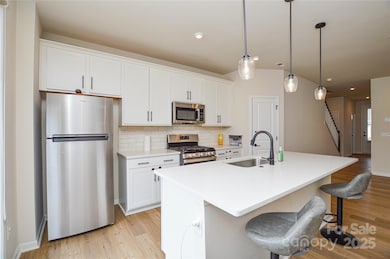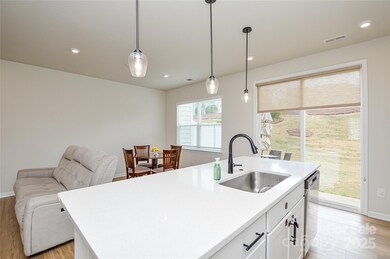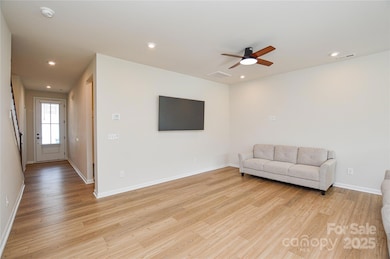
1028 Grays Mill Rd Charlotte, NC 28215
Back Creek Church Road NeighborhoodEstimated payment $2,526/month
Highlights
- Modern Architecture
- 1 Car Attached Garage
- Partially Fenced Property
- Lawn
- Central Air
About This Home
Welcome to 1028 Grays Mill Road- a beautifully maintained 3-bedroom, 2.5-bathroom townhouse offering contemporary living in one of Charlotte’s most convenient locations. Built in 2023 and lived in for less than two years, this home is in pristine condition and features nearly-new appliances throughout.
The open-concept main level is perfect for entertaining and flooded with natural light. Upstairs, you'll find three spacious bedrooms, including a comfortable primary suite with a private bath. With 2.5 bathrooms in total, there’s plenty of space for family and guests.
Minutes from the vibrant University area, you'll enjoy easy access to a wide range of grocery stores, restaurants, and everyday conveniences. Commuting is a breeze with close proximity to I-485.
Whether you're a first-time buyer or looking for low-maintenance living in a growing area, this townhome is move-in ready and waiting for you!
Don’t miss your chance to own this like-new gem—schedule your showing today!
Listing Agent
Faustina Edwin
Vastu Realty LLC Brokerage Email: faustina.edwin@gmail.com License #357393
Townhouse Details
Home Type
- Townhome
Est. Annual Taxes
- $2,148
Year Built
- Built in 2023
Lot Details
- Partially Fenced Property
- Lawn
HOA Fees
- $196 Monthly HOA Fees
Parking
- 1 Car Attached Garage
- 2 Open Parking Spaces
Home Design
- Modern Architecture
- Slab Foundation
- Vinyl Siding
Interior Spaces
- 2-Story Property
- Dryer
Kitchen
- Oven
- Gas Cooktop
- Microwave
- ENERGY STAR Qualified Dishwasher
- Disposal
Bedrooms and Bathrooms
- 3 Bedrooms
Schools
- Reedy Creek Elementary School
- Northridge Middle School
- Rocky River High School
Utilities
- Central Air
- Vented Exhaust Fan
Community Details
- Kuester Management Group Association, Phone Number (803) 802-0004
- Pergola At Farmington Subdivision
- Mandatory home owners association
Listing and Financial Details
- Assessor Parcel Number 105-361-79
Map
Home Values in the Area
Average Home Value in this Area
Tax History
| Year | Tax Paid | Tax Assessment Tax Assessment Total Assessment is a certain percentage of the fair market value that is determined by local assessors to be the total taxable value of land and additions on the property. | Land | Improvement |
|---|---|---|---|---|
| 2023 | $2,148 | $75,000 | $75,000 | $0 |
| 2022 | $637 | $66,000 | $66,000 | $0 |
Property History
| Date | Event | Price | Change | Sq Ft Price |
|---|---|---|---|---|
| 04/17/2025 04/17/25 | For Sale | $385,400 | +10.5% | $232 / Sq Ft |
| 08/08/2023 08/08/23 | Sold | $348,794 | 0.0% | $208 / Sq Ft |
| 02/23/2023 02/23/23 | Pending | -- | -- | -- |
| 02/01/2023 02/01/23 | For Sale | $348,794 | -- | $208 / Sq Ft |
Deed History
| Date | Type | Sale Price | Title Company |
|---|---|---|---|
| Special Warranty Deed | $349,000 | None Listed On Document |
Mortgage History
| Date | Status | Loan Amount | Loan Type |
|---|---|---|---|
| Open | $338,330 | New Conventional |
Similar Homes in the area
Source: Canopy MLS (Canopy Realtor® Association)
MLS Number: 4233316
APN: 105-361-79
- 5919 Wetlands Alley
- 5850 Strathmore Ct
- 8928 Connover Hall Ave
- 8932 Connover Hall Ave
- 5911 Wetlands Alley
- 5680 Clear Creek Ln
- 8912 Connover Hall Ave
- 13510 Brandon Trail Dr
- 8915 Nettleton Ave
- 8230 Verona Rd Unit 80
- 5404 Verona Rd Unit 36
- 5684 Clear Creek Ln
- 2008 Embassy Ct Unit 45
- 5308 Verona Rd Unit 75
- 2012 Embassy Ct Unit 46
- 428 Nathaniel Dale Place Unit BRX0044
- 432 Nathaniel Dale Place Unit BRX0043
- 436 Nathaniel Dale Place Unit BRX0042
- 440 Nathaniel Dale Place Unit BRX0041
- 441 Nathaniel Dale Place Unit BRX0035
