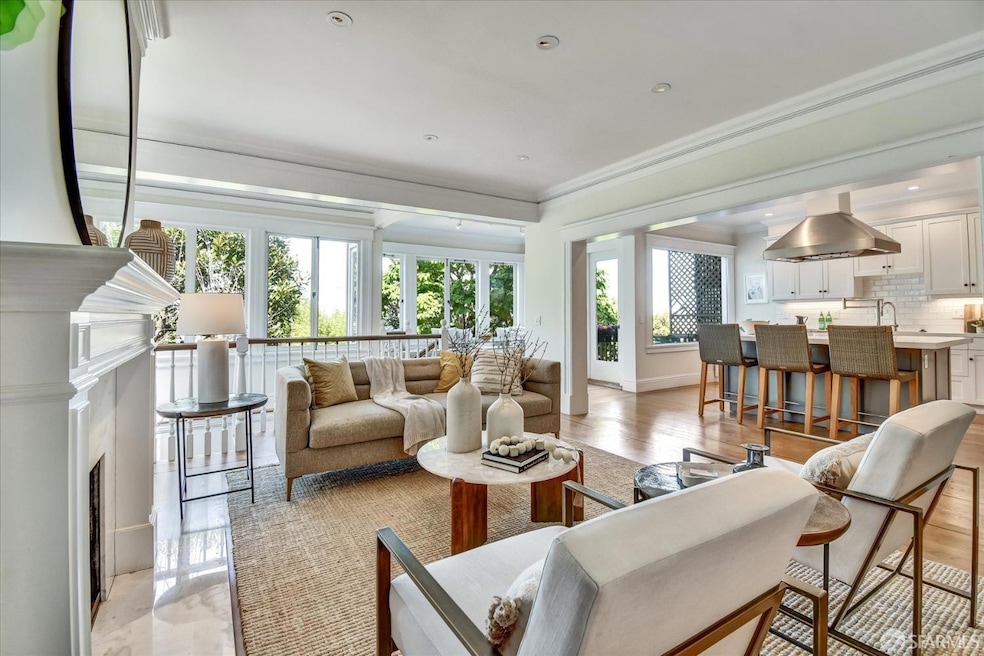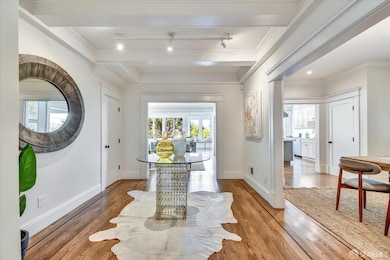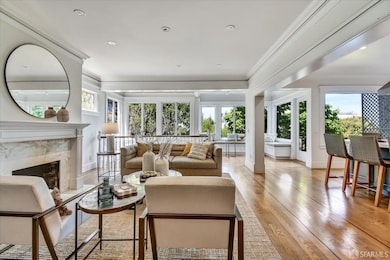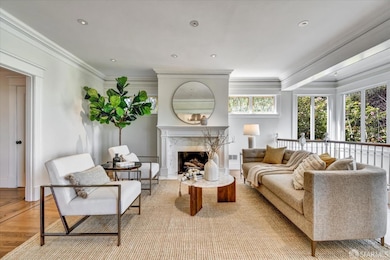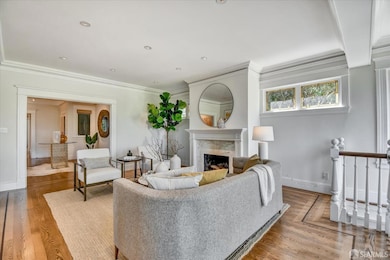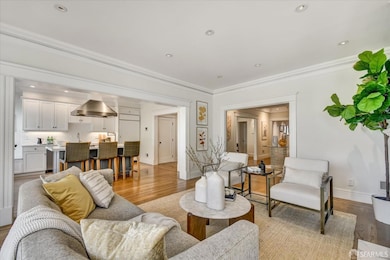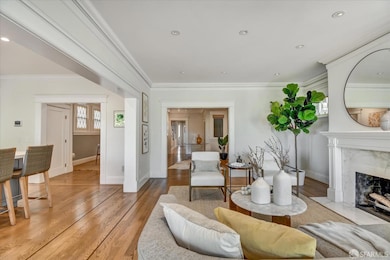
1028 Lombard St San Francisco, CA 94109
Russian Hill NeighborhoodEstimated payment $26,853/month
Highlights
- Water Views
- 1-minute walk to Hyde And Lombard
- Wood Flooring
- Yick Wo Elementary School Rated A
- Built-In Refrigerator
- 1-minute walk to George Sterling Park
About This Home
Welcome to 1028 Lombard Street, a rare gem perched on San Francisco's world-renowned crookedest street. This light-filled, two-level luxury condo offers over 2,700 square feet of thoughtfully designed living space, blending timeless sophistication with modern elegance. Featuring 4 spacious bedrooms and 3.5 beautifully appointed bathrooms, this home provides the perfect balance of privacy and open-concept living. Enter into an entertainer's dream, with walls of windows and a seamless flow between the airy living, dining and chef's kitchen bathed in natural light and framed by peek-a-boo Bay views. The deck off this level creates a perfect refuge for a morning coffee while soaking in fresh air off the Bay. Retreat to a serene primary suite replete with custom remote shades, postcard views of the city skyline and Bay Bridge, a spa-like bath and walk-in closet, while additional bedrooms offer flexibility. Step outside to your private backyard sanctuary, perfect for outdoor dining, relaxing with a book, or hosting under the stars. Find wrap-around views at the shared roof deck. Private storage and one-car parking. Located just steps from North Beach and the waterfront, this one-of-a-kind residence is San Francisco living at its finest: iconic, elegant, and effortlessly livable!
Property Details
Home Type
- Condominium
Est. Annual Taxes
- $41,931
Year Built
- Built in 1915 | Remodeled
HOA Fees
- $1,062 Monthly HOA Fees
Property Views
- Water
- City
Interior Spaces
- 2,725 Sq Ft Home
- 2-Story Property
- Living Room with Fireplace
- Stacked Washer and Dryer
Kitchen
- Breakfast Area or Nook
- Gas Cooktop
- Range Hood
- Built-In Refrigerator
- Dishwasher
- Wine Refrigerator
- Kitchen Island
- Stone Countertops
Flooring
- Wood
- Tile
Bedrooms and Bathrooms
- Walk-In Closet
Home Security
Parking
- 1 Car Garage
- Side by Side Parking
- Garage Door Opener
- Assigned Parking
Outdoor Features
- Balcony
Listing and Financial Details
- Assessor Parcel Number 0068-044
Community Details
Overview
- 2 Units
Security
- Fire and Smoke Detector
Map
Home Values in the Area
Average Home Value in this Area
Tax History
| Year | Tax Paid | Tax Assessment Tax Assessment Total Assessment is a certain percentage of the fair market value that is determined by local assessors to be the total taxable value of land and additions on the property. | Land | Improvement |
|---|---|---|---|---|
| 2024 | $41,931 | $3,570,000 | $2,142,000 | $1,428,000 |
| 2023 | $41,330 | $3,500,000 | $2,100,000 | $1,400,000 |
| 2022 | $39,030 | $3,246,286 | $2,164,191 | $1,082,095 |
| 2021 | $38,348 | $3,182,634 | $2,121,756 | $1,060,878 |
| 2020 | $38,492 | $3,150,000 | $2,100,000 | $1,050,000 |
| 2019 | $37,590 | $3,124,300 | $1,874,581 | $1,249,719 |
| 2018 | $36,322 | $3,063,040 | $1,837,825 | $1,225,215 |
| 2017 | $35,596 | $3,002,982 | $1,801,790 | $1,201,192 |
| 2016 | $35,069 | $2,944,101 | $1,766,461 | $1,177,640 |
| 2015 | $34,639 | $2,899,879 | $1,739,928 | $1,159,951 |
| 2014 | $33,724 | $2,843,076 | $1,705,846 | $1,137,230 |
Property History
| Date | Event | Price | Change | Sq Ft Price |
|---|---|---|---|---|
| 04/21/2025 04/21/25 | For Sale | $3,995,000 | -- | $1,466 / Sq Ft |
Deed History
| Date | Type | Sale Price | Title Company |
|---|---|---|---|
| Grant Deed | $3,500,000 | First American Title | |
| Grant Deed | $3,150,000 | First American Title Company | |
| Interfamily Deed Transfer | -- | First American Title Company | |
| Interfamily Deed Transfer | -- | Fidelity National Title Co | |
| Grant Deed | $2,700,000 | Fidelity National Title Co | |
| Grant Deed | $1,795,000 | First American Title Company | |
| Interfamily Deed Transfer | -- | First American Title Company | |
| Grant Deed | -- | First American Title Company | |
| Interfamily Deed Transfer | -- | -- | |
| Interfamily Deed Transfer | -- | -- | |
| Interfamily Deed Transfer | -- | Stewart Title Company | |
| Grant Deed | $935,000 | Old Republic Title Company | |
| Interfamily Deed Transfer | -- | Old Republic Title Company | |
| Grant Deed | $850,000 | Fidelity National Title Ins |
Mortgage History
| Date | Status | Loan Amount | Loan Type |
|---|---|---|---|
| Open | $2,450,000 | New Conventional | |
| Previous Owner | $1,166,750 | Construction | |
| Previous Owner | $610,000 | Purchase Money Mortgage | |
| Previous Owner | $600,000 | No Value Available |
Similar Homes in San Francisco, CA
Source: San Francisco Association of REALTORS® MLS
MLS Number: 425030020
APN: 0068-044
- 1028 Lombard St
- 1123 Greenwich St
- 1054 Chestnut St
- 1052 Chestnut St
- 2130 Leavenworth St Unit 1
- 1080 Chestnut St Unit 11B
- 1080 Chestnut St Unit 11C
- 2111 Hyde St Unit 301
- 2111 Hyde St Unit 505
- 1060 Filbert St
- 1179 Filbert St
- 1314 Greenwich St Unit 201
- 2033 Leavenworth St Unit D
- 740 Francisco St
- 764 Chestnut St
- 785 Bay St
- 745 Chestnut St Unit 202
- 36 Houston St
- 1251 Lombard St
- 1249 Lombard St
