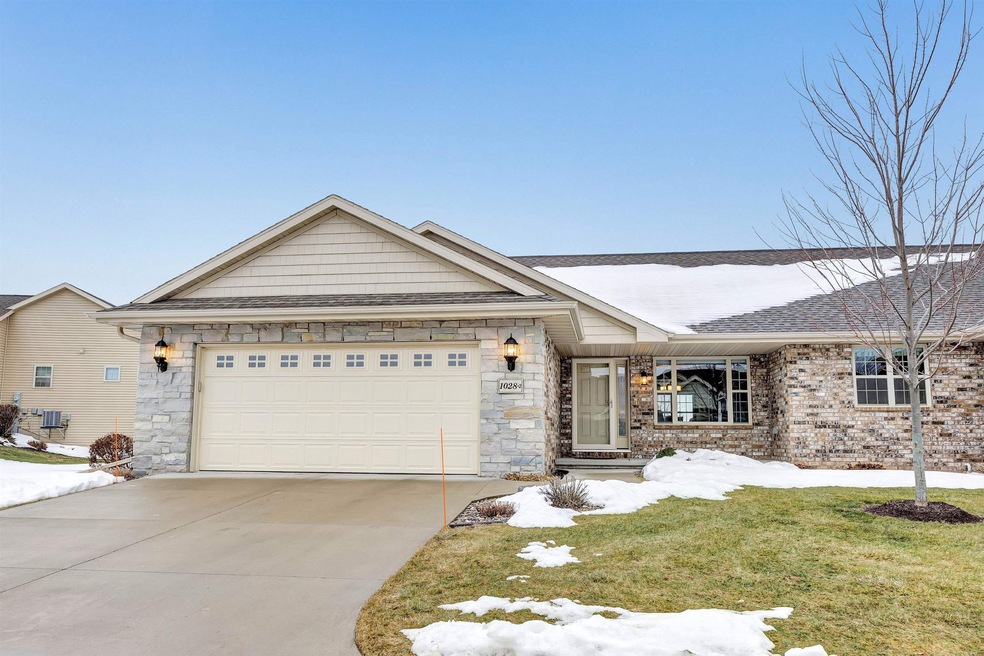
1028 Misty Meadow Cir Unit 2 de Pere, WI 54115
Highlights
- Multiple Garages
- Attached Garage
- Forced Air Heating and Cooling System
- 1 Fireplace
- Walk-In Closet
- 1-Story Property
About This Home
As of March 2024Beautifully kept condo in great Ashwaubenon location with 3 bedrooms! Spacious open concept floor plan with split bedroom design. Kitchen offers large island, granite countertops, tile backsplash & plenty of cabinets. Four seasons room off dinette is a perfect spot to relax & unwind. Large living room area with gas fireplace. Primary bedroom has deep walk in closet & private bath. Basement is unfinished but features an egress window & stubbed for future bath. Other features include first floor laundry, luxury plank flooring throughout most of the first floor, large two stall garage and so much more. $260 monthly association dues. Don't miss out on this great opportunity!!
Property Details
Home Type
- Condominium
Est. Annual Taxes
- $4,367
Year Built
- Built in 2014
HOA Fees
- $260 Monthly HOA Fees
Home Design
- Brick Exterior Construction
- Stone Exterior Construction
- Vinyl Siding
Interior Spaces
- 1,643 Sq Ft Home
- 1-Story Property
- 1 Fireplace
Kitchen
- Oven or Range
- Microwave
Bedrooms and Bathrooms
- 3 Bedrooms
- Walk-In Closet
- 2 Full Bathrooms
Basement
- Basement Fills Entire Space Under The House
- Block Basement Construction
Parking
- Attached Garage
- Multiple Garages
- Garage Door Opener
Utilities
- Forced Air Heating and Cooling System
- Heating System Uses Natural Gas
Community Details
Overview
- 48 Units
- Misty Meadow Condominium Condos
Pet Policy
- Dogs Allowed
Map
Home Values in the Area
Average Home Value in this Area
Property History
| Date | Event | Price | Change | Sq Ft Price |
|---|---|---|---|---|
| 03/04/2024 03/04/24 | Sold | $393,000 | +2.1% | $239 / Sq Ft |
| 01/31/2024 01/31/24 | For Sale | $385,000 | -- | $234 / Sq Ft |
Tax History
| Year | Tax Paid | Tax Assessment Tax Assessment Total Assessment is a certain percentage of the fair market value that is determined by local assessors to be the total taxable value of land and additions on the property. | Land | Improvement |
|---|---|---|---|---|
| 2024 | $4,792 | $329,800 | $57,900 | $271,900 |
| 2023 | $4,367 | $329,800 | $57,900 | $271,900 |
| 2022 | $4,213 | $250,300 | $45,300 | $205,000 |
| 2021 | $4,365 | $250,300 | $45,300 | $205,000 |
| 2020 | $4,285 | $225,100 | $36,500 | $188,600 |
| 2019 | $4,161 | $225,100 | $36,500 | $188,600 |
| 2018 | $4,031 | $196,600 | $28,000 | $168,600 |
| 2017 | $3,978 | $196,600 | $28,000 | $168,600 |
| 2016 | $3,970 | $196,600 | $28,000 | $168,600 |
| 2015 | $3,973 | $196,600 | $28,000 | $168,600 |
| 2014 | $381 | $21,000 | $21,000 | $0 |
| 2013 | $381 | $21,000 | $21,000 | $0 |
Mortgage History
| Date | Status | Loan Amount | Loan Type |
|---|---|---|---|
| Previous Owner | $210,000 | Credit Line Revolving | |
| Previous Owner | $85,859 | Purchase Money Mortgage | |
| Previous Owner | $321,600 | Construction | |
| Previous Owner | $290,324 | Construction | |
| Previous Owner | $1,706,100 | Construction |
Deed History
| Date | Type | Sale Price | Title Company |
|---|---|---|---|
| Trustee Deed | $393,000 | Liberty Title & Abstract Inc | |
| Condominium Deed | $204,000 | Bay Title | |
| Quit Claim Deed | -- | Evans Title |
Similar Homes in de Pere, WI
Source: REALTORS® Association of Northeast Wisconsin
MLS Number: 50286376
APN: VA-1150
- 1082 Blackberry Winter Ln
- 957 Green Ridge Dr
- 1033 Hoks Ridge Ln
- 3633 E Hank Ave
- 1326 Highland Ridge Dr
- 3608 E Hank Ave
- 3647 Ella Jo Way
- 1338 Highland Ridge Dr
- 3587 E Hank Ave
- 1353 Shelby Ln
- 1354 Shelby Ln
- 1351 Highland Ridge Dr
- 3581 E Hank Ave
- 1363 Highland Ridge Dr
- 1356 Highland Ridge Dr
- 1362 Highland Ridge Dr
- 3572 E Hank Ave
- 1377 Shelby Ln
- 1280 W Main Ave
- 1195 Spring Lake Dr
