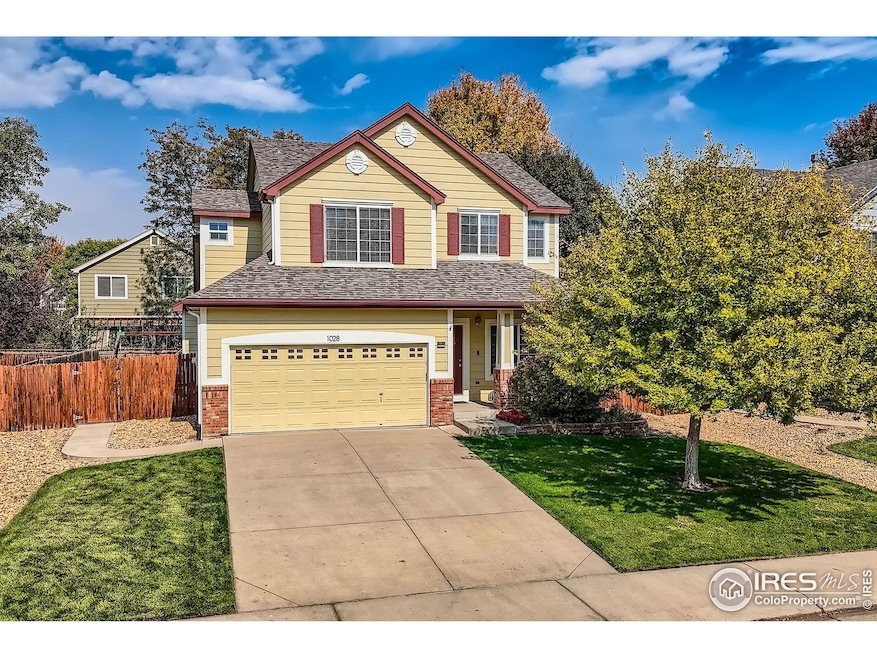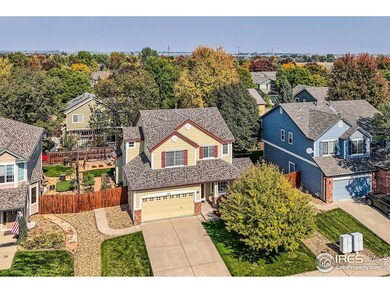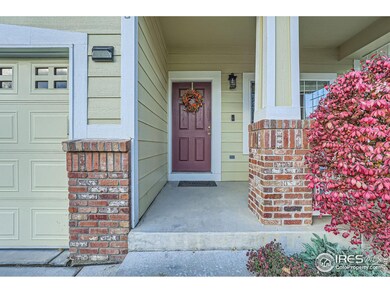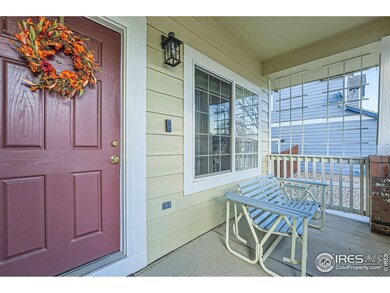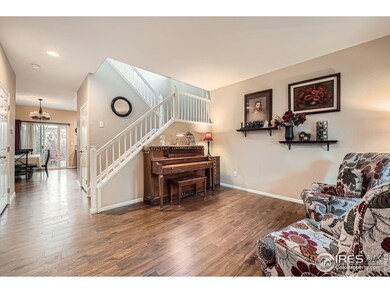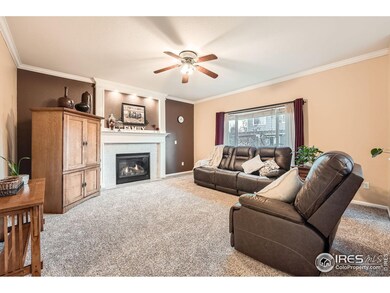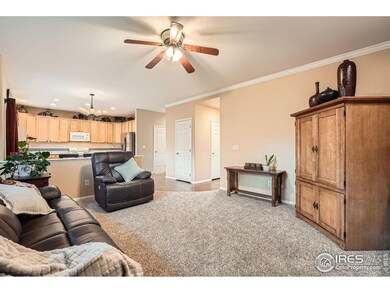
1028 Morning Dove Dr Longmont, CO 80504
East Side NeighborhoodHighlights
- Open Floorplan
- Contemporary Architecture
- 2 Car Attached Garage
- Fall River Elementary School Rated A-
- Home Office
- Eat-In Kitchen
About This Home
As of January 2025This beautiful two-story home in the highly sought-after Quail Crossing neighborhood offers a welcoming atmosphere and a range of desirable features. As you step through the charming covered porch entry, you're greeted by a delightful living room that flows into a well-equipped kitchen with plenty of cabinet space and an adjoining dining area. The cozy family room, featuring a tile accented fireplace, provides a perfect gathering spot for relaxation. Upstairs, you'll find four spacious bedrooms, including a primary suite with a luxurious five-piece bath and walk-in closet. Freshly painted walls and brand new carpet throughout make this home truly move-in ready. The finished basement adds versatility with a fifth bedroom, a full bath, a study, craft room, and a workout space. Located near bike and walking trails, parks, schools, shopping, and Union Reservoir, this home also includes a private backyard with a patio for entertaining, raised garden beds, and a swing set. Newer furnace and water heater, along with a brand-new roof installed in 2024, ensure peace of mind. Additional features include all kitchen appliances included, a humidifier, air conditioning, a storage shed, a workbench, and hanging storage brackets in the garage. This home shows wonderfully and is priced to sell!
Home Details
Home Type
- Single Family
Est. Annual Taxes
- $3,405
Year Built
- Built in 2002
Lot Details
- 6,557 Sq Ft Lot
- South Facing Home
- Southern Exposure
- Wood Fence
- Sprinkler System
HOA Fees
- $50 Monthly HOA Fees
Parking
- 2 Car Attached Garage
- Garage Door Opener
Home Design
- Contemporary Architecture
- Brick Veneer
- Wood Frame Construction
- Composition Roof
Interior Spaces
- 2,834 Sq Ft Home
- 2-Story Property
- Open Floorplan
- Ceiling Fan
- Gas Fireplace
- Double Pane Windows
- Window Treatments
- Panel Doors
- Family Room
- Home Office
- Recreation Room with Fireplace
Kitchen
- Eat-In Kitchen
- Electric Oven or Range
- Microwave
- Dishwasher
- Kitchen Island
Flooring
- Carpet
- Laminate
Bedrooms and Bathrooms
- 5 Bedrooms
- Walk-In Closet
Laundry
- Laundry on main level
- Dryer
- Washer
Basement
- Basement Fills Entire Space Under The House
- Sump Pump
Outdoor Features
- Patio
- Outdoor Storage
Schools
- Fall River Elementary School
- Trail Ridge Middle School
- Skyline High School
Utilities
- Humidity Control
- Forced Air Heating and Cooling System
- High Speed Internet
Community Details
- Association fees include management
- Built by Richmond
- Quail Crossing Subdivision
Listing and Financial Details
- Assessor Parcel Number R0144643
Map
Home Values in the Area
Average Home Value in this Area
Property History
| Date | Event | Price | Change | Sq Ft Price |
|---|---|---|---|---|
| 01/03/2025 01/03/25 | Sold | $615,000 | 0.0% | $217 / Sq Ft |
| 11/13/2024 11/13/24 | For Sale | $615,000 | -- | $217 / Sq Ft |
Tax History
| Year | Tax Paid | Tax Assessment Tax Assessment Total Assessment is a certain percentage of the fair market value that is determined by local assessors to be the total taxable value of land and additions on the property. | Land | Improvement |
|---|---|---|---|---|
| 2024 | $3,405 | $36,086 | $4,851 | $31,235 |
| 2023 | $3,405 | $36,086 | $8,536 | $31,235 |
| 2022 | $2,983 | $30,142 | $6,422 | $23,720 |
| 2021 | $3,021 | $31,010 | $6,607 | $24,403 |
| 2020 | $2,819 | $29,022 | $4,934 | $24,088 |
| 2019 | $2,775 | $29,022 | $4,934 | $24,088 |
| 2018 | $2,406 | $25,330 | $4,968 | $20,362 |
| 2017 | $2,373 | $28,003 | $5,492 | $22,511 |
| 2016 | $2,228 | $23,307 | $7,005 | $16,302 |
| 2015 | $2,123 | $19,637 | $4,537 | $15,100 |
| 2014 | $1,834 | $19,637 | $4,537 | $15,100 |
Mortgage History
| Date | Status | Loan Amount | Loan Type |
|---|---|---|---|
| Previous Owner | $522,750 | New Conventional | |
| Previous Owner | $249,999 | New Conventional | |
| Previous Owner | $142,285 | New Conventional | |
| Previous Owner | $187,000 | Unknown | |
| Previous Owner | $18,812 | Unknown | |
| Previous Owner | $186,900 | No Value Available |
Deed History
| Date | Type | Sale Price | Title Company |
|---|---|---|---|
| Warranty Deed | $615,000 | None Listed On Document | |
| Quit Claim Deed | -- | None Listed On Document | |
| Interfamily Deed Transfer | -- | None Available | |
| Warranty Deed | $233,650 | -- |
Similar Homes in Longmont, CO
Source: IRES MLS
MLS Number: 1022205
APN: 1205364-16-006
- 1022 Morning Dove Dr
- 330 High Point Dr Unit 102
- 1419 Red Mountain Dr Unit 15
- 930 Button Rock Dr Unit N80
- 930 Button Rock Dr Unit Q102
- 930 Button Rock Dr Unit J59
- 1619 Bluefield Ave
- 1430 Bluefield Ave
- 1526 Chukar Dr
- 1534 Chukar Dr
- 836 Windflower Dr
- 1536 Goshawk Dr
- 1215 Monarch Dr
- 704 Windflower Dr
- 804 Summer Hawk Dr Unit 303
- 804 Summer Hawk Dr Unit 7301
- 804 Summer Hawk Dr Unit 8105
- 804 Summer Hawk Dr Unit 3205
- 804 Summer Hawk Dr
- 804 Summer Hawk Dr Unit 1303
