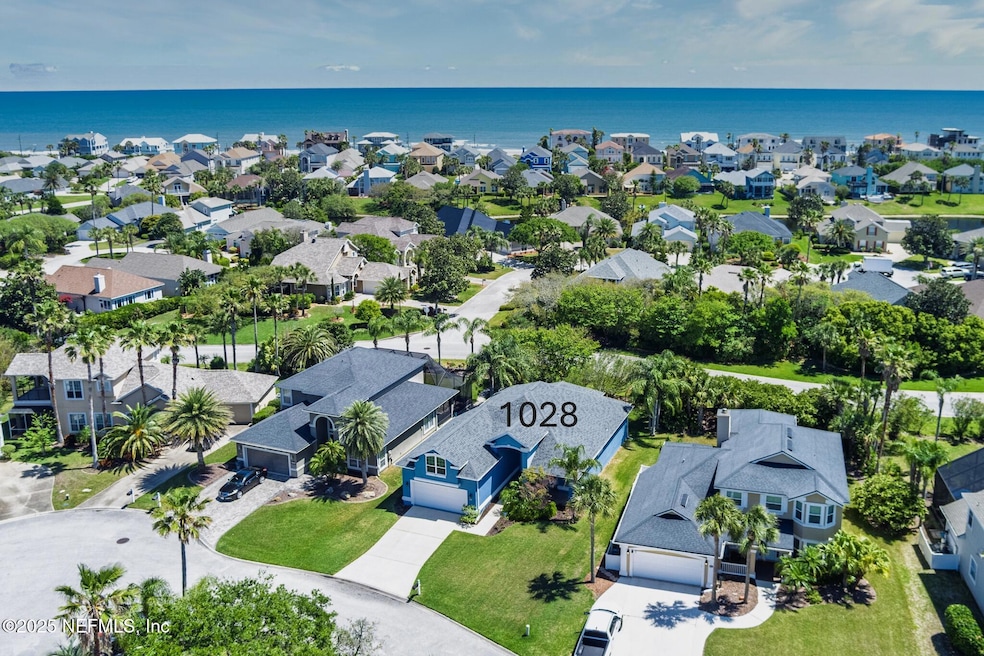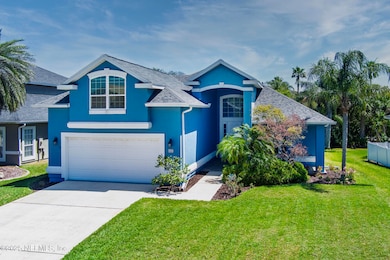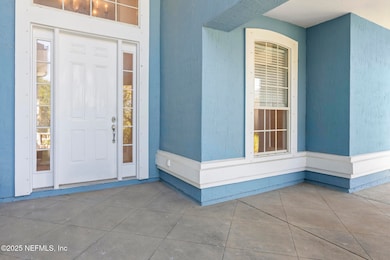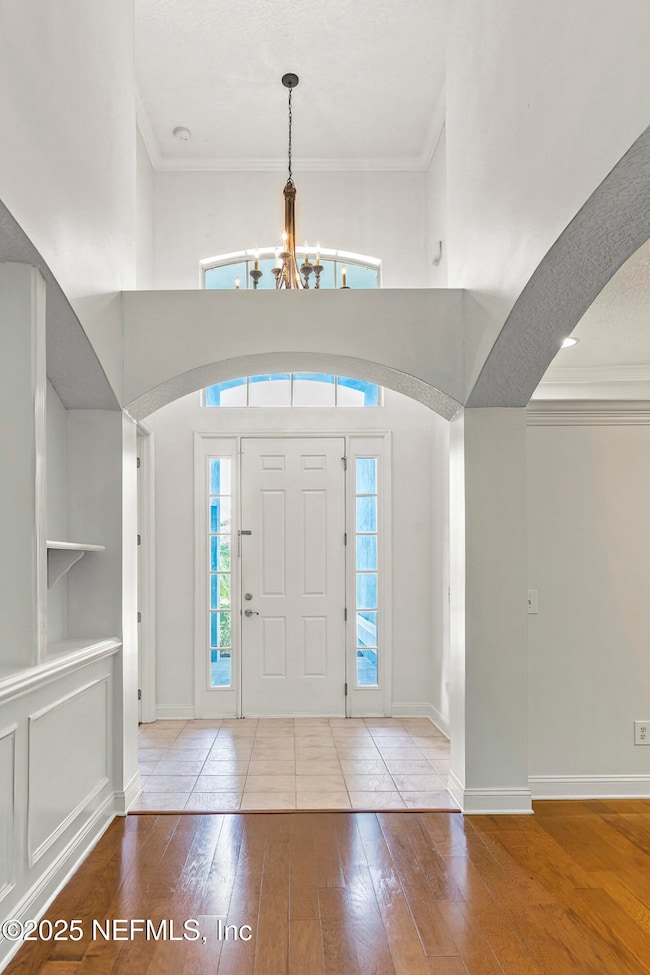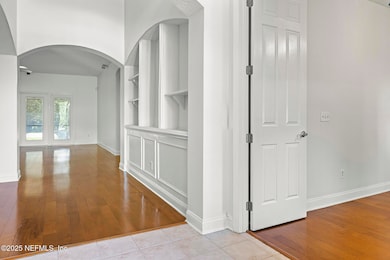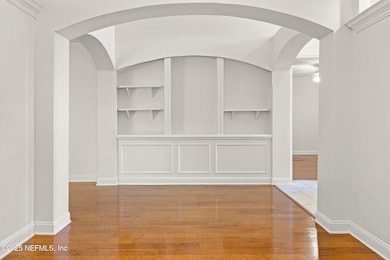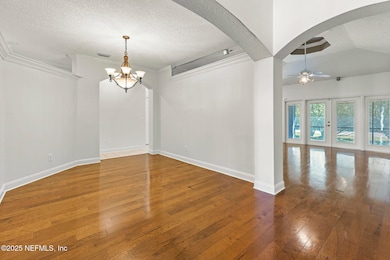
1028 N Marsh Wind Way Ponte Vedra Beach, FL 32082
South Ponte Vedra Beach NeighborhoodEstimated payment $4,736/month
Highlights
- Community Beach Access
- Gated Community
- Clubhouse
- Fitness Center
- Open Floorplan
- Vaulted Ceiling
About This Home
Here is your BEACH HOUSE! Ideal floorplan just steps to resort style amenities including easy beach access! Ground level of the home offers three bedrooms and two baths. Open living area to kitchen and screened lanai for that Florida lifestyle. Generous size rooms, elevated ceilings, designer architecural details throughout. PLUS a Bonus Suite upstairs that provides privacy, its own bathroom and A/C! The primary suite is on the ground level with a generous size walk in clothes closet and love the long bath counter top for all of those essentials! Outdoor living on both the front and the back of the home offers sun/shade for either the morning or evening quiet times. Just a stroll in the beautifully landscaped neighborhood to the community pool, tennis/pickelball courts, gym, playground and a pristine beach which streches for miles. HOA only $180.04 Monthly. Located south of Jacksonville and five miles north of the Vilano Town Center and bridge to historic St. Augustine.
Open House Schedule
-
Saturday, April 26, 202512:00 to 3:00 pm4/26/2025 12:00:00 PM +00:004/26/2025 3:00:00 PM +00:00Enter Via North Gate. Approach the VISITORS Kiosk and say that you are going to the open house at 1028 N. Marsh Wind Way.Add to Calendar
Home Details
Home Type
- Single Family
Est. Annual Taxes
- $3,768
Year Built
- Built in 2002
Lot Details
- 7,841 Sq Ft Lot
- Lot Dimensions are 66x127x65x121
- Property fronts a private road
- Street terminates at a dead end
- West Facing Home
- Front and Back Yard Sprinklers
- Zoning described as PUD
HOA Fees
- $180 Monthly HOA Fees
Parking
- 2 Car Attached Garage
- Garage Door Opener
Home Design
- Wood Frame Construction
- Shingle Roof
- Stucco
Interior Spaces
- 2,284 Sq Ft Home
- 2-Story Property
- Open Floorplan
- Built-In Features
- Vaulted Ceiling
- Ceiling Fan
- Entrance Foyer
- Living Room
- Dining Room
- Screened Porch
- Utility Room
Kitchen
- Breakfast Area or Nook
- Breakfast Bar
- Electric Oven
- Electric Range
- Microwave
- Dishwasher
- Disposal
Flooring
- Wood
- Carpet
- Tile
Bedrooms and Bathrooms
- 4 Bedrooms
- Split Bedroom Floorplan
- Walk-In Closet
- 3 Full Bathrooms
- Bathtub With Separate Shower Stall
Laundry
- Laundry in unit
- Dryer
- Front Loading Washer
Home Security
- Security Gate
- Fire and Smoke Detector
Schools
- Ketterlinus Elementary School
- Sebastian Middle School
Utilities
- Central Heating and Cooling System
- Heat Pump System
- Electric Water Heater
Listing and Financial Details
- Assessor Parcel Number 1421462040
Community Details
Overview
- Turtle Shores Owners Association, Phone Number (904) 273-9832
- Turtle Shores Subdivision
Recreation
- Community Beach Access
- Tennis Courts
- Pickleball Courts
- Community Playground
- Fitness Center
- Community Spa
Additional Features
- Clubhouse
- Gated Community
Map
Home Values in the Area
Average Home Value in this Area
Tax History
| Year | Tax Paid | Tax Assessment Tax Assessment Total Assessment is a certain percentage of the fair market value that is determined by local assessors to be the total taxable value of land and additions on the property. | Land | Improvement |
|---|---|---|---|---|
| 2024 | $3,691 | $328,423 | -- | -- |
| 2023 | $3,691 | $318,857 | $0 | $0 |
| 2022 | $3,582 | $309,570 | $0 | $0 |
| 2021 | $3,555 | $300,553 | $0 | $0 |
| 2020 | $3,540 | $296,403 | $0 | $0 |
| 2019 | $3,604 | $289,739 | $0 | $0 |
| 2018 | $3,562 | $284,337 | $0 | $0 |
| 2017 | $3,546 | $278,489 | $0 | $0 |
| 2016 | $3,617 | $280,944 | $0 | $0 |
| 2015 | $3,747 | $278,991 | $0 | $0 |
| 2014 | $3,760 | $270,135 | $0 | $0 |
Property History
| Date | Event | Price | Change | Sq Ft Price |
|---|---|---|---|---|
| 04/10/2025 04/10/25 | For Sale | $760,000 | -- | $333 / Sq Ft |
Deed History
| Date | Type | Sale Price | Title Company |
|---|---|---|---|
| Warranty Deed | $470,000 | Lighthouse Title Svcs Inc | |
| Warranty Deed | $390,000 | Albertelli Title Inc | |
| Corporate Deed | $303,900 | Stewart Title |
Mortgage History
| Date | Status | Loan Amount | Loan Type |
|---|---|---|---|
| Previous Owner | $50,000 | Unknown | |
| Previous Owner | $240,000 | Purchase Money Mortgage | |
| Previous Owner | $243,108 | No Value Available |
Similar Homes in Ponte Vedra Beach, FL
Source: realMLS (Northeast Florida Multiple Listing Service)
MLS Number: 2080797
APN: 142146-2040
- 1124 S Marsh Wind Way
- 3081 S Ponte Vedra Blvd
- 1356 Turtle Dunes Ct
- 3095 S Ponte Vedra Blvd
- 1465 Atlantic Breeze Way
- 1456 Atlantic Breeze Way
- 3109 S Ponte Vedra Blvd
- 3111 S Ponte Vedra Blvd
- 168 Turtle Cove Ct
- 3113 S Ponte Vedra Blvd
- 3033 S Ponte Vedra Blvd
- 3031 S Ponte Vedra Blvd
- 125 Tides Edge Place
- 132 Beachside Dr
- 217 Hidden Dune Ct
- 120 S Serenata Dr Unit 312
- 230 N Serenata Dr Unit 732
- 225 Hidden Dune Ct
- 152 Beachside Dr
- 435 N Ocean Grande Dr Unit 104
