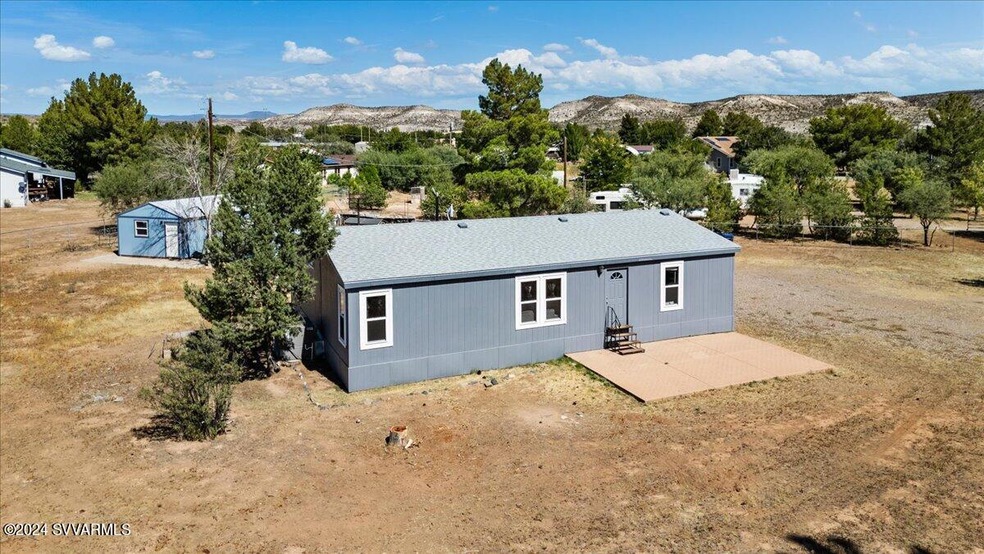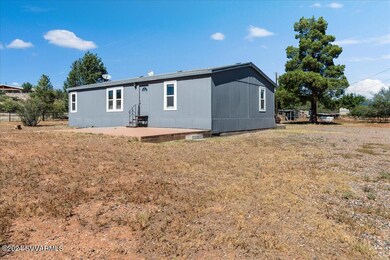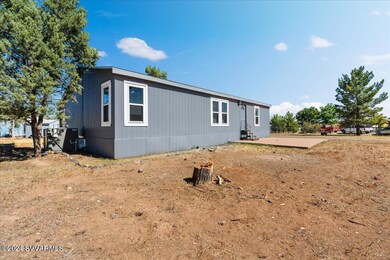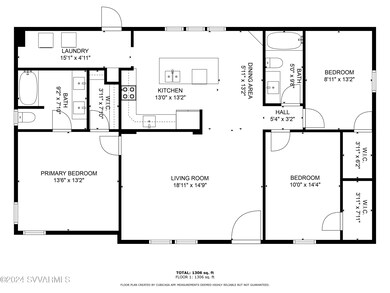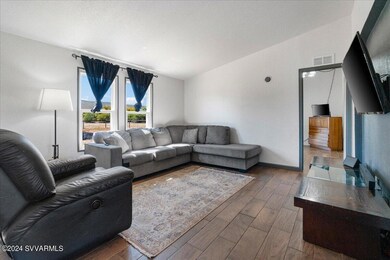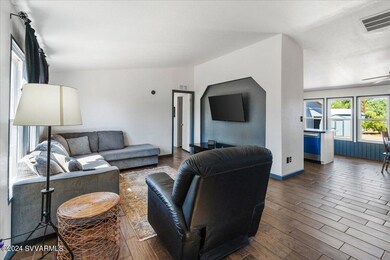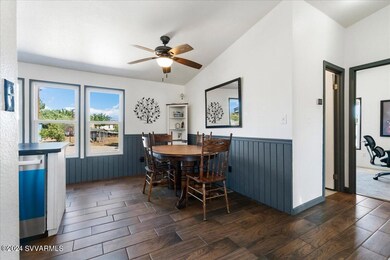
1028 N Powderhorn Rd Camp Verde, AZ 86322
Highlights
- Guest House
- RV Access or Parking
- Reverse Osmosis System
- Horses Allowed On Property
- Panoramic View
- Corner Lot
About This Home
As of October 2024This well-kept manufactured home and brand new 14' by 30' accessory unit-to-be is THE rare find in Camp Verde you've been waiting for! With a BRAND NEW (<1 year) roof, new stainless steel kitchen appliances, and a recently-replaced HVAC, the current owners have taken care of some expensive repairs. The home itself has wood tile floors throughout most of the space and is newly-painted a bright white (combined with the high ceilings and abundant windows, it's light and cheery)...the exterior was recently repainted as well. An attached mud-/storage room provides extra space for the transition from the outside in.
Property Details
Home Type
- Manufactured Home
Est. Annual Taxes
- $770
Year Built
- Built in 1999
Lot Details
- 1.01 Acre Lot
- Rural Setting
- North Facing Home
- Perimeter Fence
- Corner Lot
Property Views
- Panoramic
- Mountain
Home Design
- Stem Wall Foundation
- Wood Frame Construction
- Composition Shingle Roof
Interior Spaces
- 1,320 Sq Ft Home
- 1-Story Property
- Ceiling Fan
- Double Pane Windows
- Drapes & Rods
- Blinds
- Window Screens
- Living Area on First Floor
- Combination Kitchen and Dining Room
- Workshop
- Storage Room
- Fire and Smoke Detector
Kitchen
- Breakfast Area or Nook
- Electric Oven
- Range
- Microwave
- Dishwasher
- Kitchen Island
- Disposal
- Reverse Osmosis System
Flooring
- Carpet
- Tile
Bedrooms and Bathrooms
- 3 Bedrooms
- Split Bedroom Floorplan
- Walk-In Closet
- 2 Bathrooms
Laundry
- Laundry Room
- Dryer
- Washer
Parking
- 3 Parking Spaces
- Off-Street Parking
- RV Access or Parking
Outdoor Features
- Open Patio
- Shed
- Shop
Utilities
- Refrigerated Cooling System
- Forced Air Heating System
- Separate Meters
- Master Meter
- Well
- Electric Water Heater
- Conventional Septic
- Septic System
- Phone Available
- Cable TV Available
Additional Features
- Guest House
- Flood Zone Lot
- Farm Animals Allowed
- Horses Allowed On Property
- Manufactured Home
Listing and Financial Details
- Assessor Parcel Number 40418129
Community Details
Overview
- Vrd R Mead 1 2 Subdivision
Pet Policy
- Pets Allowed
Map
Home Values in the Area
Average Home Value in this Area
Property History
| Date | Event | Price | Change | Sq Ft Price |
|---|---|---|---|---|
| 10/31/2024 10/31/24 | Sold | $355,000 | +1.4% | $269 / Sq Ft |
| 09/28/2024 09/28/24 | Pending | -- | -- | -- |
| 09/26/2024 09/26/24 | For Sale | $350,000 | +102.3% | $265 / Sq Ft |
| 02/22/2019 02/22/19 | Sold | $173,000 | -3.8% | $131 / Sq Ft |
| 01/30/2019 01/30/19 | Pending | -- | -- | -- |
| 01/10/2019 01/10/19 | Price Changed | $179,900 | -4.8% | $136 / Sq Ft |
| 12/14/2018 12/14/18 | For Sale | $189,000 | -- | $143 / Sq Ft |
Similar Homes in Camp Verde, AZ
Source: Sedona Verde Valley Association of REALTORS®
MLS Number: 537244
- 1652 Montezuma Heights Rd
- 1228 W Buffalo Trail
- 1226 W Peterson Rd
- 1356 Chuck Devine Rd
- 3675 W Summit
- 874 Industrial Dr
- 1689 N Rustler Trail
- 1747 N Rustler Tr
- 490 W Angus Dr
- 1496 N Rustler Trail
- 2120 N Mooney Ln
- 946 W Viceroy Ln
- 58 S Copper Canyon Loop
- 0000 W State Route 260 --
- 61 S Copper Canyon Loop
- 0 Homestead Pkwy
- 972 W Viceroy Ln
- 1078 W Rustic Pine Rd
- 75 S Copper Canyon Loop
- 1835 W State Route 260 --
