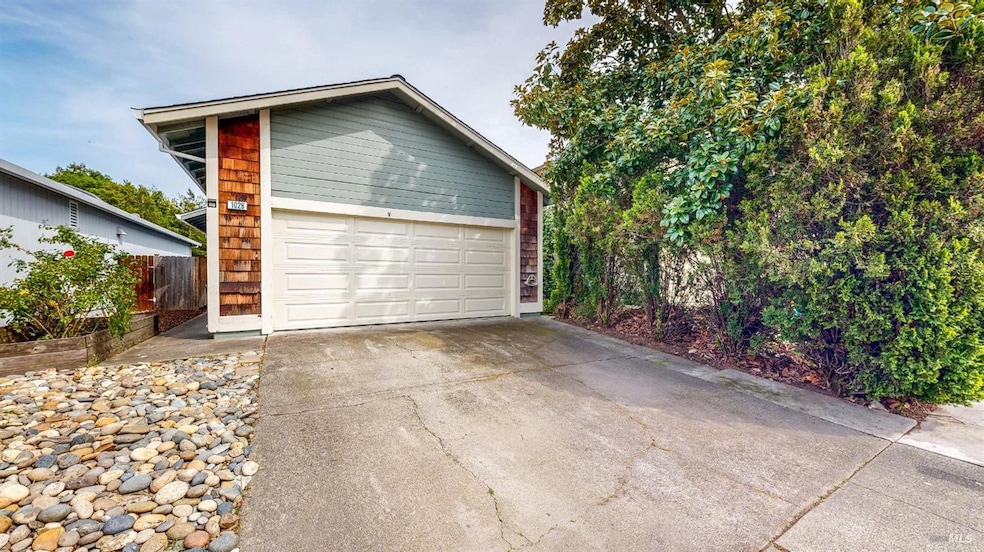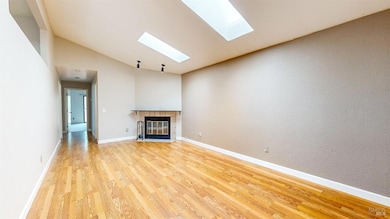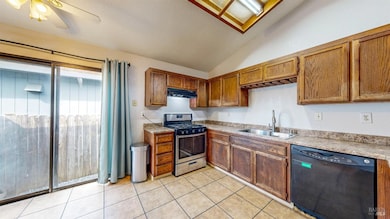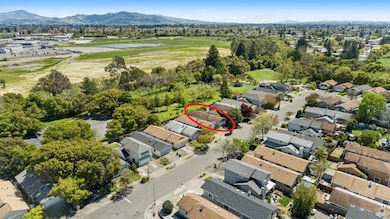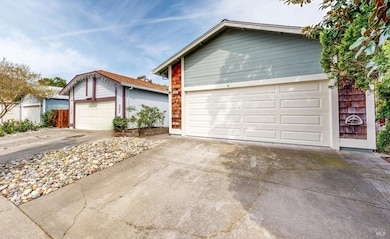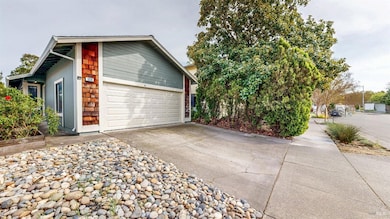
1028 Rubicon Way Santa Rosa, CA 95401
Copperfield NeighborhoodEstimated payment $3,317/month
Highlights
- Popular Property
- Engineered Wood Flooring
- Skylights
- Santa Rosa High School Rated A-
- Cathedral Ceiling
- 2 Car Attached Garage
About This Home
This 3 bed / 2 bath single-story home that backs to open space has lots of potential to make it your dream home! The home features a brand-new roof, vaulted ceilings, and new carpet in the bedrooms. Located in the desirable Sierra Meadows neighborhood, which offers a park with play structures, basketball courts, and access to walking trails, in addition to the RV parking lot.
Home Details
Home Type
- Single Family
Est. Annual Taxes
- $3,293
Year Built
- Built in 1986
Lot Details
- 3,454 Sq Ft Lot
- Wood Fence
HOA Fees
- $57 Monthly HOA Fees
Parking
- 2 Car Attached Garage
Home Design
- Wood Siding
Interior Spaces
- 1,088 Sq Ft Home
- 1-Story Property
- Cathedral Ceiling
- Skylights
- Wood Burning Fireplace
- Living Room with Fireplace
Kitchen
- Free-Standing Gas Range
- Dishwasher
- Laminate Countertops
Flooring
- Engineered Wood
- Carpet
- Tile
Bedrooms and Bathrooms
- 3 Bedrooms
- Bathroom on Main Level
- 2 Full Bathrooms
- Tile Bathroom Countertop
- Bathtub with Shower
Laundry
- Laundry in Garage
- Washer and Dryer Hookup
Home Security
- Carbon Monoxide Detectors
- Fire and Smoke Detector
Utilities
- No Cooling
- Central Heating
- 220 Volts
- Internet Available
- Cable TV Available
Listing and Financial Details
- Assessor Parcel Number 036-590-007-000
Community Details
Overview
- Association fees include common areas, management
- Sierra Meadows HOA, Phone Number (707) 258-0600
Recreation
- Community Playground
- Park
- Trails
Map
Home Values in the Area
Average Home Value in this Area
Tax History
| Year | Tax Paid | Tax Assessment Tax Assessment Total Assessment is a certain percentage of the fair market value that is determined by local assessors to be the total taxable value of land and additions on the property. | Land | Improvement |
|---|---|---|---|---|
| 2023 | $3,293 | $279,377 | $114,930 | $164,447 |
| 2022 | $3,042 | $273,900 | $112,677 | $161,223 |
| 2021 | $3,006 | $268,530 | $110,468 | $158,062 |
| 2020 | $2,999 | $265,778 | $109,336 | $156,442 |
| 2019 | $2,984 | $260,568 | $107,193 | $153,375 |
| 2018 | $2,967 | $255,460 | $105,092 | $150,368 |
| 2017 | $2,915 | $250,452 | $103,032 | $147,420 |
| 2016 | $2,889 | $245,542 | $101,012 | $144,530 |
| 2015 | $2,802 | $241,855 | $99,495 | $142,360 |
| 2014 | $2,631 | $237,119 | $97,547 | $139,572 |
Property History
| Date | Event | Price | Change | Sq Ft Price |
|---|---|---|---|---|
| 04/15/2025 04/15/25 | For Sale | $535,000 | -- | $492 / Sq Ft |
Deed History
| Date | Type | Sale Price | Title Company |
|---|---|---|---|
| Interfamily Deed Transfer | -- | -- | |
| Deed | $158,000 | -- |
Similar Homes in Santa Rosa, CA
Source: Bay Area Real Estate Information Services (BAREIS)
MLS Number: 325033234
APN: 036-590-007
- 1028 Rubicon Way
- 1017 Stanislaus Way
- 244 Arboleda Dr
- 234 Arboleda Dr
- 232 Arboleda Dr
- 1035 Waterbrook Ct
- 1103 Glen Valley Ln
- 1133 Piner Creek Dr
- 2315 Valley Dr W
- 42 Westgate Cir
- 66 Somerset Dr
- 28 Westgate Cir
- 55 Norfolk Dr
- 54 Norfolk Dr
- 157 Shoreham Way
- 224 Monarch Ct
- 1835 Rhianna St
- 1120 Dale Ct
- 1347 Peterson Ln
- 2367 Valley Dr W
