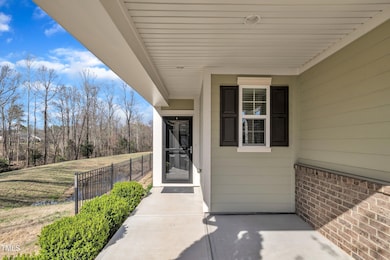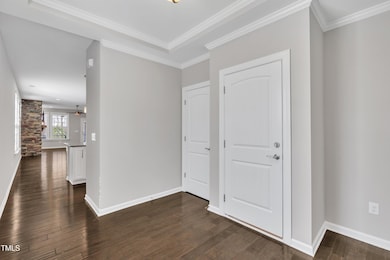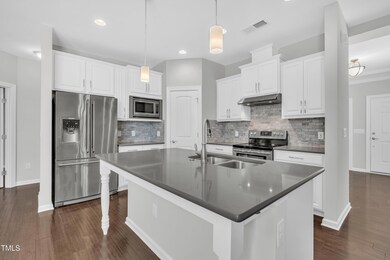
1028 Santiago St Durham, NC 27703
Estimated payment $3,459/month
Highlights
- Fitness Center
- Open Floorplan
- Transitional Architecture
- Senior Community
- Clubhouse
- Wood Flooring
About This Home
Jewel of the Neighborhood- Move in Ready- end of the cul-de-sac, water view, immaculate Scarlett Ranch floorplan! Enter to the elegance of hardwood flooring throughout main living areas, complemented by fresh coat of neutral paint throughout. The Chef's Kitchen is a true highlight, featuring 42-inch white cabinets, stainless steel appliances include smooth top electric range, microwave and fridge. Also find a generous walk-in Pantry and a large working island features counter bar seating. The open floorplan flows with a formal dining room adjacent to both kitchen and the living room and is flooded with natural light from a wall of windows, adding both style and functionality to the space. A gorgeous stacked stone fireplace is the centrpiece of the living room and flanked by a back wall of windows for more natural light. Retreat to the luxurious Primary Bedroom, complete with a bay window, trey ceiling, and an en-suite bathroom with granite countertops, a double vanity, and an oversized walk in shower with corner bench seat. Not to mention, the spacious walk-in closet offers ample storage for all your needs. Additionally, this home includes an Office/Bedroom with French glass doors and a closet, second full bathroom and a third bedroom, providing versatile living spaces to suit your lifestyle. Experience the joy of outdoor living from the screened porch, where you can relax and unwind while enjoying the pond view and tree lined private lot. You may also soak in the charm of the cozy front porch, perfect for sipping your morning coffee or catching up with neighbors. This home is nestled in an award-winning Active 55+ community, residents of Creekside at Bethpage can indulge in resort
-style amenities, including pool access, fitness facilities, scenic trails, and a plethora of social events. Discover the ultimate blend of comfort, luxury, and convenience- your gateway to a vibrant and fulfilling lifestyle!
Home Details
Home Type
- Single Family
Est. Annual Taxes
- $4,421
Year Built
- Built in 2017
HOA Fees
- $262 Monthly HOA Fees
Parking
- 2 Car Attached Garage
- 4 Open Parking Spaces
Home Design
- Transitional Architecture
- Traditional Architecture
- Brick Veneer
- Slab Foundation
- Shingle Roof
- Architectural Shingle Roof
- Cement Siding
Interior Spaces
- 1,664 Sq Ft Home
- 1-Story Property
- Open Floorplan
- Tray Ceiling
- High Ceiling
- Ceiling Fan
- Entrance Foyer
- Living Room with Fireplace
- Combination Dining and Living Room
- Pull Down Stairs to Attic
- Smart Thermostat
- Laundry Room
Kitchen
- Eat-In Kitchen
- Electric Range
- Microwave
- Ice Maker
- Dishwasher
- Quartz Countertops
Flooring
- Wood
- Carpet
- Tile
Bedrooms and Bathrooms
- 3 Bedrooms
- Walk-In Closet
- 2 Full Bathrooms
- Separate Shower in Primary Bathroom
- Bathtub with Shower
- Walk-in Shower
Schools
- Bethesda Elementary School
- Lowes Grove Middle School
- Hillside High School
Utilities
- Forced Air Heating and Cooling System
- Heating unit installed on the ceiling
- Heating System Uses Gas
Additional Features
- Handicap Accessible
- 4,792 Sq Ft Lot
Listing and Financial Details
- Assessor Parcel Number 0758-13-9675
Community Details
Overview
- Senior Community
- Association fees include ground maintenance
- Creekside At Bethpage/Cams Association, Phone Number (919) 864-2505
- Creekside At Bethpage Subdivision, Scarlett Floorplan
- Creekside At Bethpage Community
- Maintained Community
Amenities
- Clubhouse
- Billiard Room
Recreation
- Tennis Courts
- Racquetball
- Fitness Center
- Community Pool
- Dog Park
- Trails
Map
Home Values in the Area
Average Home Value in this Area
Tax History
| Year | Tax Paid | Tax Assessment Tax Assessment Total Assessment is a certain percentage of the fair market value that is determined by local assessors to be the total taxable value of land and additions on the property. | Land | Improvement |
|---|---|---|---|---|
| 2024 | $4,421 | $316,965 | $82,950 | $234,015 |
| 2023 | $4,152 | $316,965 | $82,950 | $234,015 |
| 2022 | $4,057 | $316,965 | $82,950 | $234,015 |
| 2021 | $4,038 | $316,965 | $82,950 | $234,015 |
| 2020 | $3,943 | $316,965 | $82,950 | $234,015 |
| 2019 | $3,943 | $316,965 | $82,950 | $234,015 |
| 2018 | $4,086 | $301,213 | $55,300 | $245,913 |
| 2017 | $745 | $55,300 | $55,300 | $0 |
Property History
| Date | Event | Price | Change | Sq Ft Price |
|---|---|---|---|---|
| 03/25/2025 03/25/25 | Pending | -- | -- | -- |
| 03/21/2025 03/21/25 | For Sale | $507,000 | -- | $305 / Sq Ft |
Deed History
| Date | Type | Sale Price | Title Company |
|---|---|---|---|
| Warranty Deed | $338,000 | None Available |
About the Listing Agent

Experience, integrity, market savvy and dedication are all qualities you will find an asset when working with Sharon Webb as your Realtor. An award-winning Coldwell Banker Advantage Realtor and Top Producer in the Triangle for over 7 years, she works tirelessly to give her clients the best possible service. Sharon works with clients interested in buying or selling in all price ranges, but no matter the budget, she maintains a luxury approach. She implements a combination of technology, online,
Sharon's Other Listings
Source: Doorify MLS
MLS Number: 10083778
APN: 220403
- 1009 Santiago St
- 1108 Cadence Ln
- 1006 Twain Trail
- 1038 Branwell Dr
- 823 Atticus Way
- 1101 Steinbeck Dr
- 1003 Branwell Dr
- 1305 Chronicle Dr
- 6002 Shade Tree Ln
- 6007 Shade Tree Ln
- 3606 Soaring Elm Dr
- 1208 Steinbeck Dr
- 1010 Morrison Dr
- 4004 Silver Oak Ln
- 3007 Honeymyrtle Ln
- 3009 Honeymyrtle Ln
- 3004 Honeymyrtle Ln
- 3011 Honeymyrtle Ln
- 3012 Honeymyrtle Ln
- 2005 Sequoia Ln






