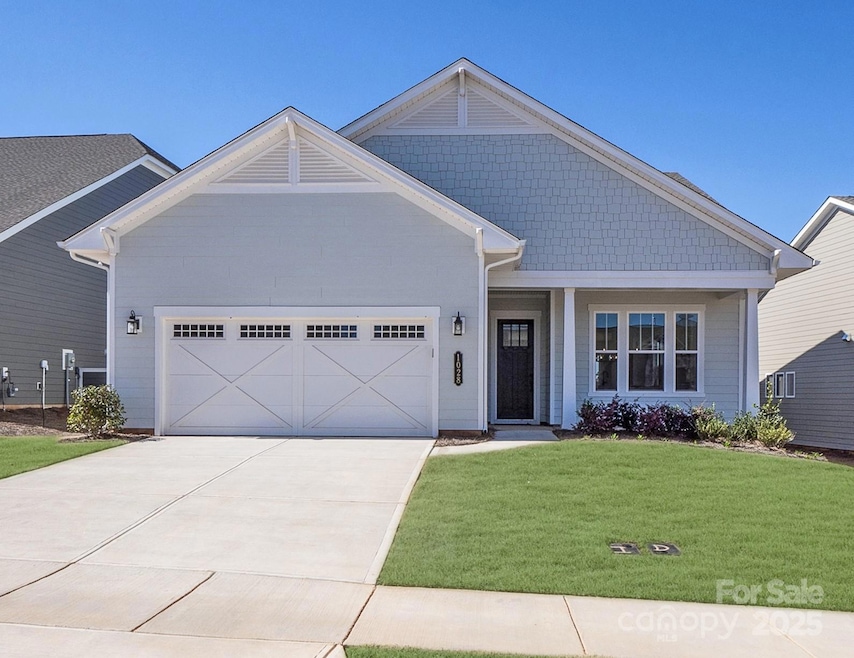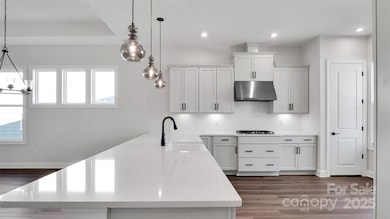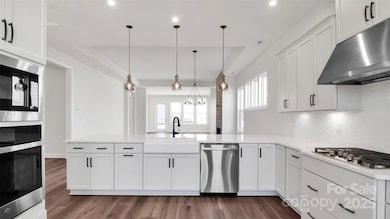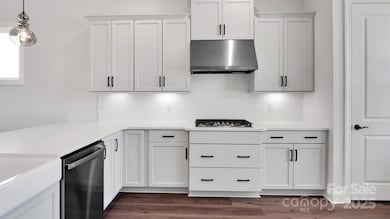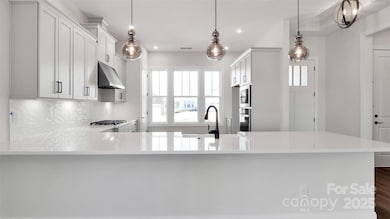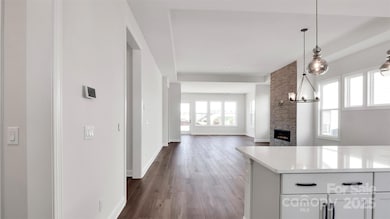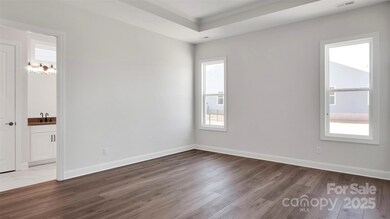
1028 Seven Sisters Ave Waxhaw, NC 28173
Estimated payment $4,000/month
Highlights
- Fitness Center
- Senior Community
- Transitional Architecture
- New Construction
- Clubhouse
- Tennis Courts
About This Home
**MOVE IN READY **Nestled in a vibrant Gated 55+ Community, this Emily floorplan home offers the perfect balance of luxury and comfort. Located just around the corner from the Amenity Center and Walking Trails, it’s an ideal setting for an active lifestyle. The Chef-inspired Kitchen features GE PROFILE appliances, including a 30” Built-in Gas Cooktop, a 36” Commercial-style Hood, a Smart UltraFresh Dishwasher, and a Built-in Sensor Microwave Oven and Wall Oven in Tower Cabinet. Quartz countertops with full-height backsplash and a Farmhouse Cast Iron Sink make this Kitchen a true standout.
Relax and entertain in the spacious Great Room, highlighted by a Linear Fireplace with Tile. The Extended Owner’s Suite provides a serene retreat, while the Extended Sunroom offers additional space for lounging. The oversized Walk-in Shower with a bench adds a touch of luxury to the Owner’s Suite, and Shaw EVP flooring throughout the home.
Listing Agent
McLendon Real Estate Partners LLC Brokerage Email: mmclendon@kolter.com License #60747
Home Details
Home Type
- Single Family
Year Built
- Built in 2024 | New Construction
HOA Fees
- $249 Monthly HOA Fees
Parking
- 2 Car Attached Garage
- Driveway
Home Design
- Transitional Architecture
- Slab Foundation
Interior Spaces
- 2,015 Sq Ft Home
- 1-Story Property
- Entrance Foyer
- Great Room with Fireplace
- Laundry Room
Kitchen
- Oven
- Gas Cooktop
- Microwave
- Dishwasher
- Disposal
Flooring
- Laminate
- Tile
Bedrooms and Bathrooms
- 2 Main Level Bedrooms
- 2 Full Bathrooms
Utilities
- Central Air
- Heating System Uses Natural Gas
- Tankless Water Heater
Additional Features
- Covered patio or porch
- Property is zoned PH3
Listing and Financial Details
- Assessor Parcel Number 06027431
Community Details
Overview
- Senior Community
- Firstservice Residential Association, Phone Number (704) 251-7862
- Built by Kolter Homes
- Cresswind At Wesley Chapel Subdivision, Emily Floorplan
- Mandatory home owners association
Amenities
- Clubhouse
Recreation
- Tennis Courts
- Fitness Center
Map
Home Values in the Area
Average Home Value in this Area
Property History
| Date | Event | Price | Change | Sq Ft Price |
|---|---|---|---|---|
| 03/20/2025 03/20/25 | For Sale | $569,990 | -- | $283 / Sq Ft |
Similar Homes in Waxhaw, NC
Source: Canopy MLS (Canopy Realtor® Association)
MLS Number: 4237061
- 1031 Seven Sisters Ave
- 1039 Rabbit Hill Ln
- 1043 Rabbit Hill Ln
- 1047 Rabbit Hill Ln
- 1025 Lake Como Dr
- 6043 Waldorf Ave
- 6055 Brush Creek
- 724 Cavesson Way
- 1000 Potters Bluff Rd
- 3907 Voltaire Dr
- 1022 Torrens Dr
- 5103 Trinity Trace Ln
- 1418 Lonan Dr
- 4205 New Town Rd
- 6000 Embassy Ct
- 1320 Torrens Dr
- 914 Olive Mill Ln
- 1615 Jekyll Ln
- 809 Circle Trace Rd
- 1259 Archer Loop St Unit 73
