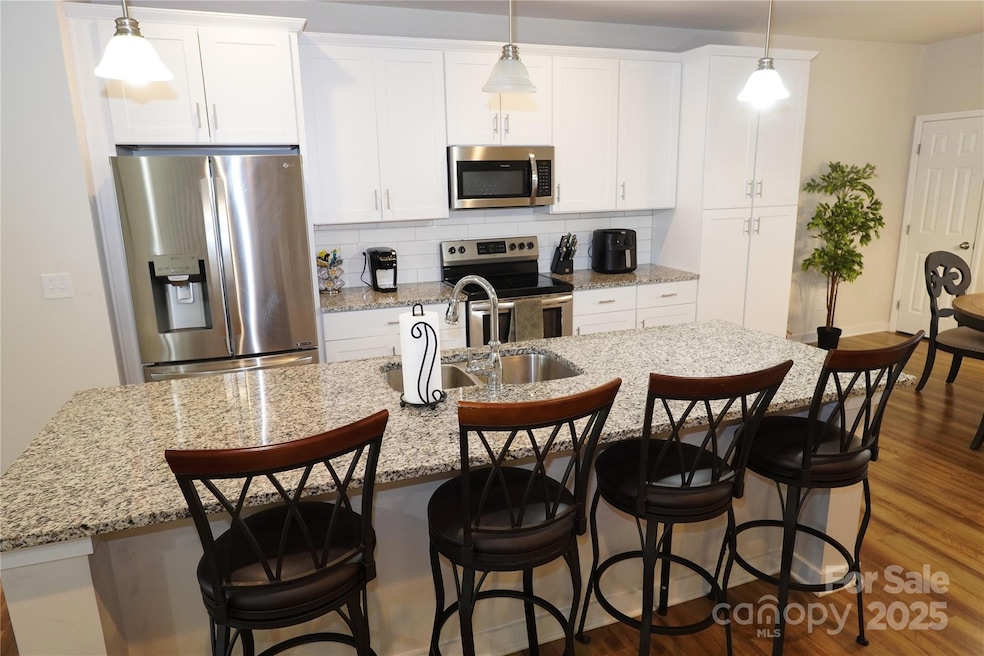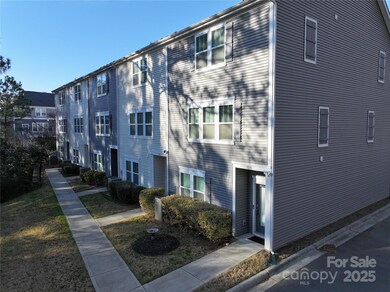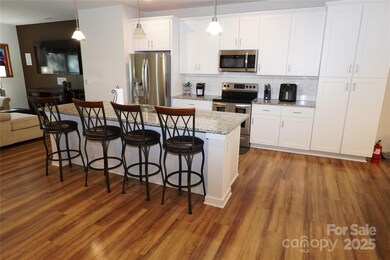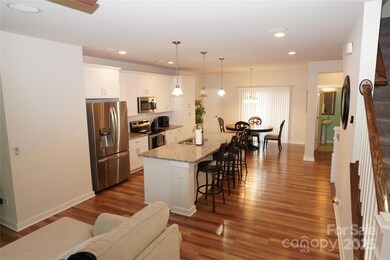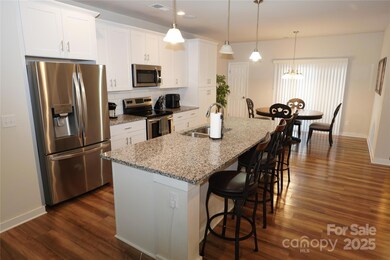
1028 Sharon Towns Dr Charlotte, NC 28210
Sterling NeighborhoodEstimated payment $2,803/month
About This Home
Welcome to your dream home! This 2020 build end-unit townhome is not only move-in ready but also surpasses new-build quality with its exceptional features and prime location. Situated with convenient access to Uptown sporting events and dining, South Park, and just a short walk to the light rail and Little Sugar Creek Greenway, this 4 bedroom, 3 1/2 bath property offers the perfect blend of urban convenience and serene living. The open floor plan showcases modern design and functionality, making it an ideal space for both relaxation and entertainment. Custom 11 speaker surround sound speakers and a Huge Center Island are perfect for meal prep, dining, and social gatherings. All electric home, Goggle hvac. 2 miles to Quail Hollow Golf Club, public tennis courts. Don't miss the opportunity to own this remarkable townhome that combines style, convenience, and comfort. Make this exceptional residence your new home today!
Listing Agent
Realty One Group Results Brokerage Email: david.salmonsen1@gmail.com License #332739

Townhouse Details
Home Type
- Townhome
Est. Annual Taxes
- $2,704
Year Built
- Built in 2020
HOA Fees
- $210 Monthly HOA Fees
Parking
- 2 Car Garage
- Rear-Facing Garage
- Shared Driveway
- Parking Lot
Home Design
- Brick Exterior Construction
- Slab Foundation
- Vinyl Siding
Interior Spaces
- 3-Story Property
- Microwave
Bedrooms and Bathrooms
- 4 Bedrooms
Schools
- Sterling Elementary School
- Quail Hollow Middle School
- South Mecklenburg High School
Utilities
- Central Air
Community Details
- Red Rock Management Association, Phone Number (888) 757-3376
- The Towns At Sharon Subdivision
- Mandatory home owners association
Listing and Financial Details
- Assessor Parcel Number 207-023-05
Map
Home Values in the Area
Average Home Value in this Area
Tax History
| Year | Tax Paid | Tax Assessment Tax Assessment Total Assessment is a certain percentage of the fair market value that is determined by local assessors to be the total taxable value of land and additions on the property. | Land | Improvement |
|---|---|---|---|---|
| 2023 | $2,704 | $349,700 | $90,000 | $259,700 |
| 2022 | $2,899 | $300,400 | $60,000 | $240,400 |
| 2021 | $3,013 | $300,400 | $60,000 | $240,400 |
Property History
| Date | Event | Price | Change | Sq Ft Price |
|---|---|---|---|---|
| 01/13/2025 01/13/25 | For Sale | $425,000 | +9.3% | $205 / Sq Ft |
| 03/31/2023 03/31/23 | Sold | $389,000 | -2.8% | $188 / Sq Ft |
| 02/28/2023 02/28/23 | For Sale | $400,000 | 0.0% | $193 / Sq Ft |
| 02/28/2023 02/28/23 | Pending | -- | -- | -- |
| 01/18/2023 01/18/23 | Price Changed | $400,000 | -8.0% | $193 / Sq Ft |
| 01/12/2023 01/12/23 | Price Changed | $435,000 | -3.3% | $210 / Sq Ft |
| 11/10/2022 11/10/22 | For Sale | $450,000 | -- | $217 / Sq Ft |
Deed History
| Date | Type | Sale Price | Title Company |
|---|---|---|---|
| Warranty Deed | $389,000 | -- | |
| Quit Claim Deed | -- | New Title Company Name | |
| Warranty Deed | $305,000 | Chicago Title Insurance Co |
Mortgage History
| Date | Status | Loan Amount | Loan Type |
|---|---|---|---|
| Open | $392,800 | VA | |
| Closed | $392,800 | VA | |
| Closed | $389,000 | VA | |
| Previous Owner | $297,192 | New Conventional | |
| Previous Owner | $289,750 | New Conventional |
Similar Homes in Charlotte, NC
Source: Canopy MLS (Canopy Realtor® Association)
MLS Number: 4212883
APN: 207-023-05
- 1608 Sharon Rd W Unit 56
- 1600 Sharon Rd W Unit 8
- 1600 Sharon Rd W Unit 11
- 1606 Sharon Rd W Unit 37
- 1606 Sharon Rd W
- 1606 Sharon Rd W Unit 35
- 8026 Regent Park Ln
- 8935 Sharonbrook Dr
- 8624 Sharonbrook Dr
- 8002 Regent Park Ln
- 8003 Regent Park Ln
- 8931 Sharonbrook Dr
- 8929 Sharonbrook Dr
- 8927 Sharonbrook Dr
- 8017 Regent Park Ln
- 8420 Knights Bridge Rd
- 8322 Knights Bridge Rd
- 8308 Knights Bridge Rd
- 1915 Countrymens Ct
- 2014 Countrymens Ct Unit 58
