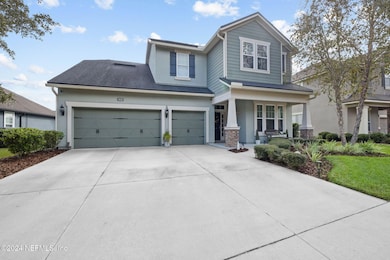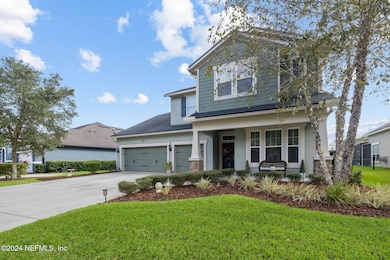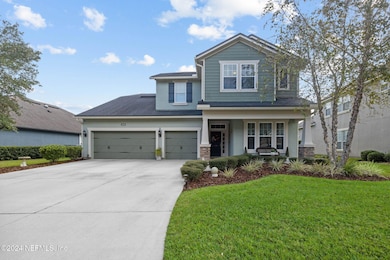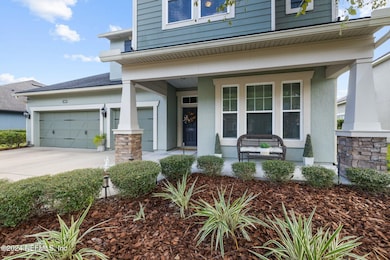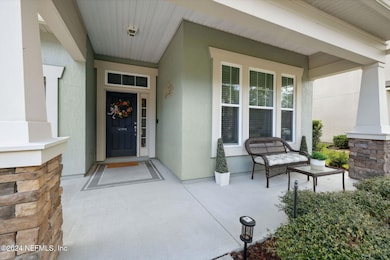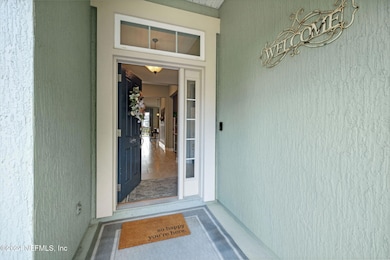
1028 Southern Hills Dr Orange Park, FL 32065
Oakleaf NeighborhoodEstimated payment $4,206/month
Highlights
- Golf Course Community
- Fitness Center
- Clubhouse
- Discovery Oaks Elementary School Rated A-
- Home fronts a pond
- Screened Porch
About This Home
Welcome to your dream home! Nestled in the heart of one of the most sought-after neighborhoods, this exquisite 5-bedroom, 3.5-bathroom residence offers unparalleled luxury and comfort.
3446 sq ft of meticulously designed living space featuring 10' high ceilings, and an abundance of natural light, creating an airy inviting atmosphere. A chef's paradise with top-of-the-line stainless steel appliances, granite countertops, and a large island perfect for entertaining.
Indulge in the comfort and sophistication of this master bedroom designed to be your personal haven of relaxation and tranquility. A generous walk-in closet with shelving and ample space for all your wardrobe needs. A spa-like en-suite bathroom featuring a deep soaking tub, a walk-in shower and double vanity with quartz countertops. Four additional generously-sized bedrooms, each with ample closet space are on the second floor. Let's not forget about the spacious Flex Room perfectly suited for use as a...
Home Details
Home Type
- Single Family
Est. Annual Taxes
- $8,288
Year Built
- Built in 2015 | Remodeled
Lot Details
- 10,454 Sq Ft Lot
- Home fronts a pond
- North Facing Home
- Backyard Sprinklers
- Zoning described as PUD
HOA Fees
- $4 Monthly HOA Fees
Parking
- 3 Car Attached Garage
Home Design
- Shingle Roof
Interior Spaces
- 3,422 Sq Ft Home
- 2-Story Property
- Ceiling Fan
- Screened Porch
- Washer and Electric Dryer Hookup
Kitchen
- Electric Oven
- Electric Cooktop
- Microwave
- Dishwasher
- Disposal
Bedrooms and Bathrooms
- 5 Bedrooms
- Walk-In Closet
- Bathtub With Separate Shower Stall
Schools
- Discovery Oaks Elementary School
- Oakleaf Jr High Middle School
- Oakleaf High School
Utilities
- Cooling Available
- Heat Pump System
- Electric Water Heater
Listing and Financial Details
- Assessor Parcel Number 13042400554200890
Community Details
Overview
- The Cam Team Association, Phone Number (904) 278-2338
- Eagle Landing Subdivision
Amenities
- Clubhouse
Recreation
- Golf Course Community
- Tennis Courts
- Community Basketball Court
- Pickleball Courts
- Community Playground
- Fitness Center
- Children's Pool
- Dog Park
Map
Home Values in the Area
Average Home Value in this Area
Tax History
| Year | Tax Paid | Tax Assessment Tax Assessment Total Assessment is a certain percentage of the fair market value that is determined by local assessors to be the total taxable value of land and additions on the property. | Land | Improvement |
|---|---|---|---|---|
| 2024 | $8,042 | $345,836 | -- | -- |
| 2023 | $8,042 | $335,764 | $0 | $0 |
| 2022 | $7,732 | $325,985 | $0 | $0 |
| 2021 | $7,650 | $316,491 | $0 | $0 |
| 2020 | $7,490 | $312,122 | $0 | $0 |
| 2019 | $7,430 | $305,105 | $0 | $0 |
| 2018 | $7,094 | $299,416 | $0 | $0 |
| 2017 | $6,877 | $293,258 | $0 | $0 |
| 2016 | $6,922 | $290,227 | $0 | $0 |
| 2015 | $3,248 | $45,000 | $0 | $0 |
| 2014 | $2,979 | $55,000 | $0 | $0 |
Property History
| Date | Event | Price | Change | Sq Ft Price |
|---|---|---|---|---|
| 03/17/2025 03/17/25 | For Sale | $629,000 | +79.7% | $184 / Sq Ft |
| 12/17/2023 12/17/23 | Off Market | $350,000 | -- | -- |
| 11/30/2015 11/30/15 | Sold | $350,000 | -9.3% | $102 / Sq Ft |
| 11/02/2015 11/02/15 | Pending | -- | -- | -- |
| 06/30/2014 06/30/14 | For Sale | $386,065 | -- | $112 / Sq Ft |
Deed History
| Date | Type | Sale Price | Title Company |
|---|---|---|---|
| Warranty Deed | $350,000 | Attorney | |
| Special Warranty Deed | $50,000 | Attorney |
Mortgage History
| Date | Status | Loan Amount | Loan Type |
|---|---|---|---|
| Open | $443,000 | New Conventional | |
| Closed | $280,000 | New Conventional |
About the Listing Agent

Kaya knows a thing or two about setting up a home! The list of places she has called home includes Bermuda, the UK, Germany, Turkey, all over the US, and for over a decade now—Jacksonville. She also credits backpacking through Europe, Israel, and Egypt as major character-building touchstones in her global education of peoples and places.
Kaya is happiest when advocating for her clients and maintains a working philosophy that is all about choices and options. Thus, she takes pride in
Kaya's Other Listings
Source: realMLS (Northeast Florida Multiple Listing Service)
MLS Number: 2076076
APN: 13-04-24-005542-008-90
- 4438 Carriage Oak Ln
- 1994 Bridgewood Dr
- 2151 Club Lake Dr
- 2270 Club Lake Dr
- 4250 Eagle Landing Pkwy
- 2246 Club Lake Dr
- 1778 Wild Dunes Cir
- 986 Prairie Dunes Ct
- 4484 Gray Hawk St
- 1741 Wild Dunes Cir
- 1819 Wild Dunes Cir
- 4468 Gray Hawk St
- 1137 Autumn Pines Dr
- 1843 Wild Dunes Cir
- 1281 Autumn Pines Dr
- 1697 Wild Dunes Cir
- 4411 Vista Point Ln
- 1145 Spanish Bay Ct
- 4407 Quail Hollow Rd
- 1156 Spanish Bay Ct

