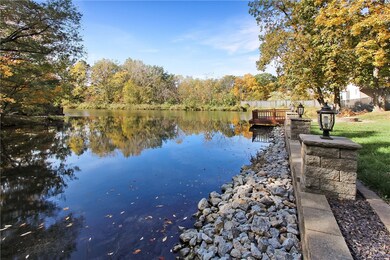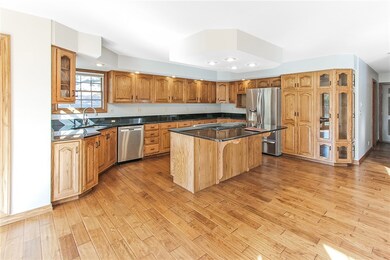
1028 W Polk Ave Charleston, IL 61920
Highlights
- Deck
- Patio
- Forced Air Heating and Cooling System
- 2 Car Attached Garage
- En-Suite Primary Bedroom
- Wood Burning Fireplace
About This Home
As of November 2023Welcome to a tranquil retreat where the best of country living meets modern living. This custom-built home, nestled on the edge of town, offers an inviting escape with its 4 bedrooms, 3 full bathrooms, and 1 half bath. Upon entering, the magnificent floor-to-ceiling windows immediately capture your attention, framing awe-inspiring views of a serene lake and the unspoiled beauty of the surrounding woods. In the kitchen you will find beautiful oak cabinetry and a sprawling 4x8 center island topped with elegant granite counters, this space is a culinary masterpiece. With additional oak cabinets, it provides ample storage, making it a dream setting for both cooking and entertaining. Moving beyond, you'll discover the generous great room. This inviting space is flooded with natural light streaming in from a wall of windows, creating an ambiance of warmth and comfort. The vaulted ceiling adds a touch of grandeur, while solid oak floors and a wood-burning fireplace infuse the room with coziness. The master bedroom includes a private bathroom featuring a jetted tub and a walk-in cedar-lined closet. Descending to the lower level, you'll find a spacious family room, two oversized bedrooms, a full bathroom, and a generously sized unfinished play and storage area. Anderson windows, equipped with custom blinds, ensure that style and efficiency are seamlessly combined. An oversized two-car attached garage adds to the convenience of this property. In terms of upgrades, the Gas Forced Air (GFA) heating system with a Heatpump, installed in 2013, ensures efficient and comfortable living. The water heater was also replaced in 2016, providing peace of mind and reliability. Discover a home that marries the beauty of nature with the comforts of modern living. It's a retreat that beckons you to unwind, relax, and savor the serenity of country life on the edge of town.
Home Details
Home Type
- Single Family
Est. Annual Taxes
- $7,758
Year Built
- Built in 1993
Lot Details
- 0.46 Acre Lot
Parking
- 2 Car Attached Garage
Home Design
- Asphalt Roof
- Vinyl Siding
Interior Spaces
- 1-Story Property
- Wood Burning Fireplace
- Finished Basement
- Basement Fills Entire Space Under The House
Kitchen
- Range
- Dishwasher
- Disposal
Bedrooms and Bathrooms
- 4 Bedrooms
- En-Suite Primary Bedroom
Laundry
- Laundry on main level
- Dryer
- Washer
Outdoor Features
- Deck
- Patio
Utilities
- Forced Air Heating and Cooling System
- Heating System Uses Gas
- Heat Pump System
- Gas Water Heater
Community Details
- Timberlake Estates Subdivision
Listing and Financial Details
- Assessor Parcel Number 02-2-15161-000
Map
Home Values in the Area
Average Home Value in this Area
Property History
| Date | Event | Price | Change | Sq Ft Price |
|---|---|---|---|---|
| 11/20/2023 11/20/23 | Sold | $311,000 | +3.7% | $91 / Sq Ft |
| 10/21/2023 10/21/23 | Pending | -- | -- | -- |
| 10/19/2023 10/19/23 | For Sale | $299,900 | -- | $88 / Sq Ft |
Tax History
| Year | Tax Paid | Tax Assessment Tax Assessment Total Assessment is a certain percentage of the fair market value that is determined by local assessors to be the total taxable value of land and additions on the property. | Land | Improvement |
|---|---|---|---|---|
| 2023 | $7,751 | $98,621 | $10,595 | $88,026 |
| 2022 | $7,758 | $96,992 | $10,420 | $86,572 |
| 2021 | $5,905 | $70,264 | $10,000 | $60,264 |
| 2020 | $6,004 | $72,800 | $8,676 | $64,124 |
| 2019 | $5,887 | $70,264 | $8,374 | $61,890 |
| 2018 | $5,824 | $70,264 | $8,374 | $61,890 |
| 2017 | $5,748 | $70,264 | $8,374 | $61,890 |
| 2016 | $5,663 | $69,859 | $8,374 | $61,485 |
| 2015 | $5,846 | $69,859 | $8,374 | $61,485 |
| 2014 | $5,846 | $69,859 | $8,374 | $61,485 |
| 2013 | $5,846 | $69,859 | $8,374 | $61,485 |
Mortgage History
| Date | Status | Loan Amount | Loan Type |
|---|---|---|---|
| Previous Owner | $214,500 | New Conventional | |
| Previous Owner | $210,000 | New Conventional | |
| Previous Owner | $208,000 | New Conventional |
Deed History
| Date | Type | Sale Price | Title Company |
|---|---|---|---|
| Quit Claim Deed | -- | None Listed On Document | |
| Warranty Deed | $311,000 | Crites Title | |
| Warranty Deed | $311,000 | Crites Title | |
| Deed | $260,000 | None Available | |
| Deed | -- | None Available |
Similar Homes in Charleston, IL
Source: Central Illinois Board of REALTORS®
MLS Number: 6229835
APN: 02-2-15161-000






