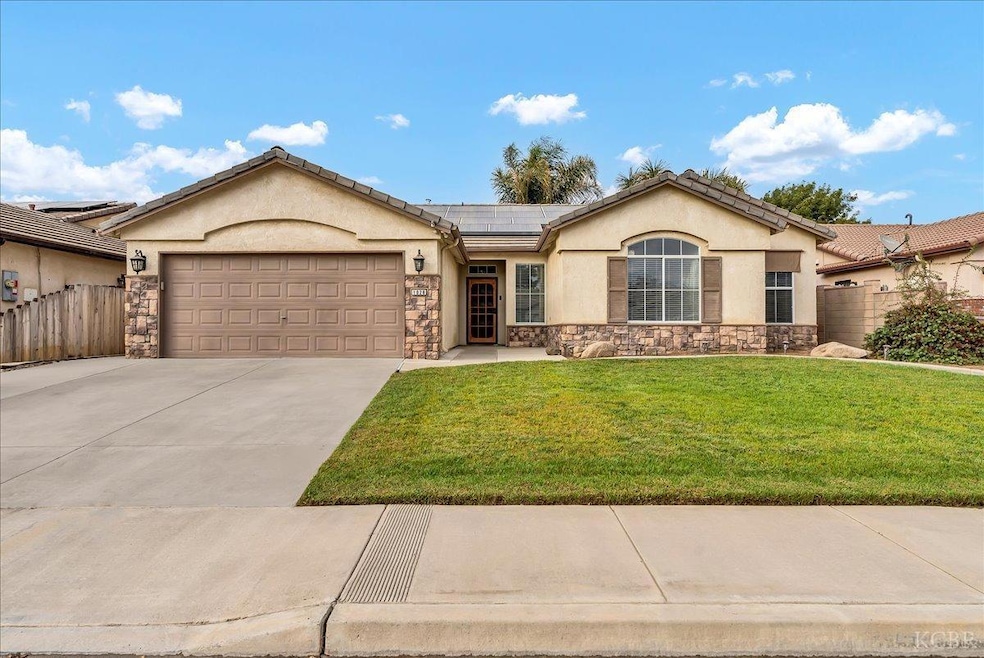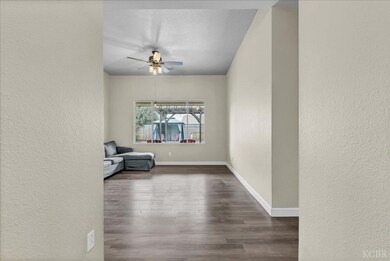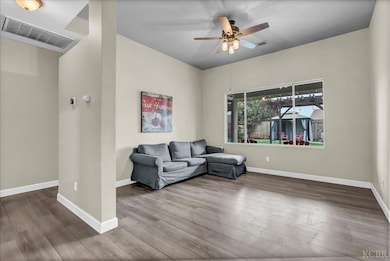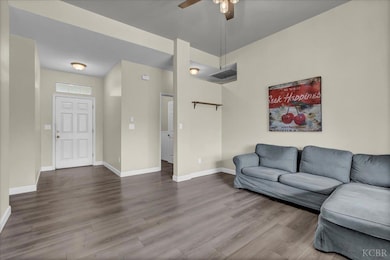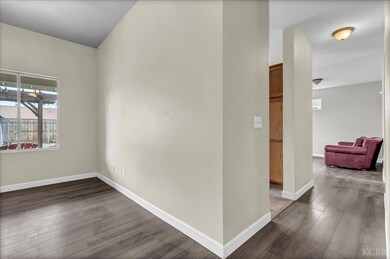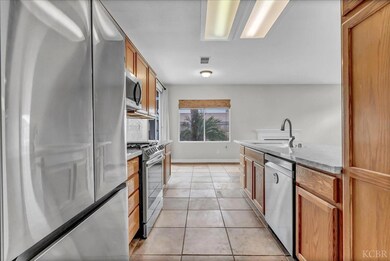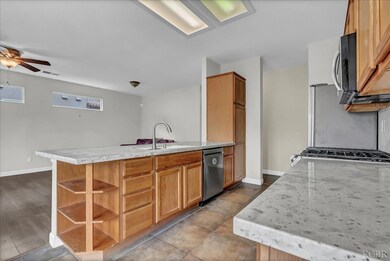
1028 W Sandstone Dr Hanford, CA 93230
Highlights
- In Ground Pool
- Family Room with Fireplace
- No HOA
- Solar Power System
- Vaulted Ceiling
- 2 Car Attached Garage
About This Home
As of February 2025This charming 4-bedroom, 2-bathroom house just hit the market and it's calling your name! Freshly updated and ready for move-in, this home boasts stylish new stone countertops and modern vinyl plank flooring throughout. The open floor plan is a dream come true, featuring a versatile flex space that's perfect for any usebe it a home office, gym, or playroom. Imagine winding down in the meticulously designed en suite, complete with a luxurious walk-in shower and large soaking tub. It's your own private spa retreat! Step outside to the backyard, or as we like to call it, the entertainment zone. Here, a pristine pool invites you for a refreshing dip while the ample patio and grassy areas are tailor-made for those memorable weekend BBQs and gatherings. Embrace the easy-going outdoor lifestyle that Hanford offers, right in your own backyard. Nestled in a friendly neighborhood, the property ensures you're never far from local schools and convenient highway access, making commutes a breeze. Whether it's stepping out for errands or a spontaneous road trip, you're perfectly positioned to zip around with ease. If you're looking for a blend of comfort, convenience, and upscale touches. Don't miss the chance to make this house your forever home.
Home Details
Home Type
- Single Family
Est. Annual Taxes
- $4,295
Year Built
- 2001
Parking
- 2 Car Attached Garage
Home Design
- Tile Roof
- Stucco Exterior
Interior Spaces
- 1,800 Sq Ft Home
- 1-Story Property
- Vaulted Ceiling
- Family Room with Fireplace
- Laundry Room
Kitchen
- Gas Range
- Built-In Microwave
- Dishwasher
Flooring
- Tile
- Vinyl
Bedrooms and Bathrooms
- 4 Bedrooms
- Walk-In Closet
- 2 Full Bathrooms
- Walk-in Shower
Utilities
- Central Air
- Heating System Uses Natural Gas
- Gas Water Heater
Additional Features
- Solar Power System
- In Ground Pool
- 7,189 Sq Ft Lot
- City Lot
Community Details
- No Home Owners Association
Listing and Financial Details
- Assessor Parcel Number 007390040000
Map
Home Values in the Area
Average Home Value in this Area
Property History
| Date | Event | Price | Change | Sq Ft Price |
|---|---|---|---|---|
| 02/26/2025 02/26/25 | Sold | $430,000 | -3.3% | $239 / Sq Ft |
| 01/27/2025 01/27/25 | Pending | -- | -- | -- |
| 01/02/2025 01/02/25 | For Sale | $444,900 | +16.2% | $247 / Sq Ft |
| 04/05/2023 04/05/23 | Sold | $383,000 | +1.1% | $213 / Sq Ft |
| 03/08/2023 03/08/23 | Pending | -- | -- | -- |
| 02/22/2023 02/22/23 | For Sale | $379,000 | +30.9% | $211 / Sq Ft |
| 02/07/2018 02/07/18 | Sold | $289,500 | 0.0% | $161 / Sq Ft |
| 01/06/2018 01/06/18 | Pending | -- | -- | -- |
| 01/02/2018 01/02/18 | For Sale | $289,500 | +26.4% | $161 / Sq Ft |
| 10/18/2013 10/18/13 | Sold | $229,000 | 0.0% | $127 / Sq Ft |
| 10/03/2013 10/03/13 | Pending | -- | -- | -- |
| 09/24/2013 09/24/13 | For Sale | $229,000 | -- | $127 / Sq Ft |
Tax History
| Year | Tax Paid | Tax Assessment Tax Assessment Total Assessment is a certain percentage of the fair market value that is determined by local assessors to be the total taxable value of land and additions on the property. | Land | Improvement |
|---|---|---|---|---|
| 2023 | $4,295 | $316,608 | $87,490 | $229,118 |
| 2022 | $3,518 | $310,401 | $85,775 | $224,626 |
| 2021 | $3,457 | $304,316 | $84,094 | $220,222 |
| 2020 | $3,466 | $301,196 | $83,232 | $217,964 |
| 2019 | $3,412 | $295,290 | $81,600 | $213,690 |
| 2018 | $2,905 | $246,719 | $64,643 | $182,076 |
| 2017 | $2,855 | $241,881 | $63,375 | $178,506 |
| 2016 | $2,706 | $237,138 | $62,132 | $175,006 |
| 2015 | $2,625 | $233,576 | $61,199 | $172,377 |
| 2014 | $2,645 | $229,000 | $60,000 | $169,000 |
Mortgage History
| Date | Status | Loan Amount | Loan Type |
|---|---|---|---|
| Open | $439,245 | VA | |
| Previous Owner | $274,725 | FHA | |
| Previous Owner | $284,255 | New Conventional | |
| Previous Owner | $284,255 | New Conventional | |
| Previous Owner | $217,550 | New Conventional | |
| Previous Owner | $154,000 | Stand Alone Refi Refinance Of Original Loan | |
| Previous Owner | $304,464 | VA | |
| Previous Owner | $307,471 | VA | |
| Previous Owner | $50,000 | Credit Line Revolving | |
| Previous Owner | $153,000 | Balloon | |
| Previous Owner | $20,826 | Stand Alone Second | |
| Previous Owner | $142,148 | VA |
Deed History
| Date | Type | Sale Price | Title Company |
|---|---|---|---|
| Grant Deed | $430,000 | Chicago Title Company | |
| Deed | -- | Chicago Title | |
| Grant Deed | $383,000 | Chicago Title | |
| Warranty Deed | $289,500 | Chicago Title | |
| Warranty Deed | $289,500 | Chicago Title | |
| Grant Deed | $229,000 | Chicago Title Co | |
| Trustee Deed | -- | Chicago Title Co | |
| Grant Deed | $301,000 | First American Title Co | |
| Grant Deed | $139,500 | Benefit Land Title Company |
Similar Homes in Hanford, CA
Source: Kings County Board of REALTORS®
MLS Number: 231290
APN: 007-390-040-000
- 1014 W Sandstone Dr
- 981 Northstar Dr
- 1128 W Orange St
- 821 W Sandstone Ct
- 2517 Zion Way
- 925 W Redwood St
- 2463 Ranier Way
- 701 W Redwood St
- 2475 Fountain Plaza Dr
- 522 W Windsor Dr
- 539 W Cinnamon Ave
- 2590 Aspen St
- 3012 Pine St
- 896 W Cortner St
- 1298 W Cortner St
- 1389 Vineyard Place
- 1596 Castoro Way
- 702 W Cortner St
