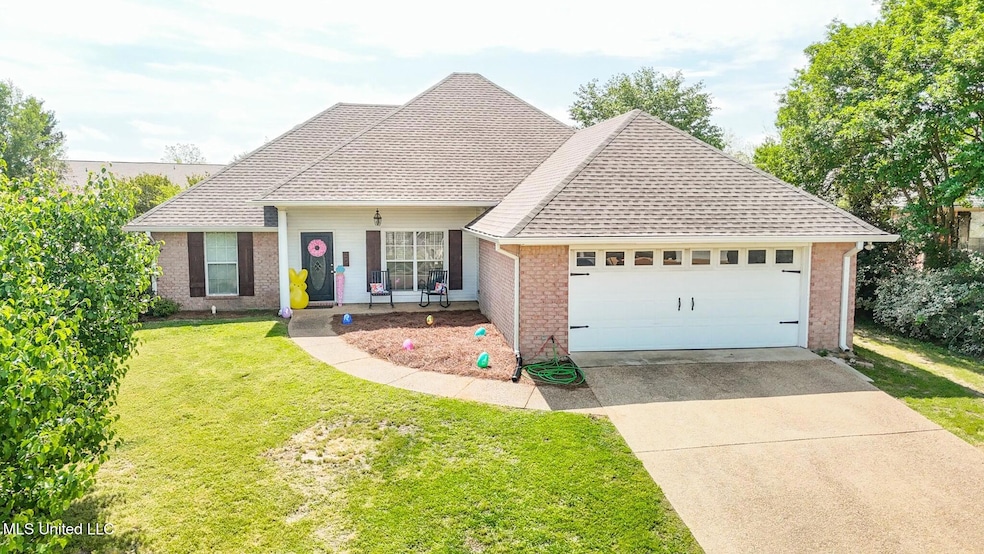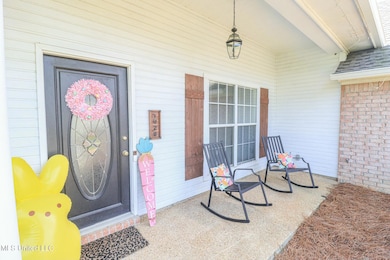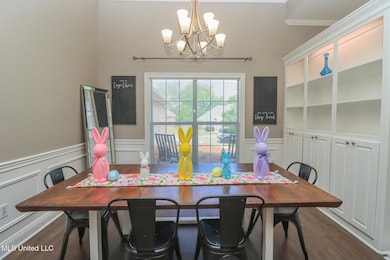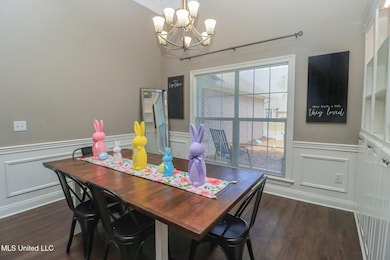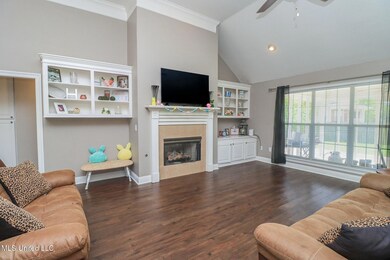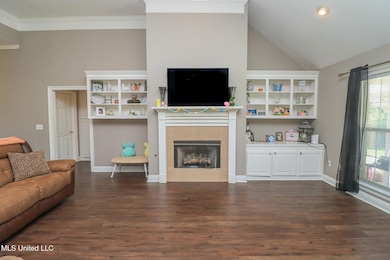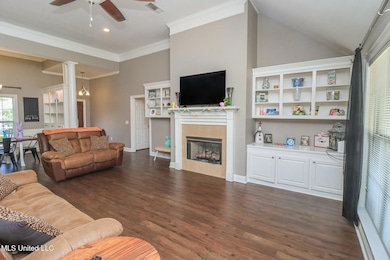
1028 Wakefield Place Brandon, MS 39047
Estimated payment $1,730/month
Highlights
- Very Popular Property
- Fitness Center
- Multiple Fireplaces
- Highland Bluff Elementary School Rated A-
- Clubhouse
- Traditional Architecture
About This Home
Welcome to 1028 Wakefield Place, your new home! This wonderful neighborhood has it all—sidewalks for leisurely strolls, a playground for the kids, a refreshing pool, and a welcoming clubhouse. Plus, you're just minutes from the bike path and the local reservoir, perfect for enjoying the outdoors.
Step inside to find beautiful wood flooring, handy built-ins, and modern stainless steel appliances throughout the home. The spacious primary bedroom is a highlight, featuring an updated bathroom and a roomy closet for all your storage needs. Imagine unwinding on the covered back porch during pleasant evenings!
Conveniently located just minutes from schools and the bustling Lakeland Drive, where you'll find top-notch shopping and dining, this home is in a prime spot. Don't miss out—reach out to your Realtor today for a private showing!
Home Details
Home Type
- Single Family
Est. Annual Taxes
- $1,781
Year Built
- Built in 1998
Lot Details
- 8,712 Sq Ft Lot
- Privacy Fence
- Wood Fence
- Back Yard Fenced and Front Yard
Parking
- 2 Car Attached Garage
- Garage Door Opener
Home Design
- Traditional Architecture
- Brick Exterior Construction
- Slab Foundation
- Asphalt Roof
Interior Spaces
- 1,788 Sq Ft Home
- 1-Story Property
- Built-In Features
- Bookcases
- Crown Molding
- High Ceiling
- Ceiling Fan
- Multiple Fireplaces
- Gas Log Fireplace
- Double Pane Windows
- Window Screens
- Living Room with Fireplace
- Fire and Smoke Detector
Kitchen
- Eat-In Kitchen
- Breakfast Bar
- Dishwasher
- Laminate Countertops
- Built-In or Custom Kitchen Cabinets
Flooring
- Wood
- Carpet
- Ceramic Tile
Bedrooms and Bathrooms
- 3 Bedrooms
- Split Bedroom Floorplan
- Walk-In Closet
- 2 Full Bathrooms
- Double Vanity
- Soaking Tub
- Separate Shower
Outdoor Features
- Exterior Lighting
- Front Porch
Schools
- Highland Bluff Elm Elementary School
- Northwest Rankin Middle School
- Northwest Rankin High School
Utilities
- Central Heating and Cooling System
- Heating System Uses Natural Gas
- Natural Gas Connected
- Gas Water Heater
- High Speed Internet
- Phone Available
- Cable TV Available
Listing and Financial Details
- Assessor Parcel Number G12d-000003-01400
Community Details
Overview
- Property has a Home Owners Association
- Avalon Subdivision
- The community has rules related to covenants, conditions, and restrictions
Amenities
- Clubhouse
Recreation
- Community Playground
- Fitness Center
- Community Pool
- Bike Trail
Map
Home Values in the Area
Average Home Value in this Area
Tax History
| Year | Tax Paid | Tax Assessment Tax Assessment Total Assessment is a certain percentage of the fair market value that is determined by local assessors to be the total taxable value of land and additions on the property. | Land | Improvement |
|---|---|---|---|---|
| 2024 | $1,781 | $19,321 | $0 | $0 |
| 2023 | $1,704 | $18,609 | $0 | $0 |
| 2022 | $1,826 | $18,609 | $0 | $0 |
| 2021 | $1,826 | $18,609 | $0 | $0 |
| 2020 | $1,826 | $18,609 | $0 | $0 |
| 2019 | $1,663 | $16,639 | $0 | $0 |
| 2018 | $1,630 | $16,639 | $0 | $0 |
| 2017 | $1,630 | $16,639 | $0 | $0 |
| 2016 | $897 | $16,300 | $0 | $0 |
| 2015 | $897 | $16,300 | $0 | $0 |
| 2014 | $879 | $16,300 | $0 | $0 |
| 2013 | -- | $16,300 | $0 | $0 |
Property History
| Date | Event | Price | Change | Sq Ft Price |
|---|---|---|---|---|
| 04/21/2025 04/21/25 | For Sale | $284,000 | +10.9% | $159 / Sq Ft |
| 01/28/2022 01/28/22 | Sold | -- | -- | -- |
| 12/20/2021 12/20/21 | Pending | -- | -- | -- |
| 12/15/2021 12/15/21 | For Sale | $256,000 | +55.2% | $145 / Sq Ft |
| 06/28/2016 06/28/16 | Sold | -- | -- | -- |
| 05/31/2016 05/31/16 | Pending | -- | -- | -- |
| 05/19/2016 05/19/16 | For Sale | $165,000 | -- | $94 / Sq Ft |
Deed History
| Date | Type | Sale Price | Title Company |
|---|---|---|---|
| Warranty Deed | -- | None Listed On Document | |
| Warranty Deed | -- | Title & Escrow Services Inc |
Mortgage History
| Date | Status | Loan Amount | Loan Type |
|---|---|---|---|
| Open | $251,363 | Credit Line Revolving |
Similar Homes in Brandon, MS
Source: MLS United
MLS Number: 4110744
APN: G12D-000003-01400
- 419 Abbey Woods
- 906 Starboard Ct
- 1035 Bowsprit Ln
- 908 Fairview Place
- 1202 Gerrits Landing
- 1110 Gerrits Landing
- 1111 Gerrits Landing
- 162 Regatta Dr
- 203 Camelot Way
- 1312 Gerrits Landing
- 141 Huntington View
- 422 Brighton Ct
- 616 Huntington Dr
- 220 Huntington Hollow
- 307 Avalon Way
- 510 Pinebark Cove
- 412 Dunlin Ct
- 123 Ashton Dr
- 782 Northridge Trail
- 753 Northridge Trail
