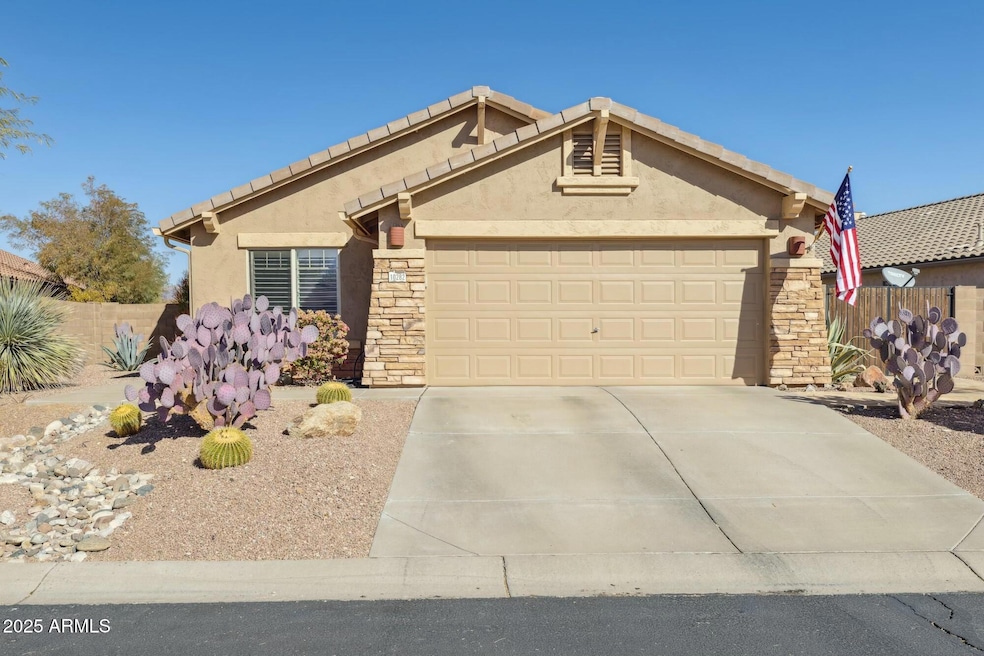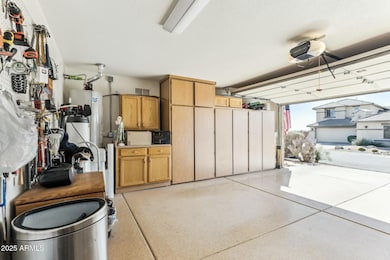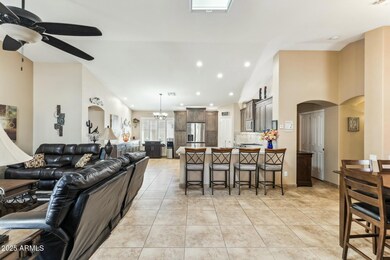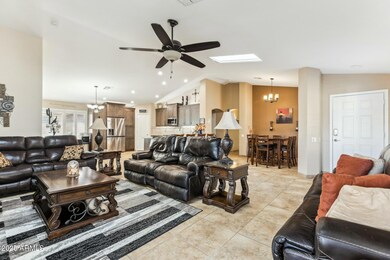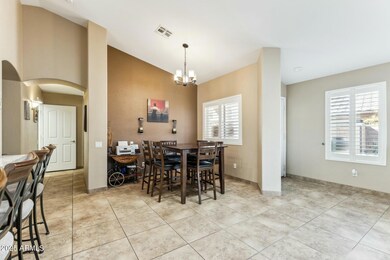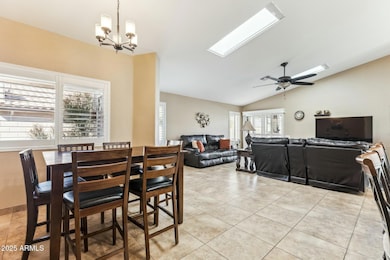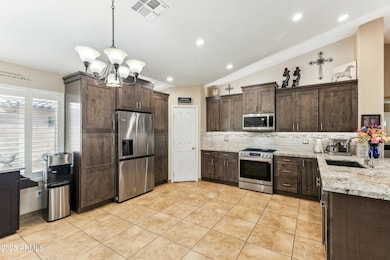
10282 E Trailhead Ct Gold Canyon, AZ 85118
Estimated payment $3,161/month
Highlights
- Above Ground Spa
- Mountain View
- Granite Countertops
- Gated Community
- Vaulted Ceiling
- Private Yard
About This Home
Welcome to the exclusive, gated Peralta Trails community, located along the iconic Peralta Trail! This home boasts a spacious, open floor plan with a NEW ROOF, fresh exterior paint, and an updated kitchen featuring soft-close cabinets, granite countertops, and $8k worth of newer appliances. Enjoy soaring vaulted ceilings, skylights that flood the space with natural light, and consistent tile flooring throughout. The remodeled guest bathroom adds a modern touch, while plantation shutters and garage cabinets provide added convenience and style. Welcome to the exclusive, gated Peralta Trails community, located along the iconic Peralta Trail! This home boasts a spacious, open floor plan with a NEW ROOF, fresh exterior paint, and an updated kitchen featuring soft-close cabinets, granite countertops, and $8k worth of newer appliances. Enjoy soaring vaulted ceilings, skylights that flood the space with natural light, and consistent tile flooring throughout. The remodeled guest bathroom adds a modern touch, while plantation shutters and garage cabinets provide added convenience and style.Step outside to a stunning backyard retreat, complete with expansive travertine paver patios and an Alumiwood pergola offering extra shadeperfect for relaxing by the covered patio or just steps from the hot tub. The absence of neighbors behind the property ensures privacy, along with breathtaking Superstition Mountain views. Plus, you're just a short drive down Peralta Road from endless hiking, mountain biking, and off-road trails!
Home Details
Home Type
- Single Family
Est. Annual Taxes
- $2,694
Year Built
- Built in 2001
Lot Details
- 7,971 Sq Ft Lot
- Cul-De-Sac
- Desert faces the front and back of the property
- Block Wall Fence
- Private Yard
HOA Fees
- $67 Monthly HOA Fees
Parking
- 2 Car Garage
- Garage Door Opener
Home Design
- Roof Updated in 2022
- Wood Frame Construction
- Tile Roof
- Stucco
Interior Spaces
- 1,738 Sq Ft Home
- 1-Story Property
- Vaulted Ceiling
- Ceiling Fan
- Double Pane Windows
- Tile Flooring
- Mountain Views
Kitchen
- Eat-In Kitchen
- Breakfast Bar
- Built-In Microwave
- Granite Countertops
Bedrooms and Bathrooms
- 3 Bedrooms
- Primary Bathroom is a Full Bathroom
- 2 Bathrooms
- Dual Vanity Sinks in Primary Bathroom
- Bathtub With Separate Shower Stall
Accessible Home Design
- No Interior Steps
- Hard or Low Nap Flooring
Outdoor Features
- Above Ground Spa
- Covered patio or porch
Schools
- Peralta Trail Elementary School
- Cactus Canyon Junior High
- Apache Junction High School
Utilities
- Refrigerated Cooling System
- Heating unit installed on the ceiling
- High Speed Internet
- Cable TV Available
Listing and Financial Details
- Tax Lot 235
- Assessor Parcel Number 108-74-235
Community Details
Overview
- Association fees include ground maintenance, street maintenance, trash
- Trestle Management Association, Phone Number (480) 422-0888
- Peralta Trails Unit I Subdivision, Open Floor Plan
Recreation
- Bike Trail
Security
- Gated Community
Map
Home Values in the Area
Average Home Value in this Area
Tax History
| Year | Tax Paid | Tax Assessment Tax Assessment Total Assessment is a certain percentage of the fair market value that is determined by local assessors to be the total taxable value of land and additions on the property. | Land | Improvement |
|---|---|---|---|---|
| 2025 | $2,694 | $37,258 | -- | -- |
| 2024 | $2,060 | $38,565 | -- | -- |
| 2023 | $2,653 | $32,836 | $7,841 | $24,995 |
| 2022 | $2,060 | $23,912 | $7,841 | $16,071 |
| 2021 | $2,387 | $22,924 | $0 | $0 |
| 2020 | $2,326 | $19,472 | $0 | $0 |
| 2019 | $2,272 | $17,685 | $0 | $0 |
| 2018 | $2,294 | $17,320 | $0 | $0 |
| 2017 | $2,212 | $17,480 | $0 | $0 |
| 2016 | $2,116 | $17,555 | $5,100 | $12,455 |
| 2014 | $2,029 | $11,372 | $3,800 | $7,572 |
Property History
| Date | Event | Price | Change | Sq Ft Price |
|---|---|---|---|---|
| 02/22/2025 02/22/25 | Price Changed | $515,000 | -1.9% | $296 / Sq Ft |
| 02/07/2025 02/07/25 | For Sale | $525,000 | +7.1% | $302 / Sq Ft |
| 02/08/2022 02/08/22 | Sold | $490,000 | +3.2% | $282 / Sq Ft |
| 01/16/2022 01/16/22 | For Sale | $475,000 | -- | $273 / Sq Ft |
Deed History
| Date | Type | Sale Price | Title Company |
|---|---|---|---|
| Warranty Deed | $485,000 | New Title Company Name | |
| Warranty Deed | $490,000 | New Title Company Name | |
| Special Warranty Deed | $119,900 | Stewart Title & Trust Of Pho | |
| Trustee Deed | $140,875 | None Available | |
| Interfamily Deed Transfer | -- | Magnus Title Agency | |
| Warranty Deed | $300,000 | Magnus Title Agency | |
| Joint Tenancy Deed | $151,875 | Transnation Title Ins Co |
Mortgage History
| Date | Status | Loan Amount | Loan Type |
|---|---|---|---|
| Open | $170,000 | New Conventional | |
| Previous Owner | $60,000 | New Conventional | |
| Previous Owner | $240,000 | Purchase Money Mortgage | |
| Previous Owner | $12,841 | FHA | |
| Previous Owner | $144,637 | FHA |
Similar Homes in Gold Canyon, AZ
Source: Arizona Regional Multiple Listing Service (ARMLS)
MLS Number: 6814477
APN: 108-74-235
- 10322 E Excavation Ct Unit 1
- 10454 E Peralta Canyon Dr
- 10109 E Trailhead Ct Unit 1
- 10368 E Gold Nugget Ct Unit 1
- 9900 E Desert Trail Ln
- 10512 E Dutchmans Trail
- 8250 S Hidden Trail Ct
- 8307 S Desert Preserve Ct
- 10758 E Peralta Canyon Dr Unit II
- 10134 E Meandering Trail Ln
- 10001 E Rugged Mountain Dr
- 8377 S Mountain Air Ln Unit II
- 10786 E Lazy Doc Ct
- 10352 E Second Water Trail
- 8205 S Pioneer Ct
- 9985 E Legend Ct
- 8176 S Pioneer Ct
- 10356 E Meandering Trail Ln Unit 1
- 10958 E Secret Mine Ct
- 10902 E Silver Mine Rd
