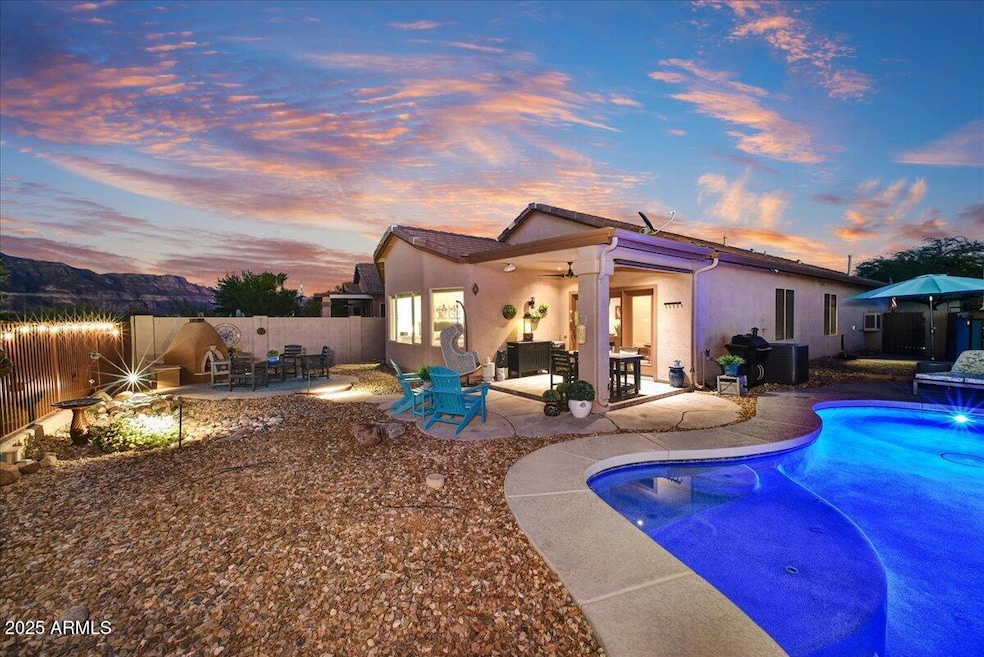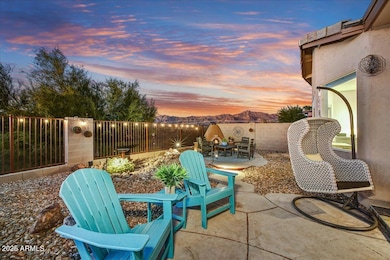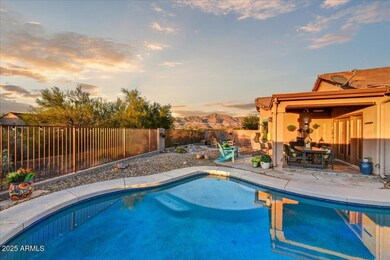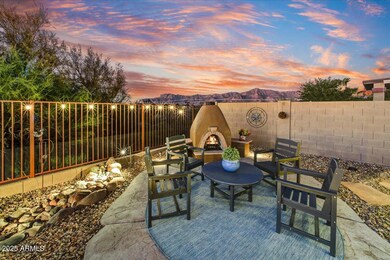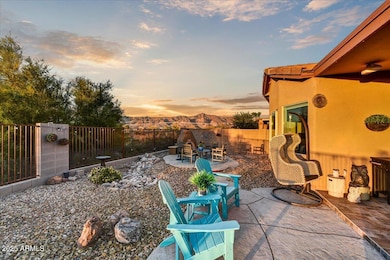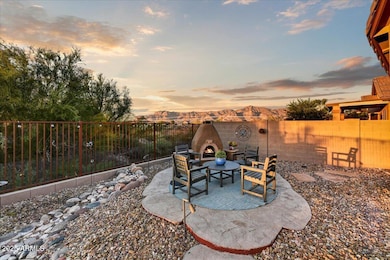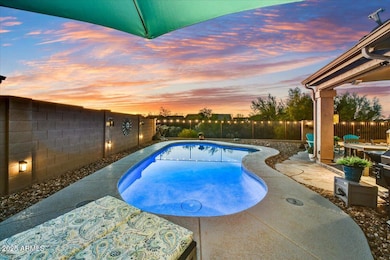
10284 E Meandering Trail Ln Gold Canyon, AZ 85118
Highlights
- Heated Pool
- Outdoor Fireplace
- Double Pane Windows
- Mountain View
- Eat-In Kitchen
- Dual Vanity Sinks in Primary Bathroom
About This Home
As of February 2025WOW! **Fantastic UPDATED home with NEW HEATED POOL (2021), Lrg Pie Shaped Lot with GREAT MOUNTAIN VIEW! ***MANY UPDATES Include: NEW ROOF (2024), NEW HVAC (2021) , NEW GREIGE WOOD PLANK TILE & BASEBOARDS t/o (2023), NEW INTERIOR PAINT (2023), NEW GAS RANGE, NEW Sunscreens, Newer Security Door & Garage Cabinets! ***You'll LOVE the FLEXIBLE FLOOR PLAN with DEN (or Dining Rm) & All the MANY EXTRAS: POOL HEATER/Chiller, Expanded Patio with multiple seating areas, OUTDOOR FIREPLACE, Killer Sound System t/o, Extra recessed lighting t/o, Painted Cabinets, NEWER Step-In SHOWER, Toilets, Lighting, Fixtures & C Fans, Built-in shelving, NEW Pull-down stairs to LRG ATTIC STORAGE, Newer Epoxy Garage Floor, ELEC VEHICLE CHARGER, 4 Rubbermaid Storage units & MUCH MORE! This popular... ...GATED NEIGHBORHOOD offers LOW HOA FEES of only $63 per month including Garbage! ***Also, check out this alternate, scenic route in and out of the neighborhood: Route 60 to Kings Ranch Rd N to Sleepy Hollow Right to Peralta Canyon Way, Right to First Left, then First Right to Peralta Rd Right ...then enter Peralta Trails through either of the two gates on the right.
Home Details
Home Type
- Single Family
Est. Annual Taxes
- $2,211
Year Built
- Built in 2002
Lot Details
- 5,842 Sq Ft Lot
- Desert faces the front and back of the property
- Wrought Iron Fence
- Block Wall Fence
- Front and Back Yard Sprinklers
- Sprinklers on Timer
HOA Fees
- $63 Monthly HOA Fees
Parking
- 2 Car Garage
- Electric Vehicle Home Charger
Home Design
- Roof Updated in 2024
- Wood Frame Construction
- Tile Roof
- Stucco
Interior Spaces
- 1,642 Sq Ft Home
- 1-Story Property
- Ceiling height of 9 feet or more
- Ceiling Fan
- Gas Fireplace
- Double Pane Windows
- Mountain Views
- Washer and Dryer Hookup
Kitchen
- Eat-In Kitchen
- Breakfast Bar
- Built-In Microwave
- Kitchen Island
Flooring
- Floors Updated in 2023
- Tile Flooring
Bedrooms and Bathrooms
- 3 Bedrooms
- Primary Bathroom is a Full Bathroom
- 2 Bathrooms
- Dual Vanity Sinks in Primary Bathroom
Accessible Home Design
- No Interior Steps
- Stepless Entry
Eco-Friendly Details
- ENERGY STAR Qualified Equipment
- Gray Water System
Pool
- Heated Pool
- Pool Pump
Outdoor Features
- Outdoor Fireplace
Schools
- Peralta Trail Elementary School
- Cactus Canyon Junior High
- Apache Junction High School
Utilities
- Cooling System Updated in 2022
- Cooling Available
- Heating System Uses Natural Gas
- High Speed Internet
- Cable TV Available
Listing and Financial Details
- Tax Lot 113
- Assessor Parcel Number 108-74-113
Community Details
Overview
- Association fees include ground maintenance, street maintenance
- Trestle Management Association, Phone Number (480) 422-0888
- Built by PULTE
- Peralta Trails Subdivision
Recreation
- Bike Trail
Map
Home Values in the Area
Average Home Value in this Area
Property History
| Date | Event | Price | Change | Sq Ft Price |
|---|---|---|---|---|
| 02/25/2025 02/25/25 | Sold | $515,000 | -1.9% | $314 / Sq Ft |
| 02/07/2025 02/07/25 | Pending | -- | -- | -- |
| 01/20/2025 01/20/25 | For Sale | $525,000 | +1.9% | $320 / Sq Ft |
| 01/14/2025 01/14/25 | Off Market | $515,000 | -- | -- |
| 01/09/2025 01/09/25 | Price Changed | $525,000 | -0.5% | $320 / Sq Ft |
| 01/06/2025 01/06/25 | Price Changed | $527,500 | -0.5% | $321 / Sq Ft |
| 01/01/2025 01/01/25 | For Sale | $529,900 | +11.6% | $323 / Sq Ft |
| 08/31/2023 08/31/23 | Sold | $475,000 | +82.7% | $289 / Sq Ft |
| 07/25/2023 07/25/23 | Pending | -- | -- | -- |
| 06/30/2019 06/30/19 | Sold | $260,000 | -3.3% | $158 / Sq Ft |
| 04/20/2019 04/20/19 | Pending | -- | -- | -- |
| 03/28/2019 03/28/19 | Price Changed | $269,000 | -1.5% | $164 / Sq Ft |
| 03/11/2019 03/11/19 | Price Changed | $273,000 | -0.7% | $166 / Sq Ft |
| 02/20/2019 02/20/19 | Price Changed | $275,000 | -1.4% | $167 / Sq Ft |
| 01/25/2019 01/25/19 | Price Changed | $279,000 | -2.1% | $170 / Sq Ft |
| 01/21/2019 01/21/19 | For Sale | $285,000 | +21.3% | $174 / Sq Ft |
| 07/07/2017 07/07/17 | Sold | $235,000 | 0.0% | $143 / Sq Ft |
| 05/30/2017 05/30/17 | Pending | -- | -- | -- |
| 05/30/2017 05/30/17 | For Sale | $235,000 | 0.0% | $143 / Sq Ft |
| 05/25/2017 05/25/17 | For Sale | $235,000 | 0.0% | $143 / Sq Ft |
| 05/25/2017 05/25/17 | Off Market | $235,000 | -- | -- |
| 02/28/2014 02/28/14 | Sold | $177,000 | -4.3% | $108 / Sq Ft |
| 02/07/2014 02/07/14 | Pending | -- | -- | -- |
| 01/05/2014 01/05/14 | Price Changed | $184,900 | -7.5% | $113 / Sq Ft |
| 12/05/2013 12/05/13 | Price Changed | $199,900 | -4.8% | $122 / Sq Ft |
| 11/04/2013 11/04/13 | Price Changed | $209,900 | -4.5% | $128 / Sq Ft |
| 10/02/2013 10/02/13 | For Sale | $219,900 | -- | $134 / Sq Ft |
Tax History
| Year | Tax Paid | Tax Assessment Tax Assessment Total Assessment is a certain percentage of the fair market value that is determined by local assessors to be the total taxable value of land and additions on the property. | Land | Improvement |
|---|---|---|---|---|
| 2025 | $2,211 | $35,141 | -- | -- |
| 2024 | $2,143 | $36,331 | -- | -- |
| 2023 | $2,178 | $30,777 | $5,988 | $24,789 |
| 2022 | $2,082 | $21,924 | $5,988 | $15,936 |
| 2021 | $2,143 | $20,951 | $0 | $0 |
| 2020 | $2,091 | $19,535 | $0 | $0 |
| 2019 | $2,179 | $17,612 | $0 | $0 |
| 2018 | $2,064 | $17,241 | $0 | $0 |
| 2017 | $2,061 | $17,592 | $0 | $0 |
| 2016 | $2,177 | $17,527 | $5,100 | $12,427 |
| 2014 | $2,010 | $11,494 | $3,800 | $7,694 |
Mortgage History
| Date | Status | Loan Amount | Loan Type |
|---|---|---|---|
| Previous Owner | $451,250 | New Conventional | |
| Previous Owner | $186,500 | New Conventional | |
| Previous Owner | $0 | Credit Line Revolving | |
| Previous Owner | $25,000 | Credit Line Revolving | |
| Previous Owner | $140,000 | New Conventional | |
| Previous Owner | $140,000 | New Conventional | |
| Previous Owner | $159,300 | New Conventional | |
| Previous Owner | $243,950 | Stand Alone First | |
| Previous Owner | $11,000 | Credit Line Revolving | |
| Previous Owner | $210,800 | Fannie Mae Freddie Mac | |
| Previous Owner | $153,000 | Unknown | |
| Previous Owner | $143,736 | New Conventional |
Deed History
| Date | Type | Sale Price | Title Company |
|---|---|---|---|
| Warranty Deed | $515,000 | Security Title Agency | |
| Warranty Deed | $475,000 | Security Title | |
| Interfamily Deed Transfer | -- | None Available | |
| Warranty Deed | $260,000 | First American Title Ins Co | |
| Warranty Deed | $235,000 | First Amer Title Ins Co | |
| Special Warranty Deed | $177,000 | Lawyers Title Of Arizona Inc | |
| Trustee Deed | $271,450 | None Available | |
| Joint Tenancy Deed | $159,707 | Transnation Title Ins Co |
Similar Homes in Gold Canyon, AZ
Source: Arizona Regional Multiple Listing Service (ARMLS)
MLS Number: 6798948
APN: 108-74-113
- 10352 E Second Water Trail
- 10356 E Meandering Trail Ln Unit 1
- 10134 E Meandering Trail Ln
- 10001 E Rugged Mountain Dr
- 9985 E Legend Ct
- 11971 E Chevelon Trail
- 10512 E Dutchmans Trail
- 10368 E Gold Nugget Ct Unit 1
- 12140 E Chiricahua Place
- 12075 E Chevelon Trail
- 8250 S Hidden Trail Ct
- 10322 E Excavation Ct Unit 1
- 10718 E Secret Canyon Rd Unit 1
- 11995 E Pivot Peak
- 11674 E Yeager Canyon
- 8307 S Desert Preserve Ct
- 12269 E Chiricahua Place
- 8205 S Pioneer Ct
- 10802 E Secret Canyon Rd
- 11571 E Chevelon Trail
