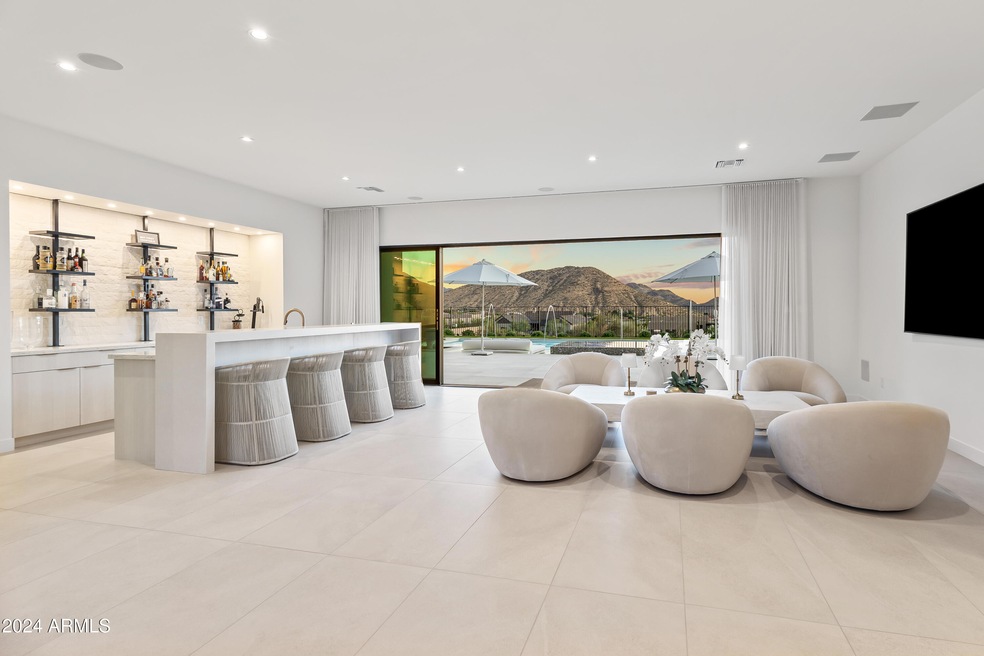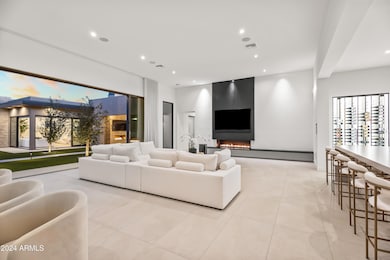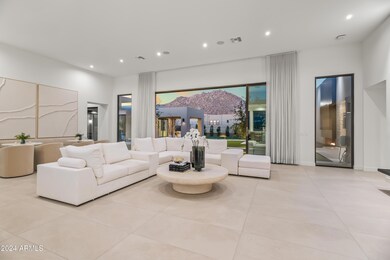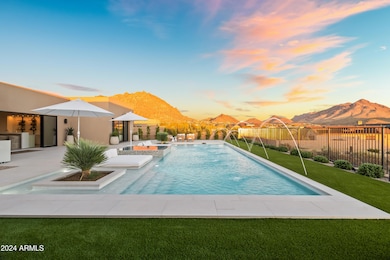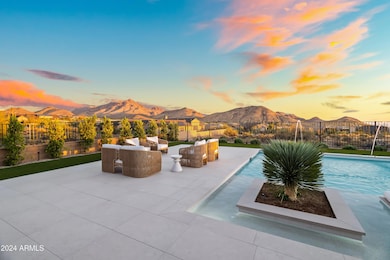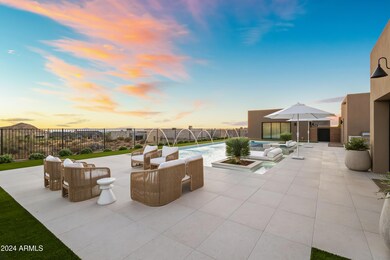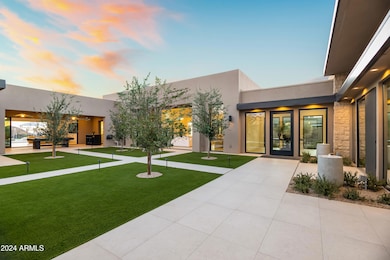
10285 E Chama Rd Scottsdale, AZ 85255
Pinnacle Peak NeighborhoodEstimated payment $36,722/month
Highlights
- Heated Spa
- City Lights View
- Family Room with Fireplace
- Sonoran Trails Middle School Rated A-
- Contemporary Architecture
- Private Yard
About This Home
THE best lot in Skye View! Exceptional 5,932 square foot modern dream home featuring beautifully landscaped desert gardens and a luxe resort-style backyard. Breathtaking mountain and city light views in every direction! Built in 2024, this prestigious N. Scottsdale modern contemporary home is just minutes away from McDowell Mountain Regional Park and Tonto National Forest, access to the 101 Fwy, Scottsdale Quarter, Kierland, and Promenade restaurants and shopping, and close to some of the top AZ golf courses including The Estancia Club, Troon North, Mirabel, and more. With its distinctive architecture and award-winning contemporary design, the home was designed and built by Camelot Homes, boasting an unrivaled attention to detail. The open floor plan is perfect for entertaining, inviting the outdoors in. All the living spaces have direct access to the outdoor spaces which include a front entry portico, fully shaded outdoor living/ loggia with fire feature, dining on back patio, bonus room plus indoor bar with stacked telescoping doors, outdoor grill, and a dedicated loggia for the guest casita. The backyard is highlighted by breathtaking sunset views, custom heated pool with two Baja decks, water features, built-in planters, poolside seating area, separate spa, and lush artificial turf.
The home includes a dramatic front entry, well-appointed gourmet kitchen overlooking main living areas, 4 bedrooms, 4.5 bathrooms, office/ den, guest casita, and 4 car garage specialty space that can be used as a home gym or flex space. Additionally, the home boasts Rift Oak cabinetry throughout, honed Quartz countertops, large format Porcelain tile flooring, custom metal iron clad fireplace, Wolf| Sub-Zero appliances, temperature-controlled wine cellar, Zip Tap (instant chilled, instant hot, and sparkling water), Butler's Pantry, designer lighting and plumbing fixtures, elevated ceiling heights, glass detailing, Savant Audio Visual system, motorized designer window coverings in all rooms, security cameras, double stack laundry and LG styler garment refresher| drycleaner, Sonance landscape speakers, and specialty details throughout.
The primary bedroom suite features a luxurious primary bath, custom cabinetry, designer lighting/ plumbing fixtures, porcelain tile flooring, dual vanities, expansive walk-in shower and soaking tub with telescoping door that opens to the backyard with mountain and city light views, and spacious his /hers walk-in closet. Soak in world-class views of Pinnacle Peak, Troon Mountain, and Desert Highlands from this custom-built home. This is one of the finest properties available on the luxury market!
Home Details
Home Type
- Single Family
Est. Annual Taxes
- $1,144
Year Built
- Built in 2024
Lot Details
- 0.61 Acre Lot
- Desert faces the front and back of the property
- Wrought Iron Fence
- Block Wall Fence
- Artificial Turf
- Front and Back Yard Sprinklers
- Sprinklers on Timer
- Private Yard
HOA Fees
- $348 Monthly HOA Fees
Parking
- 4 Car Garage
- Side or Rear Entrance to Parking
Property Views
- City Lights
- Mountain
Home Design
- Contemporary Architecture
- Wood Frame Construction
- Built-Up Roof
- Stone Exterior Construction
- Stucco
Interior Spaces
- 5,932 Sq Ft Home
- 1-Story Property
- Wet Bar
- Ceiling height of 9 feet or more
- Ceiling Fan
- Gas Fireplace
- Double Pane Windows
- Mechanical Sun Shade
- Family Room with Fireplace
- 2 Fireplaces
- Tile Flooring
Kitchen
- Breakfast Bar
- Gas Cooktop
- Built-In Microwave
- Kitchen Island
Bedrooms and Bathrooms
- 4 Bedrooms
- Primary Bathroom is a Full Bathroom
- 4.5 Bathrooms
- Dual Vanity Sinks in Primary Bathroom
- Bathtub With Separate Shower Stall
Home Security
- Security System Owned
- Smart Home
Accessible Home Design
- No Interior Steps
Pool
- Heated Spa
- Play Pool
- Pool Pump
Outdoor Features
- Outdoor Fireplace
- Built-In Barbecue
Schools
- Desert Sun Academy Elementary School
- Sonoran Trails Middle School
- Cactus Shadows High School
Utilities
- Cooling Available
- Zoned Heating
- Heating System Uses Natural Gas
- Tankless Water Heater
- Water Softener
- High Speed Internet
- Cable TV Available
Community Details
- Association fees include ground maintenance, street maintenance
- Associated Asset Mgt Association, Phone Number (800) 354-0257
- Built by CAMELOT HOMES
- Skye View Subdivision, Plan 9505 A
Listing and Financial Details
- Tax Lot 15
- Assessor Parcel Number 217-06-171
Map
Home Values in the Area
Average Home Value in this Area
Tax History
| Year | Tax Paid | Tax Assessment Tax Assessment Total Assessment is a certain percentage of the fair market value that is determined by local assessors to be the total taxable value of land and additions on the property. | Land | Improvement |
|---|---|---|---|---|
| 2025 | $5,749 | $120,091 | -- | -- |
| 2024 | $1,144 | $114,373 | -- | -- |
| 2023 | $1,144 | $40,410 | $40,410 | $0 |
| 2022 | $1,102 | $34,110 | $34,110 | $0 |
Property History
| Date | Event | Price | Change | Sq Ft Price |
|---|---|---|---|---|
| 02/24/2025 02/24/25 | For Rent | $25,000 | 0.0% | -- |
| 02/24/2025 02/24/25 | For Rent | $25,000 | 0.0% | -- |
| 02/17/2025 02/17/25 | Price Changed | $6,500,000 | -3.7% | $1,096 / Sq Ft |
| 02/10/2025 02/10/25 | Price Changed | $6,750,000 | -2.9% | $1,138 / Sq Ft |
| 12/27/2024 12/27/24 | Price Changed | $6,950,000 | -3.5% | $1,172 / Sq Ft |
| 10/26/2024 10/26/24 | For Sale | $7,200,000 | -- | $1,214 / Sq Ft |
Deed History
| Date | Type | Sale Price | Title Company |
|---|---|---|---|
| Special Warranty Deed | $3,889,735 | Lawyers Title |
Mortgage History
| Date | Status | Loan Amount | Loan Type |
|---|---|---|---|
| Open | $1,800,000 | New Conventional |
Similar Homes in Scottsdale, AZ
Source: Arizona Regional Multiple Listing Service (ARMLS)
MLS Number: 6764129
APN: 217-06-171
- 24863 N 103rd Way
- 10261 E De la o Rd
- 10801 E Happy Valley Rd Unit 86
- 10801 E Happy Valley Rd Unit 4
- 10801 E Happy Valley Rd Unit 102
- 10801 E Happy Valley Rd Unit 27
- 10801 E Happy Valley Rd Unit 132
- 10101 E Happy Valley Rd
- 10160 E Whispering Wind Dr
- 10270 E Saddle Horn Trail
- 10102 E Saddle Horn Trail
- 25150 N Windy Walk Dr Unit 1
- 25150 N Windy Walk Dr Unit 11
- 25150 N Windy Walk Dr Unit 39
- 12804 E Buckskin Trail Unit 1
- 12815 E Buckskin Trail Unit 2
- 10067 E Santa Catalina Dr
- 24892 N 107th St
- 10721 E La Junta Rd
- 10793 E La Junta Rd
