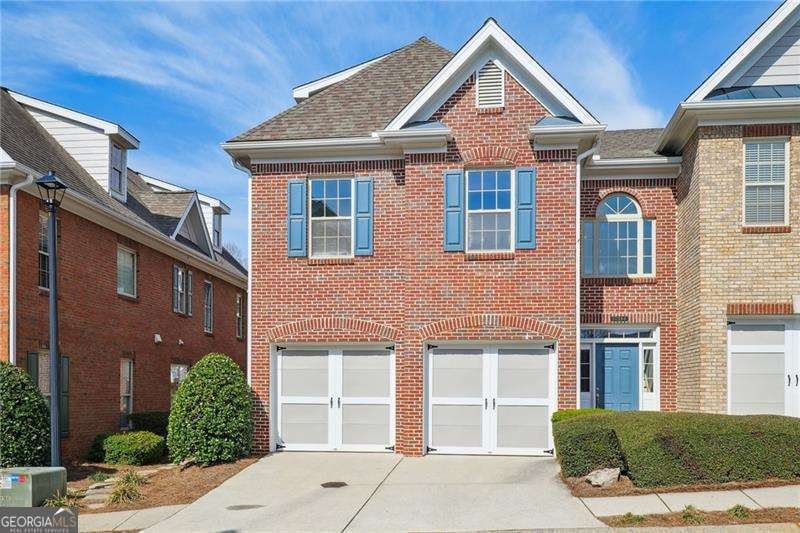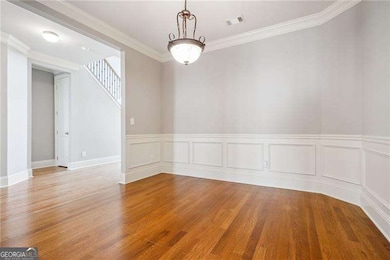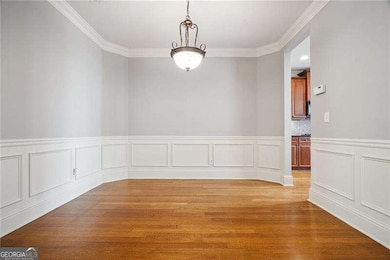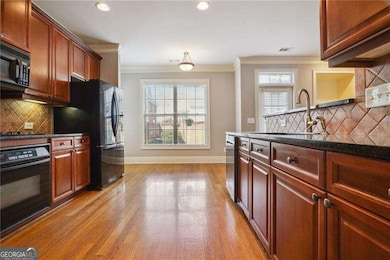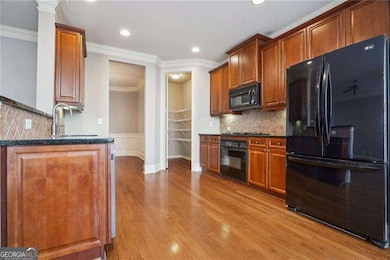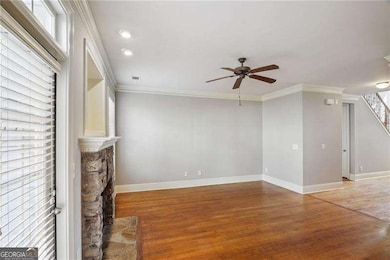Set within the gated community of Merrimont, this stunning end-unit townhome offers elegant living with modern comforts. Designed for both relaxation and entertaining, the open floor plan features rich hardwood floors throughout the main level and a spacious family room centered around a striking stacked stone gas fireplaceCoperfect for cozy evenings. The kitchen is a chefCOs dream, showcasing gleaming granite countertops, stainless steel double sinks, a generous walk-in pantry, and abundant storage. Enjoy casual meals in the sunlit breakfast area or host memorable gatherings in the sophisticated dining room. Upstairs, the luxurious primary suite is a true retreat, complete with a trey ceiling, a spacious sitting area, and a walk-in closet. The spa-like ensuite bath features double sinks, a walk-in shower, and a separate soaking tub for ultimate relaxation. Two additional bedrooms offer large closets and share a beautifully appointed hall bath, while the conveniently located upstairs laundry room makes everyday tasks effortless. Step outside to a private fenced backyard, perfect for pets, gardening, or outdoor entertaining. Residents enjoy access to a sparkling community pool, top-rated schools, and low HOA fees. Less than 5 miles to GA-400 and Avalon. This exceptional home combines style, convenience, and comfort in a prime location.

