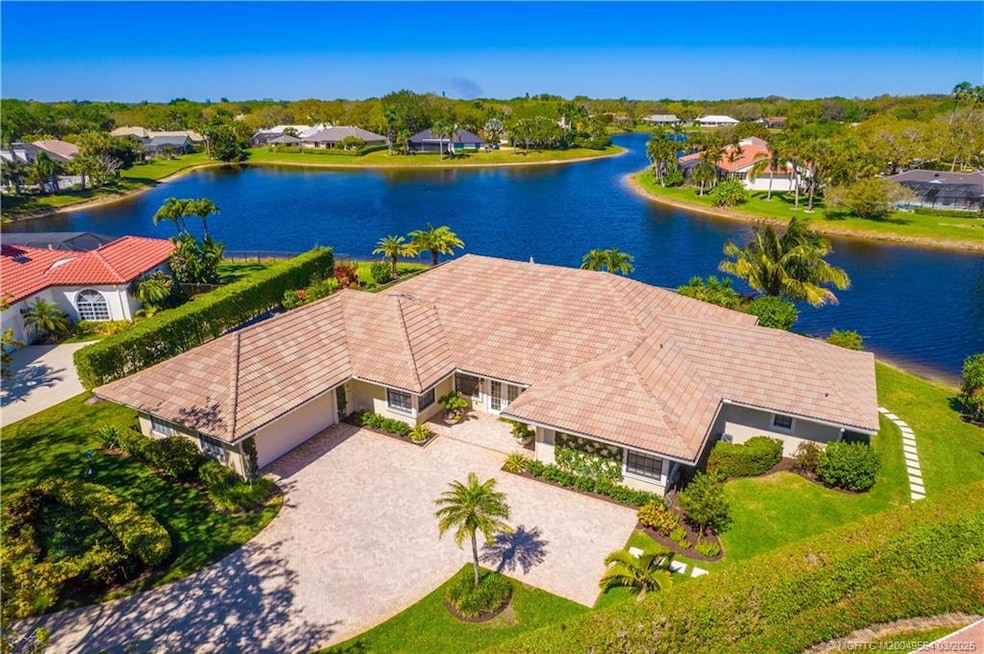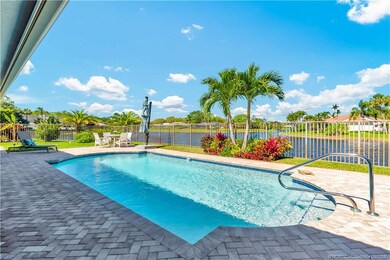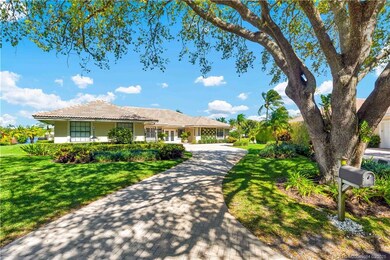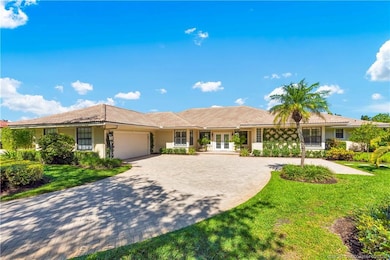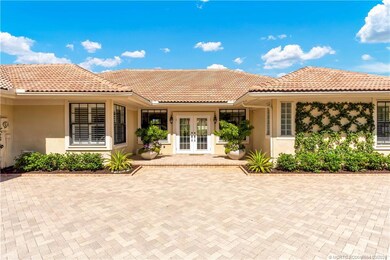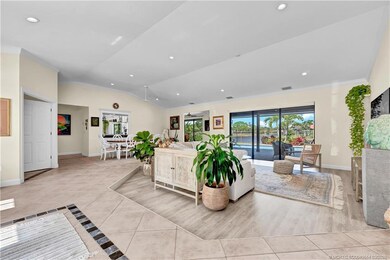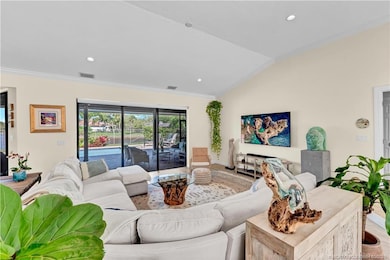
10289 SE Banyan Way Jupiter, FL 33469
Estimated payment $9,468/month
Highlights
- Lake Front
- Gated with Attendant
- Clubhouse
- South Fork High School Rated A-
- Heated In Ground Pool
- Cathedral Ceiling
About This Home
Nestled in the gated community of Heritage Oaks, this stunning cul-de-sac home boasts breathtaking panoramic lake views. The community is known for its picturesque, canopied oak-lined streets. Offering a spacious and inviting layout, this home features multiple indoor and outdoor areas perfect for entertaining. The primary suite includes an impressive walk in closet and updated bath, with a unique adjoining room that can serve as a 4th bedroom or private office. This versatile room has its own closet, ensuite bath, and impact French doors leading to the backyard. The expansive pool and patio area with a retractable electric screen offer the perfect setting for outdoor living with serene lake views. Additional features include impact windows, accordion shutters, cabana bath, and A/C with REME HALO UV lights. Low HOA fees include basic ADT security, cable/internet, 24 hour manned gate, tennis courts, clubhouse, boat/trailer storage (based on availability) Close to beaches, golf & parks.
Listing Agent
Keller Williams of the Treasure Coast Brokerage Phone: 772-419-0400 License #3034537

Home Details
Home Type
- Single Family
Est. Annual Taxes
- $12,649
Year Built
- Built in 1986
Lot Details
- 0.43 Acre Lot
- Lake Front
- Cul-De-Sac
- Fenced
- Sprinkler System
HOA Fees
- $460 Monthly HOA Fees
Home Design
- Frame Construction
- Tile Roof
- Concrete Roof
- Concrete Siding
- Block Exterior
- Stucco
Interior Spaces
- 3,142 Sq Ft Home
- 1-Story Property
- Cathedral Ceiling
- Plantation Shutters
- Entrance Foyer
- Formal Dining Room
- Screened Porch
- Lake Views
Kitchen
- Breakfast Area or Nook
- Built-In Oven
- Electric Range
- Microwave
- Dishwasher
- Kitchen Island
Flooring
- Porcelain Tile
- Vinyl
Bedrooms and Bathrooms
- 4 Bedrooms
- Split Bedroom Floorplan
- Stacked Bedrooms
- Closet Cabinetry
- Walk-In Closet
- 4 Full Bathrooms
- Dual Sinks
- Bathtub
- Separate Shower
Laundry
- Dryer
- Washer
Home Security
- Hurricane or Storm Shutters
- Impact Glass
Parking
- 2 Car Attached Garage
- Garage Door Opener
Outdoor Features
- Heated In Ground Pool
- Patio
Schools
- Hobe Sound Elementary School
- Murray Middle School
- South Fork High School
Utilities
- Central Heating and Cooling System
- Water Heater
- Water Purifier
- Cable TV Available
Community Details
Overview
- Association fees include common areas, cable TV, internet, recreation facilities, security, trash
Recreation
- Tennis Courts
- Community Playground
- Trails
Additional Features
- Clubhouse
- Gated with Attendant
Map
Home Values in the Area
Average Home Value in this Area
Tax History
| Year | Tax Paid | Tax Assessment Tax Assessment Total Assessment is a certain percentage of the fair market value that is determined by local assessors to be the total taxable value of land and additions on the property. | Land | Improvement |
|---|---|---|---|---|
| 2024 | $12,438 | $785,386 | -- | -- |
| 2023 | $12,438 | $762,511 | $0 | $0 |
| 2022 | $12,029 | $740,302 | $0 | $0 |
| 2021 | $12,116 | $718,740 | $360,000 | $358,740 |
| 2020 | $9,529 | $568,909 | $0 | $0 |
| 2019 | $9,421 | $556,118 | $0 | $0 |
| 2018 | $9,193 | $545,750 | $280,000 | $265,750 |
| 2017 | $9,278 | $590,670 | $365,000 | $225,670 |
| 2016 | $7,005 | $434,089 | $0 | $0 |
| 2015 | $6,658 | $431,071 | $0 | $0 |
| 2014 | $6,658 | $427,650 | $0 | $0 |
Property History
| Date | Event | Price | Change | Sq Ft Price |
|---|---|---|---|---|
| 04/03/2025 04/03/25 | Pending | -- | -- | -- |
| 03/11/2025 03/11/25 | For Sale | $1,425,000 | +69.0% | $454 / Sq Ft |
| 06/30/2020 06/30/20 | Sold | $843,000 | -4.7% | $268 / Sq Ft |
| 05/31/2020 05/31/20 | Pending | -- | -- | -- |
| 10/16/2019 10/16/19 | For Sale | $885,000 | +22.1% | $282 / Sq Ft |
| 06/01/2016 06/01/16 | Sold | $725,000 | -6.5% | $231 / Sq Ft |
| 05/02/2016 05/02/16 | Pending | -- | -- | -- |
| 01/08/2016 01/08/16 | For Sale | $775,000 | -- | $247 / Sq Ft |
Deed History
| Date | Type | Sale Price | Title Company |
|---|---|---|---|
| Warranty Deed | $843,000 | Lee B Sayler Pa | |
| Interfamily Deed Transfer | -- | Attorney | |
| Warranty Deed | $725,000 | All Florida Land Title Co | |
| Warranty Deed | $405,000 | Fidelity National Title | |
| Warranty Deed | $405,000 | Fidelity National Title | |
| Warranty Deed | $300,000 | -- |
Mortgage History
| Date | Status | Loan Amount | Loan Type |
|---|---|---|---|
| Previous Owner | $150,000 | New Conventional | |
| Previous Owner | $50,000 | Credit Line Revolving | |
| Previous Owner | $265,000 | New Conventional | |
| Previous Owner | $261,500 | New Conventional | |
| Previous Owner | $250,000 | Credit Line Revolving | |
| Previous Owner | $50,000 | Credit Line Revolving | |
| Previous Owner | $105,000 | No Value Available | |
| Previous Owner | $200,000 | No Value Available |
Similar Homes in the area
Source: Martin County REALTORS® of the Treasure Coast
MLS Number: M20049564
APN: 23-40-42-001-002-00550-9
- 18421 SE Heritage Dr
- 10289 SE Banyan Way
- 10205 SE Acorn Way
- 18397 SE Heritage Dr
- 18420 SE Heritage Dr
- 10420 SE Ridgeview Cir
- 18289 SE Heritage Dr
- 9927 SE Canary Palm Way
- 10026 SE Buttonwood Way
- 9872 SE Little Club Way S
- 1 SE Turtle Creek Dr Unit A
- 9871 SE Little Club Way N
- 9812 SE Little Club Way S
- 18302 SE Eagle Ln
- 59 SE Turtle Creek Dr
- 18371 SE Lakeside Dr
- 90 SE Turtle Creek Dr
- 44 Tortoise Ln
- 9660 SE Little Club Way N
- 3 SE Paddock Cir
