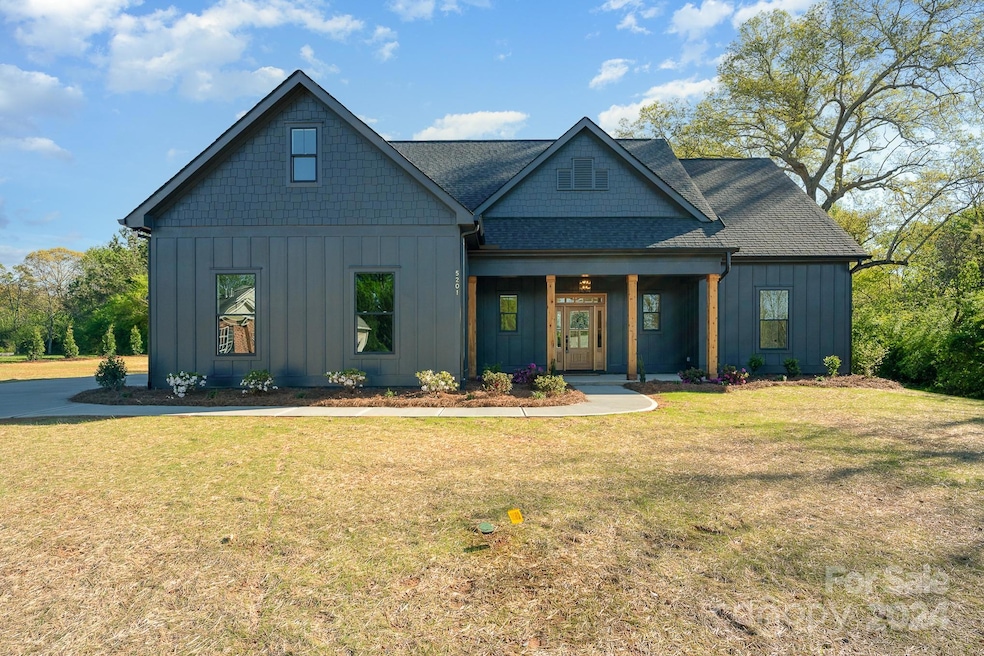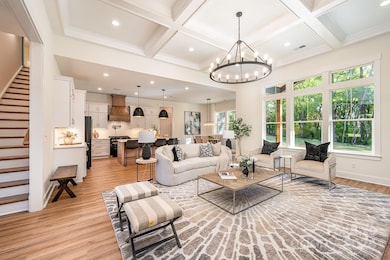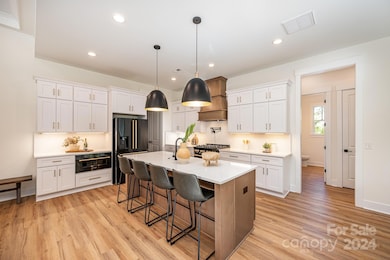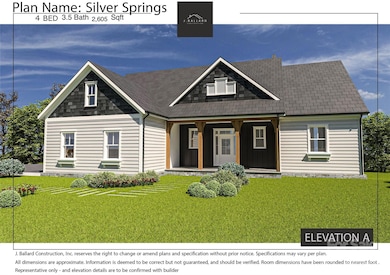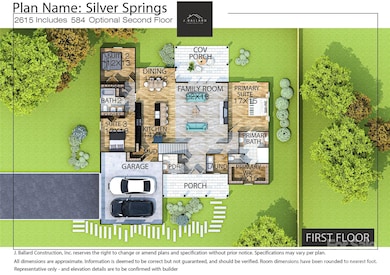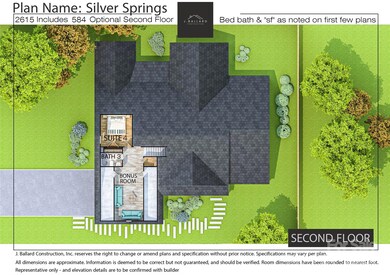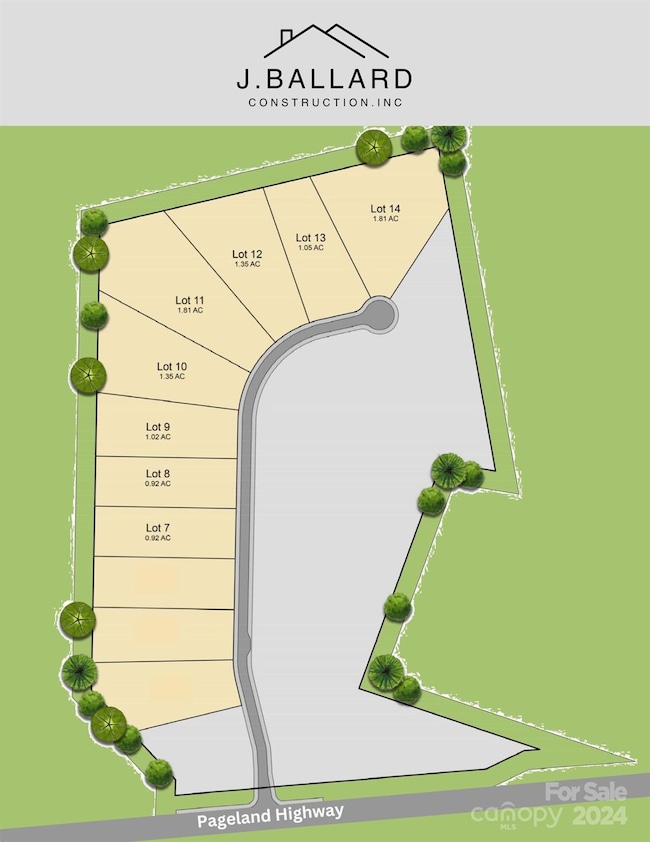
1029 Baylor Grove Monroe, NC 28110
Estimated payment $4,705/month
Highlights
- New Construction
- Transitional Architecture
- 2 Car Attached Garage
- Wooded Lot
- Covered patio or porch
- Vinyl Flooring
About This Home
Photos are of previously constructed Silver Springs Plan in a different location and ARE representation of proposed build in Baylor Grove. The Silver Springs plan offers luxury, comfort, modern living, 4 bedrooms, 3.5 bathrooms, and 2605 square feet of living space. Designed with open floor plan that connects the main living areas, creating an inviting space for entertaining and everyday living. The primary bedroom, located on the first floor, offers ample natural light, walk-in closet, and a luxurious bathroom and a separate large floor/ceiling tiled shower. A spacious kitchen equipped with high-end appliances, sleek countertops, a large island with seating, plenty of cabinet space and large pantry. The home features from luxury vinyl flooring, modern light fixtures, and upscale finishes! No detail has been spared in crafting this exceptional home. Outdoor enthusiast will adore the wooded 1-acre flat back yard, especially from the oversized covered back porch.
Listing Agent
Keller Williams Select Brokerage Email: brentsurratt@kw.com License #204003

Home Details
Home Type
- Single Family
Year Built
- Built in 2025 | New Construction
Parking
- 2 Car Attached Garage
- 4 Open Parking Spaces
Home Design
- Transitional Architecture
- Slab Foundation
- Stone Veneer
Interior Spaces
- 2-Story Property
- Wired For Data
- Vinyl Flooring
Kitchen
- Electric Range
- Dishwasher
- Disposal
Bedrooms and Bathrooms
- 4 Main Level Bedrooms
Utilities
- Heat Pump System
- Underground Utilities
- Septic Tank
- Fiber Optics Available
Additional Features
- Covered patio or porch
- Wooded Lot
Community Details
- Built by J Ballard Construction Inc.
- Baylor Grove Subdivision, Silver Spring Floorplan
Listing and Financial Details
- Assessor Parcel Number 03159014F
Map
Home Values in the Area
Average Home Value in this Area
Property History
| Date | Event | Price | Change | Sq Ft Price |
|---|---|---|---|---|
| 11/11/2024 11/11/24 | For Sale | $715,000 | -- | $270 / Sq Ft |
Similar Homes in Monroe, NC
Source: Canopy MLS (Canopy Realtor® Association)
MLS Number: 4184535
- 1025 Baylor Grove
- 1021 Baylor Grove
- 7516 Pageland Hwy Unit 3
- 6419 Old Pageland Marshville
- 7805 Medlin Rd
- N/A Medlin Farms Dr
- 6220 Riggins Rd
- 4926 Stack Rd
- 5304 State Line Rd Unit 3
- 00 Lonnie D Aldridge Rd
- 171 Courtney Place Ln
- 1814 Highway 601 N
- 301 Maggys Way Unit 1430
- 303 Maggys Way Unit 1431
- 102 Rose Ln Unit 1438
- 4616 Canal Rd
- 919 N Pearl St Unit 2
- 502 van Lingle Mungo Blvd
- 1014 W Sewell St
- 1019 W Sewell St
