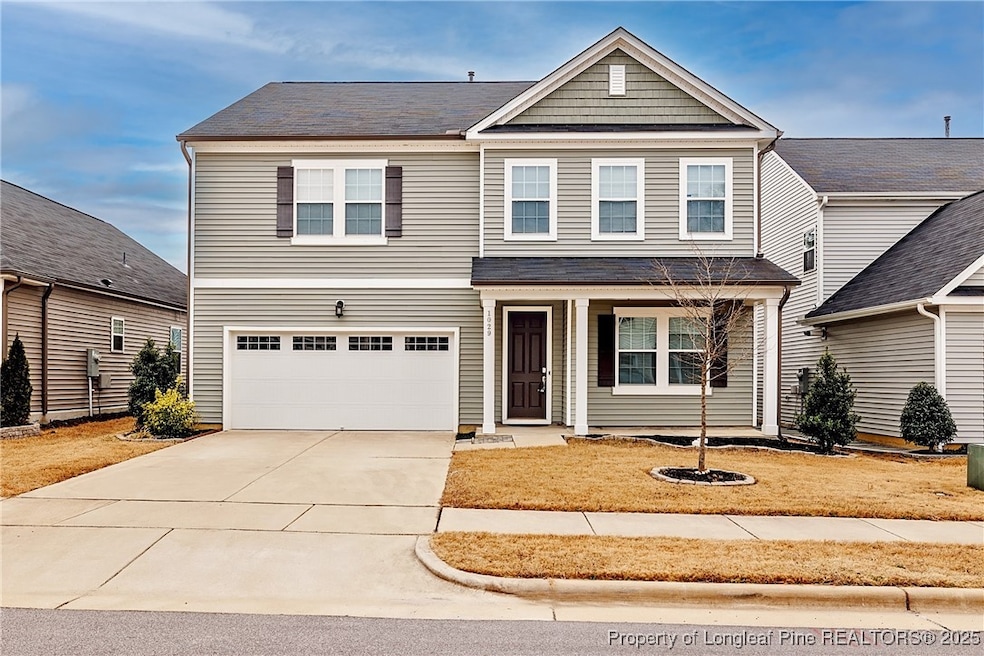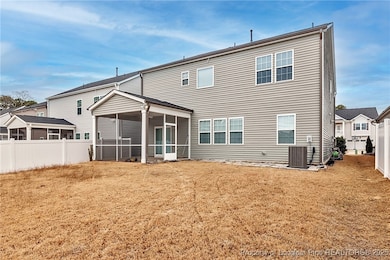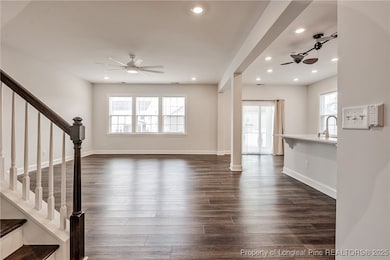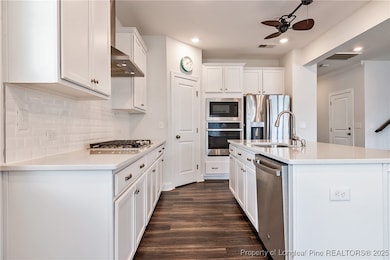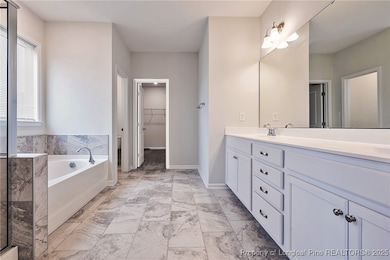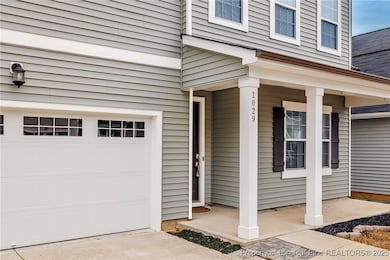
1029 Bellewood Park Dr Angier, NC 27501
Fuquay-Varina NeighborhoodEstimated payment $2,781/month
Highlights
- Open Floorplan
- Traditional Architecture
- Granite Countertops
- Willow Springs Elementary School Rated A
- Attic
- Covered patio or porch
About This Home
Welcome to this spacious 5-bedroom, 4-bathroom home in Angier, NC, built in 2020. This thoughtfully designed home features an extra-large bonus room—perfect for a media room or playroom—and a downstairs versatile space for a home office or study. A downstairs bedroom near a full bath is ideal for guests or multi-generational living. Upstairs, you’ll find the remaining bedrooms, including a generous primary suite with a walk-in closet and ensuite. Another bedroom with a private bath offers a great retreat for a teenager. A large upstairs laundry room adds convenience. The open-concept kitchen boasts sleek countertops, stainless steel appliances, and a gas stove—ideal for the home chef. Smart home features, including a ring doorbell, Wi-Fi thermostats and Wi-Fi Smart hub to enhance comfort and convenience. Enjoy peaceful evenings on the fully screened-in patio. Just 30 minutes from downtown Raleigh, this home offers easy access to shopping, schools, and Jordan Lake State Park.
Home Details
Home Type
- Single Family
Est. Annual Taxes
- $4,739
Year Built
- Built in 2020
Lot Details
- Back Yard Fenced
- Property is in good condition
HOA Fees
- $41 Monthly HOA Fees
Parking
- 2 Car Attached Garage
Home Design
- Traditional Architecture
- Vinyl Siding
Interior Spaces
- 3,146 Sq Ft Home
- Open Floorplan
- Tray Ceiling
- Ceiling Fan
- Insulated Windows
- Entrance Foyer
- Family Room
- Formal Dining Room
- Attic
Kitchen
- Eat-In Kitchen
- Gas Range
- Range Hood
- Recirculated Exhaust Fan
- Dishwasher
- Kitchen Island
- Granite Countertops
Flooring
- Carpet
- Vinyl
Bedrooms and Bathrooms
- 5 Bedrooms
- En-Suite Primary Bedroom
- In-Law or Guest Suite
- 4 Full Bathrooms
- Double Vanity
- Garden Bath
Laundry
- Laundry on upper level
- Washer
Eco-Friendly Details
- Energy-Efficient Appliances
Outdoor Features
- Covered patio or porch
- Outdoor Storage
Schools
- Wake County Schools Middle School
- Wake - Willow Spring High School
Utilities
- Central Air
- Heating System Uses Gas
Community Details
- Charleston Management Association
- Angier Subdivision
Listing and Financial Details
- Assessor Parcel Number 0674.02-59-0703-000
Map
Home Values in the Area
Average Home Value in this Area
Tax History
| Year | Tax Paid | Tax Assessment Tax Assessment Total Assessment is a certain percentage of the fair market value that is determined by local assessors to be the total taxable value of land and additions on the property. | Land | Improvement |
|---|---|---|---|---|
| 2024 | $4,739 | $433,511 | $90,000 | $343,511 |
| 2023 | $3,672 | $298,831 | $85,000 | $213,831 |
| 2022 | $3,560 | $298,831 | $85,000 | $213,831 |
| 2021 | $3,606 | $298,831 | $85,000 | $213,831 |
| 2020 | $1,020 | $85,000 | $85,000 | $0 |
Property History
| Date | Event | Price | Change | Sq Ft Price |
|---|---|---|---|---|
| 04/11/2025 04/11/25 | Pending | -- | -- | -- |
| 04/03/2025 04/03/25 | Price Changed | $421,000 | -10.4% | $134 / Sq Ft |
| 03/17/2025 03/17/25 | Price Changed | $470,000 | -4.1% | $149 / Sq Ft |
| 03/08/2025 03/08/25 | Price Changed | $490,000 | -2.0% | $156 / Sq Ft |
| 02/18/2025 02/18/25 | For Sale | $500,000 | -- | $159 / Sq Ft |
Deed History
| Date | Type | Sale Price | Title Company |
|---|---|---|---|
| Special Warranty Deed | $320,000 | None Available |
Mortgage History
| Date | Status | Loan Amount | Loan Type |
|---|---|---|---|
| Open | $271,860 | New Conventional |
Similar Homes in Angier, NC
Source: Longleaf Pine REALTORS®
MLS Number: 738958
APN: 0674.02-59-0703-000
- 1029 Bellewood Park Dr
- 8421 Falcon Crest Cir
- 213 Chateau Way
- 9834 Bitter Melon Dr
- 9140 Dupree Meadow Dr Unit 9
- 9148 Dupree Meadow Dr Unit 11
- 9152 Dupree Meadow Dr Unit 12
- 9160 Dupree Meadow Dr Unit 13
- 9164 Dupree Meadow Dr Unit 14
- 8021 Crookneck Dr
- 9168 Dupree Meadow Dr Unit 15
- 9113 Dupree St Unit 41
- 8951 Kennebec Crossing Dr Unit 51
- 8949 Kennebec Crossing Dr Unit 52
- 8947 Kennebec Crossing Dr Unit 53
- 8945 Kennebec Crossing Dr Unit 54
- 3200 Balcon Ct Unit 28
- 3109 Petrea Ct Unit 39
- 8918 Kennebec Crossing Dr Unit 69
- 9169 Dupree Meadow Dr Unit 26
