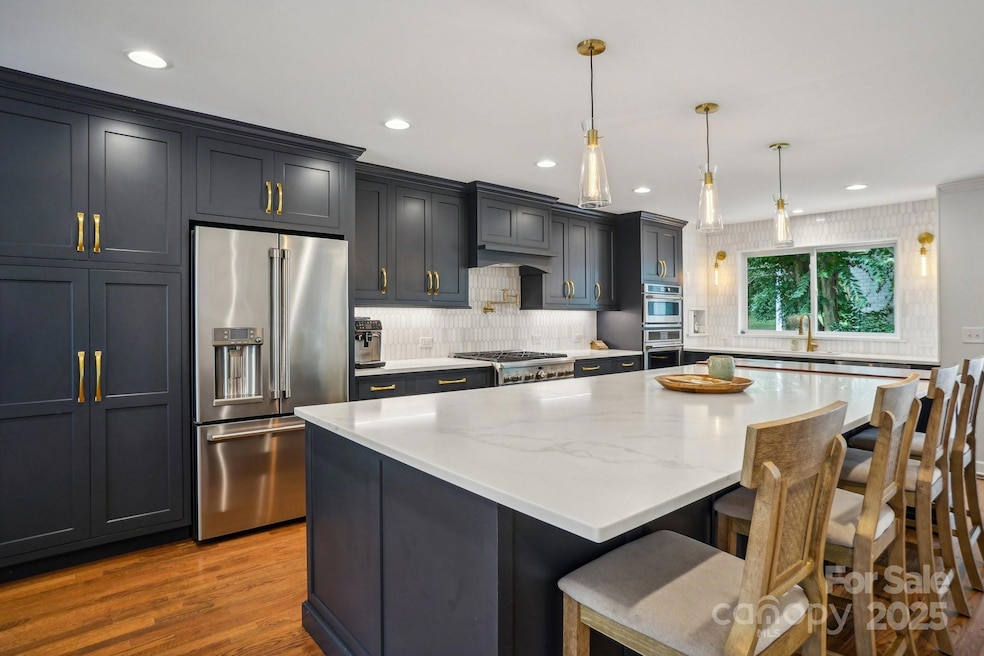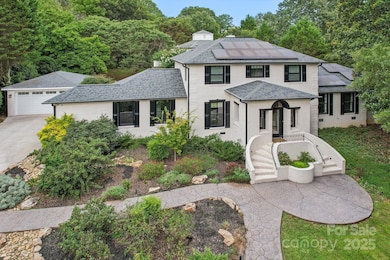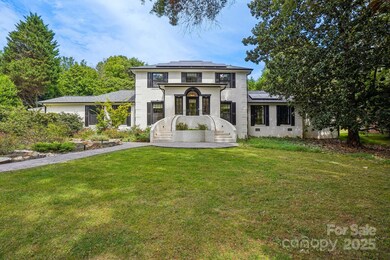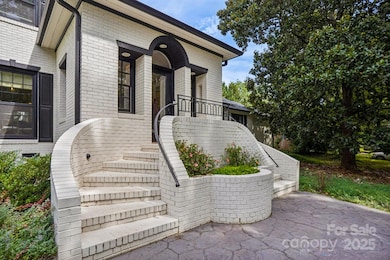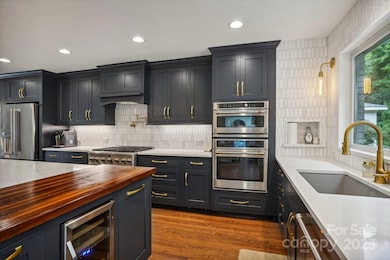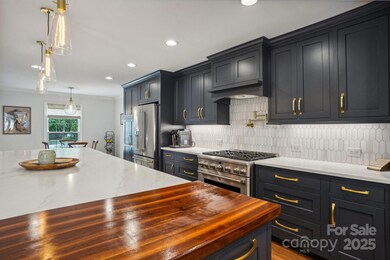
1029 Churchill Rd Davidson, NC 28036
Highlights
- Solar Power System
- Open Floorplan
- Private Lot
- Davidson Elementary School Rated A-
- Deck
- Wooded Lot
About This Home
As of February 2025One-of-a-kind home that has been expertly renovated to blend modern elegance with magical character. Step inside to discover a fully remodeled, gourmet kitchen featuring an impressive 13-foot island with walnut butcher block top, custom cabinetry and S.S. Café appliances. This 4,300+sq.ft. custom home features a 10.4Kw solar system, the primary bedroom on the main, newer windows and flooring. Nature lovers’ paradise! Exquisite front garden that attracts hummingbirds/butterflies. Fenced-in backyard that is a private, serene retreat. Tranquil neighborhood full of mature trees and lush greenery. Around 1 mile with sidewalks from historic downtown Davidson. This home’s convenient location provides easy access to inviting shops, fine dining and vibrant community events including Concerts on the Green. Close by greenway access to explore nearby trails and parks! Copy & paste this link to view video, floorplan, 3D tour and more: https://media.showingtimeplus.com/sites/mnzjrlz/unbranded
Last Agent to Sell the Property
Nagy Properties Brokerage Email: kdueland@gmail.com License #294929
Home Details
Home Type
- Single Family
Est. Annual Taxes
- $6,717
Year Built
- Built in 1979
Lot Details
- Private Lot
- Level Lot
- Wooded Lot
- Property is zoned vi
Parking
- 2 Car Detached Garage
- Front Facing Garage
- Garage Door Opener
Home Design
- Four Sided Brick Exterior Elevation
Interior Spaces
- 2-Story Property
- Open Floorplan
- Bar Fridge
- Insulated Windows
- Window Treatments
- Family Room with Fireplace
- Living Room with Fireplace
- Crawl Space
- Pull Down Stairs to Attic
Kitchen
- Oven
- Gas Cooktop
- Microwave
- Dishwasher
- Kitchen Island
- Disposal
Flooring
- Wood
- Tile
Bedrooms and Bathrooms
- Walk-In Closet
- Garden Bath
Laundry
- Laundry Room
- Electric Dryer Hookup
Eco-Friendly Details
- Solar Power System
Outdoor Features
- Deck
- Wrap Around Porch
- Patio
Schools
- Davidson K-8 Elementary And Middle School
- William Amos Hough High School
Utilities
- Central Air
- Heat Pump System
- Underground Utilities
- Tankless Water Heater
- Gas Water Heater
- Cable TV Available
Community Details
- Kimberly Subdivision
Listing and Financial Details
- Assessor Parcel Number 007-301-10
Map
Home Values in the Area
Average Home Value in this Area
Property History
| Date | Event | Price | Change | Sq Ft Price |
|---|---|---|---|---|
| 02/18/2025 02/18/25 | Sold | $1,550,000 | -3.1% | $357 / Sq Ft |
| 01/14/2025 01/14/25 | Pending | -- | -- | -- |
| 01/02/2025 01/02/25 | For Sale | $1,599,000 | +3.2% | $369 / Sq Ft |
| 12/09/2024 12/09/24 | Off Market | $1,550,000 | -- | -- |
| 10/16/2024 10/16/24 | Price Changed | $1,599,000 | -3.0% | $369 / Sq Ft |
| 09/26/2024 09/26/24 | For Sale | $1,649,000 | +174.8% | $380 / Sq Ft |
| 10/23/2020 10/23/20 | Sold | $600,000 | 0.0% | $139 / Sq Ft |
| 08/28/2020 08/28/20 | Pending | -- | -- | -- |
| 08/26/2020 08/26/20 | Price Changed | $599,900 | -7.7% | $139 / Sq Ft |
| 01/25/2020 01/25/20 | Price Changed | $650,000 | -5.7% | $150 / Sq Ft |
| 06/06/2019 06/06/19 | Price Changed | $689,000 | -3.6% | $159 / Sq Ft |
| 04/18/2019 04/18/19 | For Sale | $714,900 | -- | $165 / Sq Ft |
Tax History
| Year | Tax Paid | Tax Assessment Tax Assessment Total Assessment is a certain percentage of the fair market value that is determined by local assessors to be the total taxable value of land and additions on the property. | Land | Improvement |
|---|---|---|---|---|
| 2023 | $6,717 | $868,900 | $435,500 | $433,400 |
| 2022 | $6,638 | $731,900 | $300,000 | $431,900 |
| 2021 | $6,878 | $731,900 | $300,000 | $431,900 |
| 2020 | $6,624 | $703,900 | $300,000 | $403,900 |
| 2019 | $6,618 | $703,900 | $300,000 | $403,900 |
| 2018 | $5,935 | $486,400 | $192,000 | $294,400 |
| 2017 | $5,895 | $486,400 | $192,000 | $294,400 |
| 2016 | $5,891 | $486,400 | $192,000 | $294,400 |
| 2015 | $5,888 | $486,400 | $192,000 | $294,400 |
| 2014 | $5,886 | $0 | $0 | $0 |
Mortgage History
| Date | Status | Loan Amount | Loan Type |
|---|---|---|---|
| Open | $1,500,000 | New Conventional | |
| Closed | $1,500,000 | New Conventional | |
| Previous Owner | $370,000 | Credit Line Revolving | |
| Previous Owner | $726,000 | New Conventional | |
| Previous Owner | $189,095 | Credit Line Revolving | |
| Previous Owner | $480,000 | New Conventional | |
| Previous Owner | $300,000 | New Conventional | |
| Previous Owner | $309,000 | Adjustable Rate Mortgage/ARM | |
| Previous Owner | $277,200 | New Conventional | |
| Previous Owner | $150,000 | Credit Line Revolving | |
| Previous Owner | $50,000 | Credit Line Revolving | |
| Previous Owner | $158,000 | Unknown | |
| Previous Owner | $100,000 | Credit Line Revolving | |
| Previous Owner | $164,000 | Credit Line Revolving | |
| Previous Owner | $177,000 | No Value Available | |
| Previous Owner | $48,163 | Unknown |
Deed History
| Date | Type | Sale Price | Title Company |
|---|---|---|---|
| Warranty Deed | $1,550,000 | Chicago Title | |
| Warranty Deed | $1,550,000 | Chicago Title | |
| Warranty Deed | $600,000 | Southern Homes Title Co Inc | |
| Warranty Deed | $675,000 | None Available | |
| Interfamily Deed Transfer | -- | -- |
Similar Homes in Davidson, NC
Source: Canopy MLS (Canopy Realtor® Association)
MLS Number: 4183488
APN: 007-301-10
- 110 Lynbrook Dr
- 307 N Downing St
- 1126 Concord Rd
- 866 Concord Rd
- 917 Patrick Johnston Ln
- 1017 Patrick Johnston Ln
- 226 Fairview Ln
- 1502 Matthew McClure Cir
- 306 Ashby Dr
- 1550 Matthew McClure Cir
- 547 Ashby Dr
- 130 Copper Pine Ln Unit 1
- 129 Hunt Camp Trail Unit 15
- 261 Conroy Ave
- 178 Harper Lee St
- 319 Ohenry Ave
- 151 Harper Lee St
- 155 Harper Lee St
- 825 Hudson Place
- 1917 Davis Rd Unit 3
