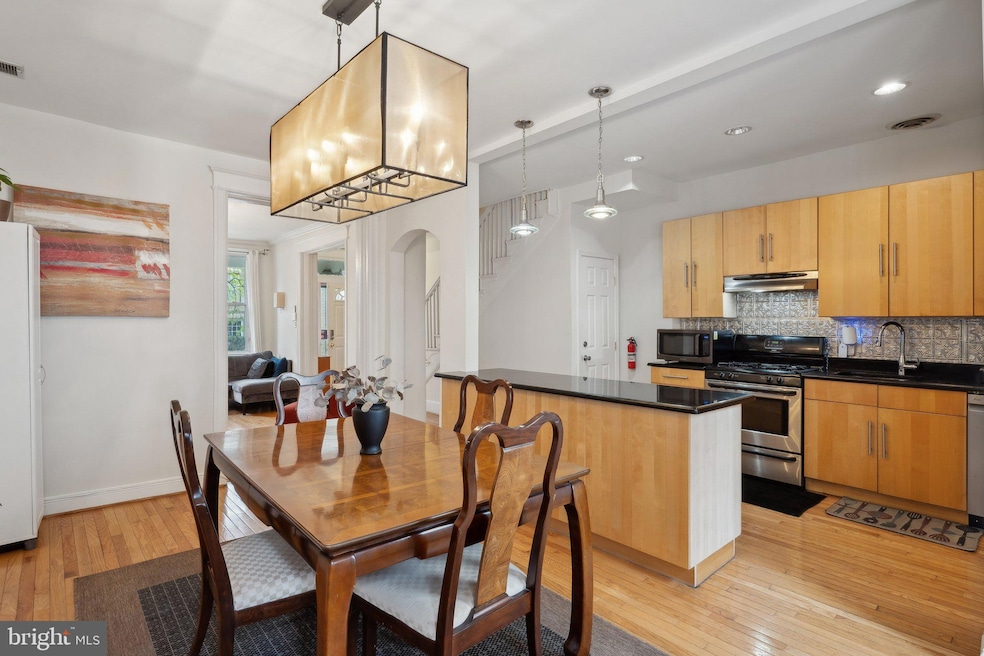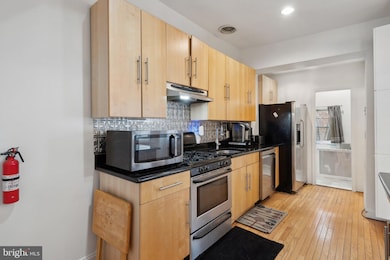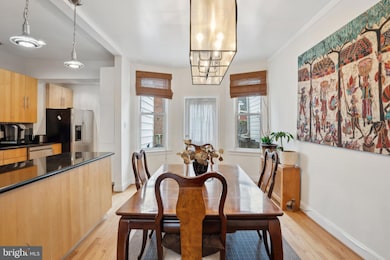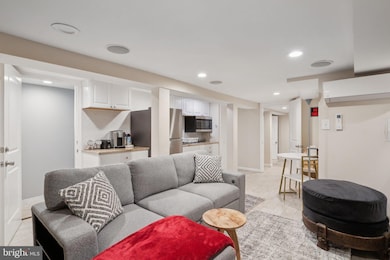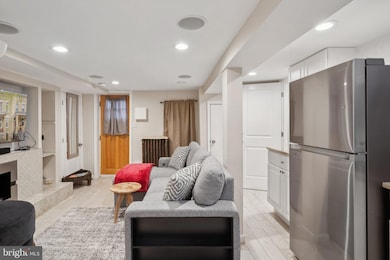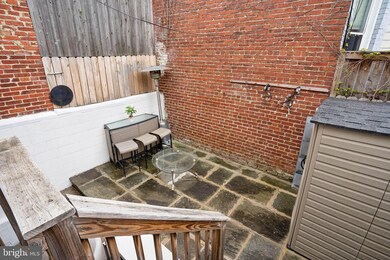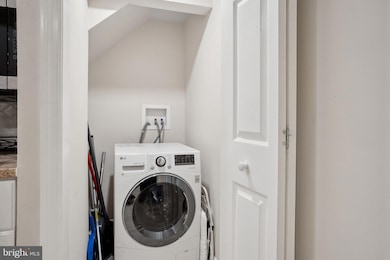
1029 G St NE Washington, DC 20002
Atlas District NeighborhoodEstimated payment $6,158/month
Highlights
- Colonial Architecture
- Traditional Floor Plan
- No HOA
- Ludlow-Taylor Elementary School Rated A-
- Wood Flooring
- 2-minute walk to Sherwood Recreation Center
About This Home
Welcome to this charming 4-bedroom, 2.5-bathroom row home located just steps from the vibrant H Street Corridor on Capitol Hill. Brimming with character and potential, this property offers an ideal blend of historic charm and modern possibilities.
The main level features spacious living and dining areas with large windows that invite abundant natural light. The kitchen, ready for your personal touch, offers ample space to create your culinary vision. Upstairs, you'll find generously sized bedrooms and a full bath, perfect for family living or hosting guests.
A standout feature of this home is the partially finished lower level, which includes a separate entrance, providing excellent potential for a short-term rental, in-law suite, or additional living space. With a half bath on the main floor and another full bath in the basement, the layout offers both flexibility and convenience.
Enjoy the best of city living with easy access to the H Street Corridor’s acclaimed dining, shopping, and nightlife. Commuters will appreciate the proximity to Union Station, Metro lines, and major thoroughfares.
Whether you're an investor seeking income opportunities or a homeowner ready to add your finishing touches, this Capitol Hill gem is a rare find. Don’t miss your chance to transform this space into your dream home.
Townhouse Details
Home Type
- Townhome
Est. Annual Taxes
- $6,942
Year Built
- Built in 1908
Lot Details
- 1,073 Sq Ft Lot
- Property is in very good condition
Parking
- On-Street Parking
Home Design
- Colonial Architecture
- Brick Exterior Construction
- Brick Foundation
Interior Spaces
- Property has 3 Levels
- Traditional Floor Plan
- Living Room
- Combination Kitchen and Dining Room
- Wood Flooring
Kitchen
- Microwave
- Dishwasher
- Stainless Steel Appliances
- Disposal
Bedrooms and Bathrooms
Laundry
- Laundry Room
- Laundry on upper level
- Front Loading Dryer
- Front Loading Washer
Finished Basement
- Basement Fills Entire Space Under The House
- Rear Basement Entry
Schools
- Ludlow-Taylor Elementary School
Utilities
- Central Heating and Cooling System
- Hot Water Heating System
- Natural Gas Water Heater
- Municipal Trash
Community Details
- No Home Owners Association
- Capitol Hill Subdivision
Listing and Financial Details
- Tax Lot 59
- Assessor Parcel Number 0960//0059
Map
Home Values in the Area
Average Home Value in this Area
Tax History
| Year | Tax Paid | Tax Assessment Tax Assessment Total Assessment is a certain percentage of the fair market value that is determined by local assessors to be the total taxable value of land and additions on the property. | Land | Improvement |
|---|---|---|---|---|
| 2024 | $6,942 | $903,730 | $526,320 | $377,410 |
| 2023 | $6,758 | $879,070 | $514,420 | $364,650 |
| 2022 | $6,275 | $816,970 | $481,610 | $335,360 |
| 2021 | $6,126 | $797,100 | $476,830 | $320,270 |
| 2020 | $5,771 | $754,630 | $453,630 | $301,000 |
| 2019 | $5,302 | $698,590 | $417,520 | $281,070 |
| 2018 | $5,122 | $675,940 | $0 | $0 |
| 2017 | $5,002 | $660,900 | $0 | $0 |
| 2016 | $4,742 | $629,640 | $0 | $0 |
| 2015 | $4,356 | $587,910 | $0 | $0 |
| 2014 | $3,970 | $537,290 | $0 | $0 |
Property History
| Date | Event | Price | Change | Sq Ft Price |
|---|---|---|---|---|
| 04/10/2025 04/10/25 | For Sale | $999,500 | -- | $494 / Sq Ft |
Deed History
| Date | Type | Sale Price | Title Company |
|---|---|---|---|
| Deed | $78,900 | -- |
Mortgage History
| Date | Status | Loan Amount | Loan Type |
|---|---|---|---|
| Open | $403,100 | Adjustable Rate Mortgage/ARM | |
| Closed | $359,500 | New Conventional | |
| Closed | $65,000 | Credit Line Revolving | |
| Closed | $275,025 | New Conventional | |
| Closed | $241,000 | New Conventional | |
| Closed | $65,000 | New Conventional | |
| Closed | $38,000 | New Conventional | |
| Previous Owner | $71,010 | No Value Available |
Similar Homes in Washington, DC
Source: Bright MLS
MLS Number: DCDC2185070
APN: 0960-0059
- 1131 1133 G St NE
- 656 12th St NE
- 718 12th St NE
- 720 12th St NE
- 1118 F St NE
- 1115 H St NE Unit 302
- 1224 Maryland Ave NE
- 919 F St NE
- 1208 Linden Place NE
- 608 9th St NE
- 1223 Linden Place NE
- 1007 Maryland Ave NE Unit 203
- 1115 I St NE
- 1210 F St NE
- 1227 Maryland Ave NE
- 513 12th St NE Unit 3
- 513 12th St NE Unit 9
- 823 12th St NE
- 1247 Maryland Ave NE
- 900 11th St NE Unit 1
