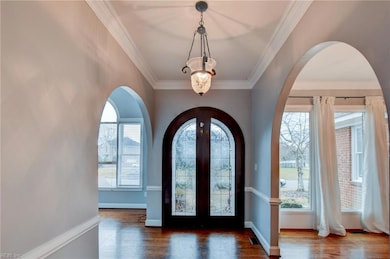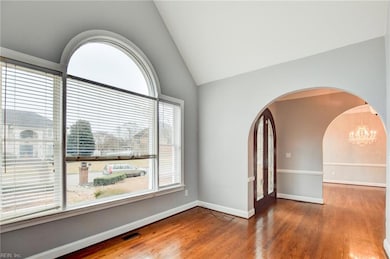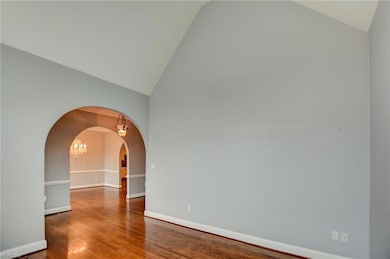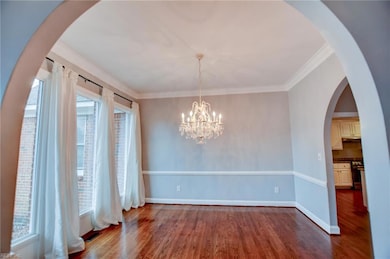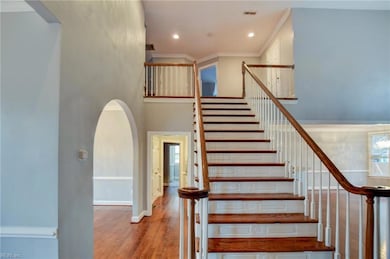
1029 Harwich Dr Chesapeake, VA 23322
Pleasant Grove West NeighborhoodEstimated payment $4,205/month
Highlights
- Deck
- Recreation Room
- Cathedral Ceiling
- Southeastern Elementary School Rated A-
- Transitional Architecture
- Wood Flooring
About This Home
Beautiful 4 bedroom 3.5 bathroom house in desirable Chesapeake location. Gorgeous open layout with 2 bedrooms downstairs on opposite sides of the home both with bathrooms. Lots of nice touches throughout. Wood and tile floors no carpet in house. Backyard is nice for enjoying and relaxing but not a lot of maintaining. nice walkways and areas to enjoy in private setting. Quiet and serene. Tucked away yet close to greenbrier, Edinburgh shopping and restaurants and much more. Also close to all local bases. Come check this one out this won't last long. Great schools too.
Home Details
Home Type
- Single Family
Est. Annual Taxes
- $6,262
Year Built
- Built in 1995
Lot Details
- Wood Fence
- Back Yard Fenced
- Property is zoned R12AS
Home Design
- Transitional Architecture
- Traditional Architecture
- Brick Exterior Construction
- Asphalt Shingled Roof
Interior Spaces
- 3,502 Sq Ft Home
- 2-Story Property
- Cathedral Ceiling
- Ceiling Fan
- Gas Fireplace
- Window Treatments
- Entrance Foyer
- Home Office
- Recreation Room
- Loft
- Storage Room
- Utility Room
- Crawl Space
- Home Security System
- Attic
Kitchen
- Breakfast Area or Nook
- Range
- Dishwasher
- Disposal
Flooring
- Wood
- Ceramic Tile
Bedrooms and Bathrooms
- 4 Bedrooms
- Primary Bedroom on Main
- En-Suite Primary Bedroom
- Walk-In Closet
- Jack-and-Jill Bathroom
- In-Law or Guest Suite
- Hydromassage or Jetted Bathtub
Laundry
- Dryer
- Washer
Parking
- 2 Car Attached Garage
- Garage Door Opener
- Driveway
- On-Street Parking
- Off-Street Parking
Outdoor Features
- Deck
- Patio
- Porch
Schools
- Southeastern Elementary School
- Hickory Middle School
- Hickory High School
Utilities
- Central Air
- Heating System Uses Natural Gas
- Gas Water Heater
- Water Softener
- Cable TV Available
Community Details
- No Home Owners Association
- Emerald Lakes Subdivision
Map
Home Values in the Area
Average Home Value in this Area
Tax History
| Year | Tax Paid | Tax Assessment Tax Assessment Total Assessment is a certain percentage of the fair market value that is determined by local assessors to be the total taxable value of land and additions on the property. | Land | Improvement |
|---|---|---|---|---|
| 2024 | $6,459 | $639,500 | $185,000 | $454,500 |
| 2023 | $5,840 | $620,000 | $180,000 | $440,000 |
| 2022 | $5,867 | $580,900 | $155,000 | $425,900 |
| 2021 | $5,363 | $510,800 | $150,000 | $360,800 |
| 2020 | $4,942 | $470,700 | $140,000 | $330,700 |
| 2019 | $4,873 | $464,100 | $140,000 | $324,100 |
| 2018 | $4,839 | $460,900 | $140,000 | $320,900 |
| 2017 | $4,542 | $432,600 | $140,000 | $292,600 |
| 2016 | $4,565 | $434,800 | $130,000 | $304,800 |
| 2015 | $4,204 | $400,400 | $120,000 | $280,400 |
| 2014 | $4,109 | $391,300 | $120,000 | $271,300 |
Property History
| Date | Event | Price | Change | Sq Ft Price |
|---|---|---|---|---|
| 03/10/2025 03/10/25 | Price Changed | $659,900 | -1.5% | $188 / Sq Ft |
| 01/30/2025 01/30/25 | For Sale | $669,900 | -- | $191 / Sq Ft |
Deed History
| Date | Type | Sale Price | Title Company |
|---|---|---|---|
| Warranty Deed | $210,000 | Attorney |
Mortgage History
| Date | Status | Loan Amount | Loan Type |
|---|---|---|---|
| Open | $180,000 | Credit Line Revolving | |
| Open | $457,900 | New Conventional | |
| Previous Owner | $51,300 | Credit Line Revolving | |
| Previous Owner | $364,800 | New Conventional | |
| Previous Owner | $408,267 | New Conventional | |
| Previous Owner | $415,000 | New Conventional |
Similar Homes in Chesapeake, VA
Source: Real Estate Information Network (REIN)
MLS Number: 10568372
APN: 0617001000610
- 627 River Gate Rd
- 613 Valor Ct
- 836 Blackthorne Dr
- 1006 Grantham Ln
- 915 Grantham Ln
- 601 Marston Dr
- 609 Denham Arch
- 805 Mowbry Ct
- 505 Woodsmere Rd
- 457 Gloria Dr
- 1205 Graver Ln
- 928 Stockleybridge Dr
- 1034 Weeping Willow Dr
- 183 Hessian Loop
- 195 Hessian Loop
- 175 Hessian Loop
- 199 Hessian Loop
- 186 Hessian Loop
- 167 Hessian Loop
- 203 Hessian Loop

