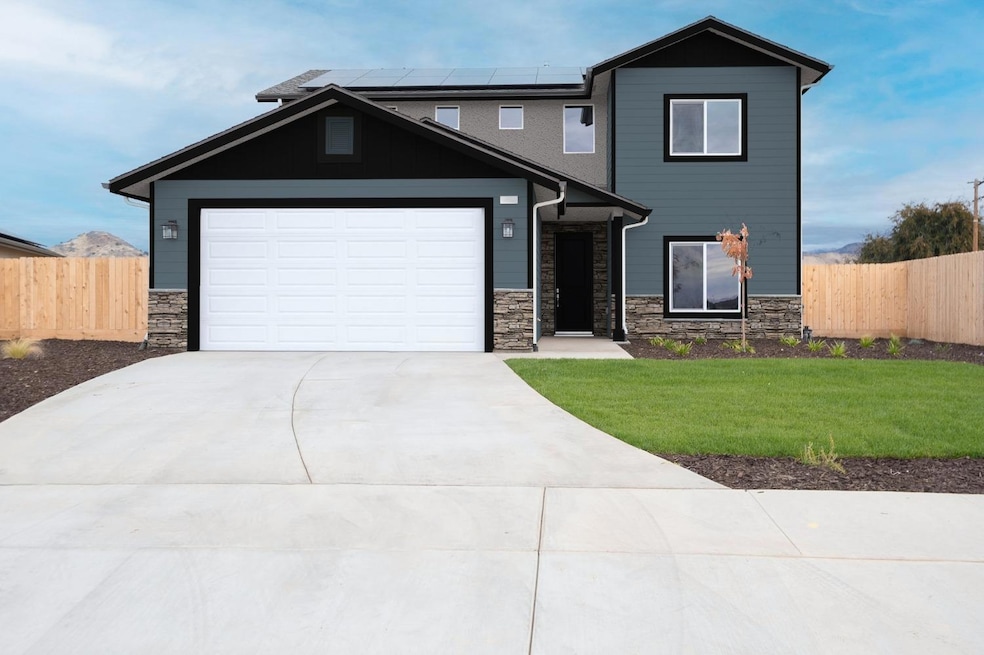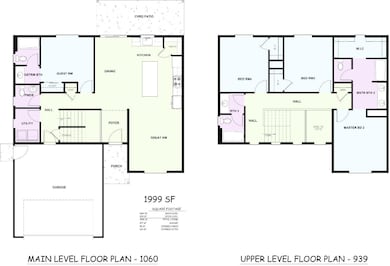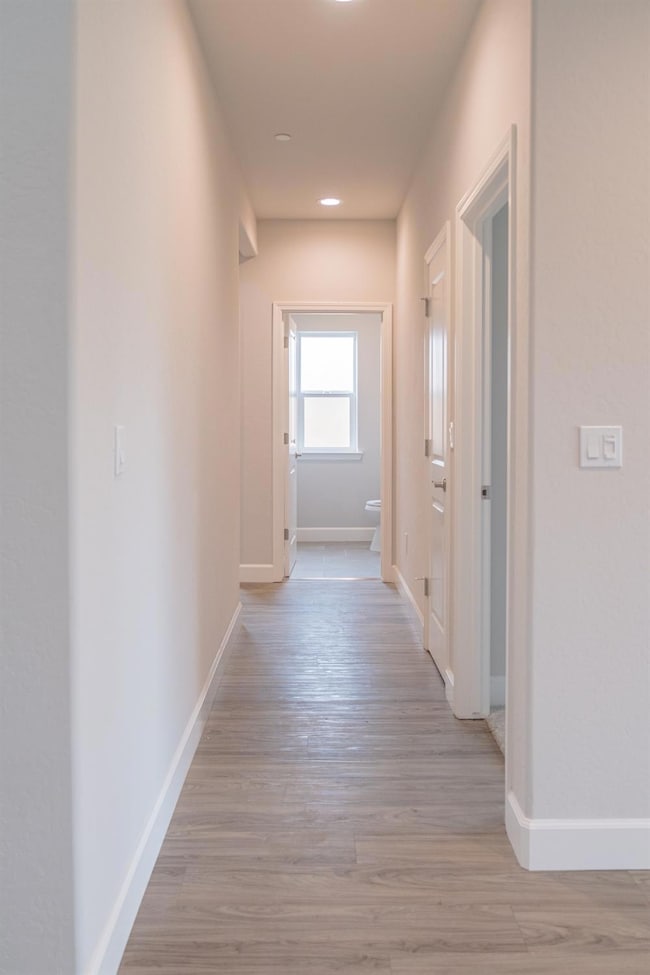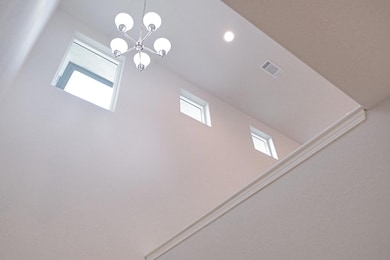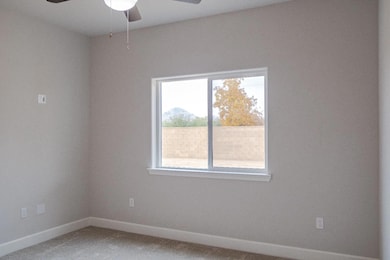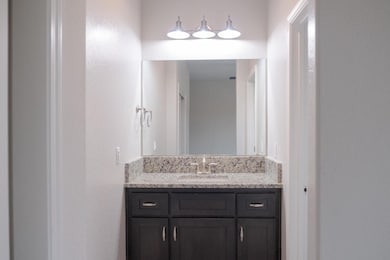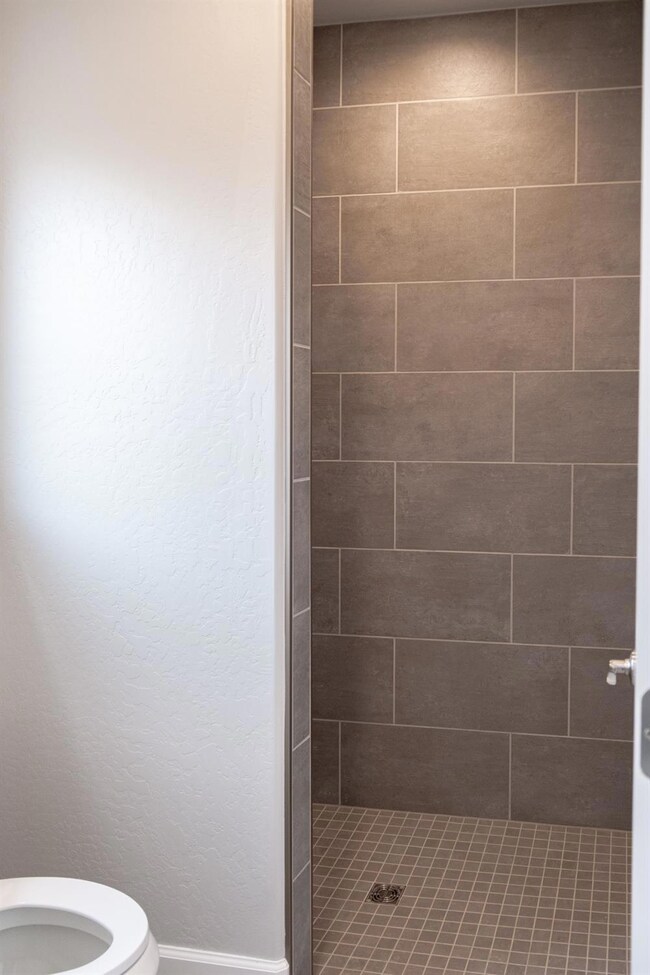
1029 N Cypress St Woodlake, CA 93286
Woodlake NeighborhoodEstimated payment $2,943/month
About This Home
Welcome to your dream home at Hillside Estates! This stunning two-story residence, The Meadow, offers the epitome of luxury living with 4 bedrooms, 3.25 baths, and breathtaking views of the hillside landscaping right from your doorstep.Boasting a prime location in close proximity to the neighborhood's 2-acre park, this home is designed for both convenience and tranquility. Step inside to discover premium builder features throughout, including an open floorplan that effortlessly blends style and functionality.One of the highlights of this home is the inclusion of not just one, but two master bedroomsone on each floorproviding unparalleled comfort and flexibility for your lifestyle needs.As one of the exclusive USDA eligible floorplans, this home presents a rare opportunity for those seeking rural luxury living. With only two more homesites available, now is the time to act fast! Don't miss your chance to secure this highly sought-after plan before it's gone.Visit Hillside Estates today and ask to take a tour of similar spec homes, showcasing the impeccable craftsmanship and attention to detail that awaits. Whether you're envisioning morning coffee on the front porch or enjoying family gatherings in the spacious backyard, this home is ready to be built on an estate size lot in the gorgeous rural Woodlake community. Don't wait any longerschedule your visit today and make your dream home a reality!
Home Details
Home Type
- Single Family
Home Design
- Concrete Foundation
- Composition Roof
- Wood Siding
- Block Exterior
- Stucco
Interior Spaces
- 1,999 Sq Ft Home
- 2-Story Property
- Laundry in unit
Bedrooms and Bathrooms
- 4 Bedrooms
- 3.5 Bathrooms
Additional Features
- 9,962 Sq Ft Lot
- Central Heating and Cooling System
Map
Home Values in the Area
Average Home Value in this Area
Property History
| Date | Event | Price | Change | Sq Ft Price |
|---|---|---|---|---|
| 06/03/2024 06/03/24 | Price Changed | $447,900 | -1.3% | $224 / Sq Ft |
| 05/15/2024 05/15/24 | Pending | -- | -- | -- |
| 03/27/2024 03/27/24 | For Sale | $453,827 | 0.0% | $227 / Sq Ft |
| 03/27/2024 03/27/24 | Price Changed | $453,827 | +1.3% | $227 / Sq Ft |
| 02/07/2024 02/07/24 | Pending | -- | -- | -- |
| 02/07/2024 02/07/24 | For Sale | $447,900 | -- | $224 / Sq Ft |
Similar Homes in Woodlake, CA
Source: Fresno MLS
MLS Number: 607877
- 1002 Walnut St
- 1029 N Cypress St
- 1038 N Acacia St
- 1034 N Acacia St
- 1010 N Acacia St
- 1026 N Acacia St
- 1013 N Acacia St
- 1017 N Acacia St
- 1054 N Acacia St
- 401 W Tejon
- 917 N Cypress St
- 409 W Tejon Ave
- 413 W Tejon Ave
- 388 Crestwood Ave
- 1026 N Walnut St
- 509 E Wutchumna Ave
- 278 N Palm St
- 322 N Lemona St
- 582 W Mountain View Ave
- 603 E Wutchumna Ave
