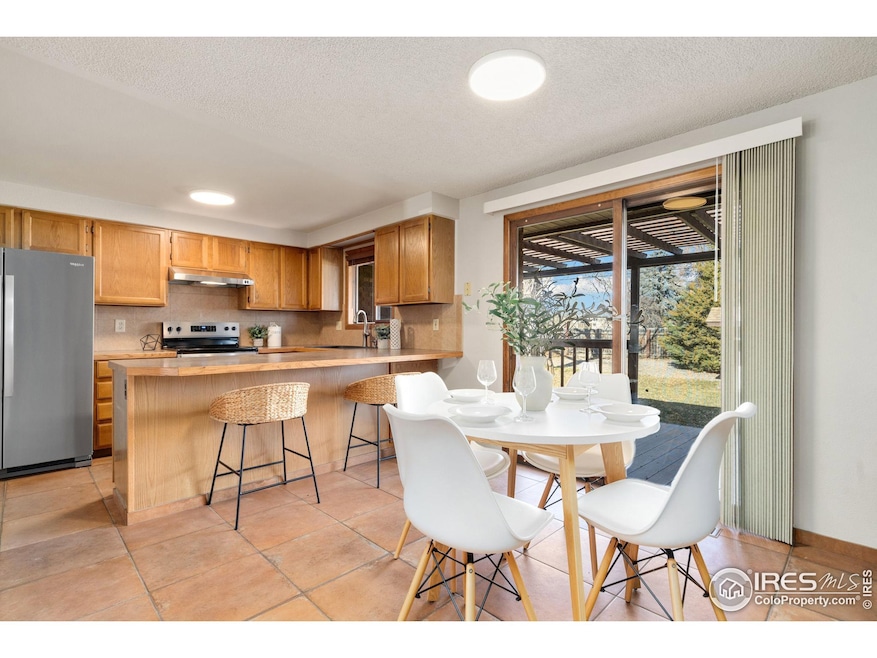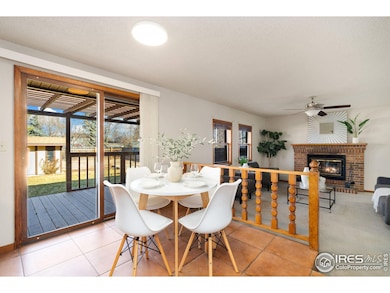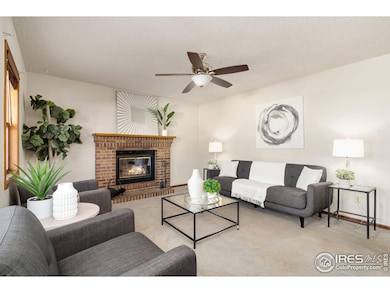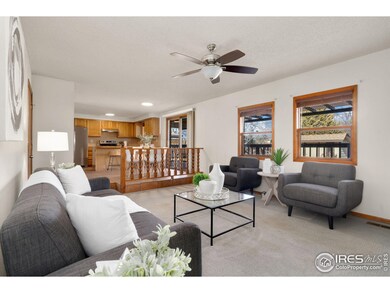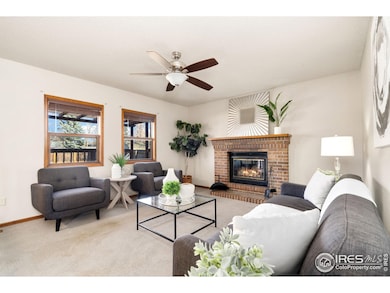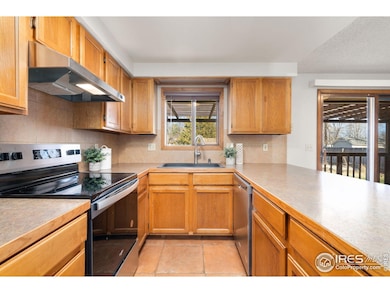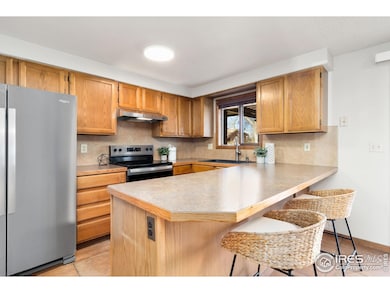
1029 N Redbud Dr Loveland, CO 80538
Highlights
- Parking available for a boat
- Deck
- No HOA
- Open Floorplan
- Contemporary Architecture
- Separate Outdoor Workshop
About This Home
As of March 2025Welcome to 1029 North Redbud, a charming and well-maintained home located in a peaceful Loveland neighborhood with no HOA! This property features fresh interior paint and a spacious open floor plan, with a fireplace and multiple living areas, creating a warm and inviting atmosphere. The home has been updated with brand-new kitchen appliances, adding modern convenience and style to the heart of the home. Step outside to a massive private backyard oasis, complete with a large brand new Trex deck, a beautifully landscaped yard, perfect for summer gatherings, children, or pets to enjoy. The standout over-quarter-acre yard includes a storage shed and the option for RV parking, providing extra convenience for adventurers or those needing additional storage. Inside, the comfortable bedrooms offer plenty of space for relaxation, with the primary suite featuring an en-suite bathroom for added privacy. This home is conveniently located just minutes from the hospital, parks, shopping, schools, and dining, giving you easy access to all the best Loveland has to offer. As an added bonus, the seller is including a one-year home warranty with the purchase of the home. Don't miss the chance to own this delightful, well-cared-for property in an excellent location!
Home Details
Home Type
- Single Family
Est. Annual Taxes
- $2,106
Year Built
- Built in 1987
Lot Details
- 0.27 Acre Lot
- South Facing Home
- Wood Fence
- Level Lot
- Sprinkler System
Parking
- 2 Car Attached Garage
- Parking available for a boat
Home Design
- Contemporary Architecture
- Brick Veneer
- Wood Frame Construction
- Composition Roof
- Vinyl Siding
Interior Spaces
- 1,356 Sq Ft Home
- 1-Story Property
- Open Floorplan
- Living Room with Fireplace
- Dining Room
- Storm Doors
Kitchen
- Eat-In Kitchen
- Electric Oven or Range
- Dishwasher
- Disposal
Flooring
- Carpet
- Vinyl
Bedrooms and Bathrooms
- 3 Bedrooms
- Primary bathroom on main floor
Laundry
- Laundry on main level
- Washer and Dryer Hookup
Accessible Home Design
- No Interior Steps
- Low Pile Carpeting
Outdoor Features
- Deck
- Exterior Lighting
- Separate Outdoor Workshop
- Outdoor Storage
Schools
- Peakview Academy At Conrad Ball Elementary School
- Riverview Pk-8 Middle School
- Mountain View High School
Utilities
- Forced Air Heating and Cooling System
- Cable TV Available
Community Details
- No Home Owners Association
- Silver Glen Meadows Subdivision
Listing and Financial Details
- Assessor Parcel Number R0785202
Map
Home Values in the Area
Average Home Value in this Area
Property History
| Date | Event | Price | Change | Sq Ft Price |
|---|---|---|---|---|
| 03/11/2025 03/11/25 | Sold | $450,000 | 0.0% | $332 / Sq Ft |
| 01/20/2025 01/20/25 | Price Changed | $450,000 | -2.2% | $332 / Sq Ft |
| 01/15/2025 01/15/25 | Price Changed | $460,000 | -2.1% | $339 / Sq Ft |
| 01/02/2025 01/02/25 | For Sale | $470,000 | -- | $347 / Sq Ft |
Tax History
| Year | Tax Paid | Tax Assessment Tax Assessment Total Assessment is a certain percentage of the fair market value that is determined by local assessors to be the total taxable value of land and additions on the property. | Land | Improvement |
|---|---|---|---|---|
| 2025 | $2,106 | $31,041 | $3,350 | $27,691 |
| 2024 | $2,106 | $31,041 | $3,350 | $27,691 |
| 2022 | $1,848 | $23,227 | $3,475 | $19,752 |
| 2021 | $1,899 | $23,895 | $3,575 | $20,320 |
| 2020 | $1,706 | $21,450 | $3,575 | $17,875 |
| 2019 | $1,677 | $21,450 | $3,575 | $17,875 |
| 2018 | $1,530 | $18,590 | $3,600 | $14,990 |
| 2017 | $1,317 | $18,590 | $3,600 | $14,990 |
| 2016 | $1,134 | $15,466 | $3,980 | $11,486 |
| 2015 | $1,125 | $15,470 | $3,980 | $11,490 |
| 2014 | $1,005 | $13,360 | $3,980 | $9,380 |
Mortgage History
| Date | Status | Loan Amount | Loan Type |
|---|---|---|---|
| Open | $16,560 | FHA | |
| Open | $414,000 | New Conventional | |
| Previous Owner | $50,000 | Credit Line Revolving | |
| Previous Owner | $137,800 | New Conventional | |
| Previous Owner | $150,000 | Unknown | |
| Previous Owner | $139,200 | New Conventional | |
| Previous Owner | $35,000 | Credit Line Revolving | |
| Previous Owner | $108,500 | Unknown |
Deed History
| Date | Type | Sale Price | Title Company |
|---|---|---|---|
| Warranty Deed | $450,000 | First American Title | |
| Warranty Deed | -- | None Listed On Document | |
| Warranty Deed | $174,000 | Land Title Guarantee Company | |
| Warranty Deed | $75,900 | -- |
Similar Homes in the area
Source: IRES MLS
MLS Number: 1023902
APN: 95121-23-007
- 1107 White Elm Dr
- 1143 N Redbud Dr
- 3005 White Oak Ct
- 6429 Union Creek Dr
- 936 Torrey Pine Place
- 2562 Tupelo Dr
- 3144 Madison Ave
- 3106 Marshall Ash Dr
- 833 E 23rd St
- 1493 Park Dr
- 2625 Boise Ave
- 2476 N Boise Ave
- 3370 Westerdoll Ave
- 1509 La Jara St
- 3285 Current Creek Ct
- 1650 Animas Place
- 2311 Mountain View Dr
- 121 E 23rd St
- 3975 Roaring Fork Dr
- 1927 Sunshine Peak Dr
