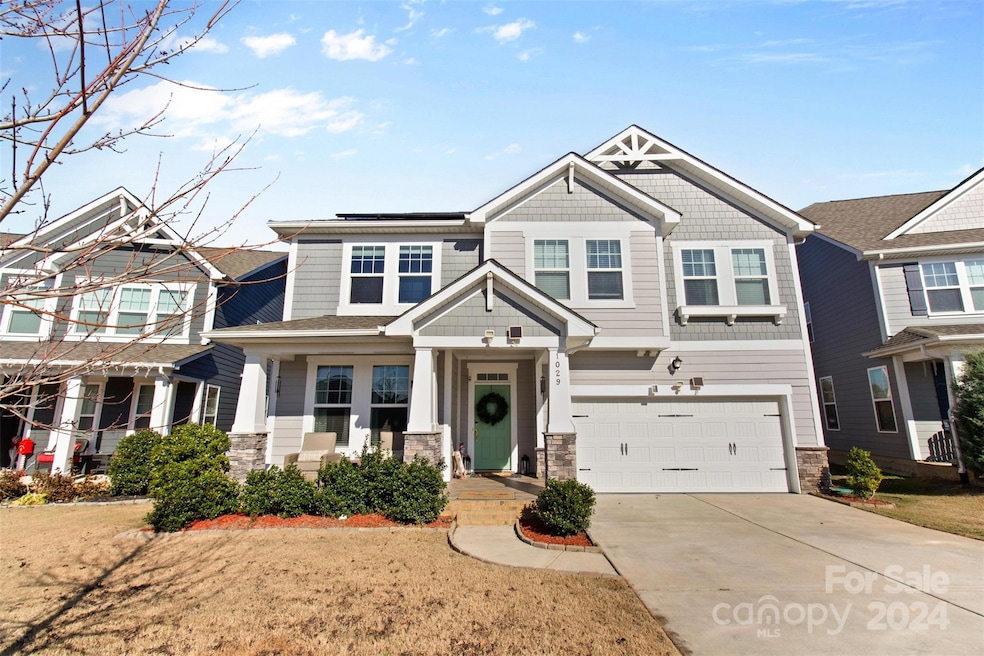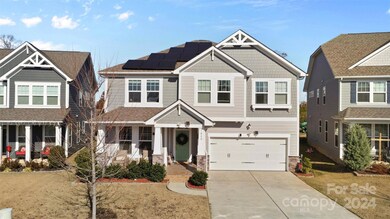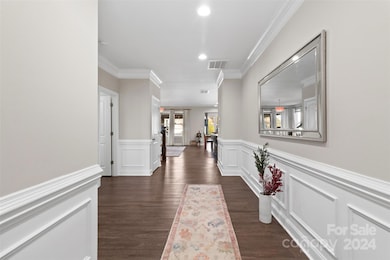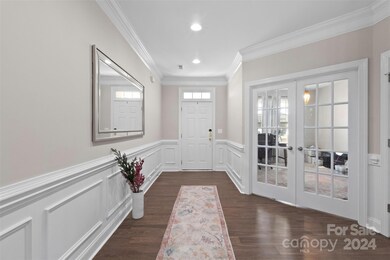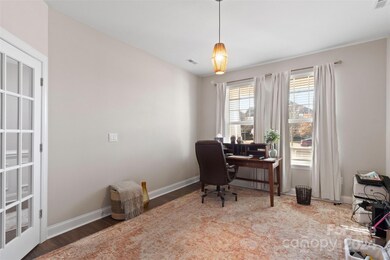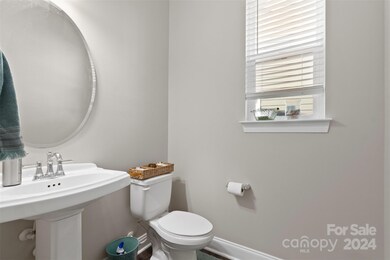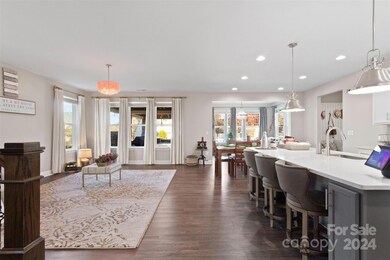
1029 Paddington Dr Indian Trail, NC 28079
Estimated payment $3,889/month
Highlights
- 2 Car Attached Garage
- Sardis Elementary School Rated A-
- Forced Air Zoned Heating and Cooling System
About This Home
SELLER CONCESSION/ $10,000 towards closing costs for the buyer. BRAND NEW SAMSUNG APPLIANCES. Welcome to this stunning Linville floor plan, where style meets functionality. The foyer boasts extensive moldings and the kitchen features white quartz countertops, white cabinets, and a custom gray island. Upstairs, the oversized loft leads to the luxurious primary suite with a spa-like bathroom and direct access to the laundry room. Three additional bedrooms with walk-in closets offer plenty of space.The home includes 29 fully paid-off solar panels, an outdoor kitchen with granite countertops, a firepit, automatic landscape lighting, a 4K projector with a dropdown screen. Smart home features include solar security lights, smart locks, Alexa-controlled switches, and a 3-car garage with shelving and a coated floor. An entertainer's dream, this home is perfect for hosting gatherings of 50+ guests.
Listing Agent
Keller Williams Ballantyne Area Brokerage Email: michaeldrivera@kw.com License #131296

Open House Schedule
-
Saturday, April 26, 202512:00 to 2:00 pm4/26/2025 12:00:00 PM +00:004/26/2025 2:00:00 PM +00:00Add to Calendar
Home Details
Home Type
- Single Family
Est. Annual Taxes
- $3,200
Year Built
- Built in 2018
Lot Details
- Property is zoned AP4
Parking
- 2 Car Attached Garage
Home Design
- Slab Foundation
- Stone Veneer
- Hardboard
Interior Spaces
- 2-Story Property
Kitchen
- Gas Range
- Dishwasher
- Disposal
Bedrooms and Bathrooms
- 4 Bedrooms
Schools
- Sardis Elementary School
- Porter Ridge Middle School
- Porter Ridge High School
Utilities
- Forced Air Zoned Heating and Cooling System
- Heat Pump System
- Heating System Uses Natural Gas
Community Details
- Union Grove Subdivision
Listing and Financial Details
- Assessor Parcel Number 07-066-971
Map
Home Values in the Area
Average Home Value in this Area
Tax History
| Year | Tax Paid | Tax Assessment Tax Assessment Total Assessment is a certain percentage of the fair market value that is determined by local assessors to be the total taxable value of land and additions on the property. | Land | Improvement |
|---|---|---|---|---|
| 2024 | $3,200 | $380,500 | $61,500 | $319,000 |
| 2023 | $3,173 | $380,500 | $61,500 | $319,000 |
| 2022 | $3,173 | $380,500 | $61,500 | $319,000 |
| 2021 | $3,173 | $380,500 | $61,500 | $319,000 |
| 2020 | $2,207 | $283,100 | $41,000 | $242,100 |
| 2019 | $2,795 | $283,100 | $41,000 | $242,100 |
| 2018 | $12 | $41,000 | $41,000 | $0 |
Property History
| Date | Event | Price | Change | Sq Ft Price |
|---|---|---|---|---|
| 04/08/2025 04/08/25 | Price Changed | $649,000 | -1.7% | $196 / Sq Ft |
| 02/11/2025 02/11/25 | Price Changed | $660,000 | -2.2% | $200 / Sq Ft |
| 01/23/2025 01/23/25 | Price Changed | $675,000 | -0.6% | $204 / Sq Ft |
| 01/07/2025 01/07/25 | Price Changed | $679,000 | -2.9% | $205 / Sq Ft |
| 12/01/2024 12/01/24 | For Sale | $699,000 | +118.4% | $211 / Sq Ft |
| 04/16/2019 04/16/19 | Sold | $320,000 | -5.4% | $101 / Sq Ft |
| 01/22/2019 01/22/19 | Pending | -- | -- | -- |
| 11/29/2018 11/29/18 | For Sale | $338,214 | -- | $107 / Sq Ft |
Deed History
| Date | Type | Sale Price | Title Company |
|---|---|---|---|
| Special Warranty Deed | $320,000 | None Available |
Mortgage History
| Date | Status | Loan Amount | Loan Type |
|---|---|---|---|
| Open | $244,000 | Credit Line Revolving | |
| Closed | $30,362 | FHA | |
| Closed | $314,204 | FHA |
Similar Homes in the area
Source: Canopy MLS (Canopy Realtor® Association)
MLS Number: 4202300
APN: 07-066-971
- 1029 Paddington Dr
- 3701 Arthur St
- 3002 Paddington Dr
- 3606 White Swan Ct
- 3507 Southern Ginger Dr
- 1022 Doughton Ln
- 3904 Crimson Wing Dr
- 4002 Shadow Pines Cir
- 3812 York Alley
- 3722 Unionville Indian Trail Rd W
- 6112 Creft Cir Unit 212
- 4405 Ashton Ct
- 3913 Sages Ave
- 7505 Conifer Cir
- 6141 Creft Cir
- 4210 Manchester Ln
- 426 Kenwood View
- 401 Portrait Way
- 5702 Burning Ridge Dr
- 4203 Ethel Sustar Dr
