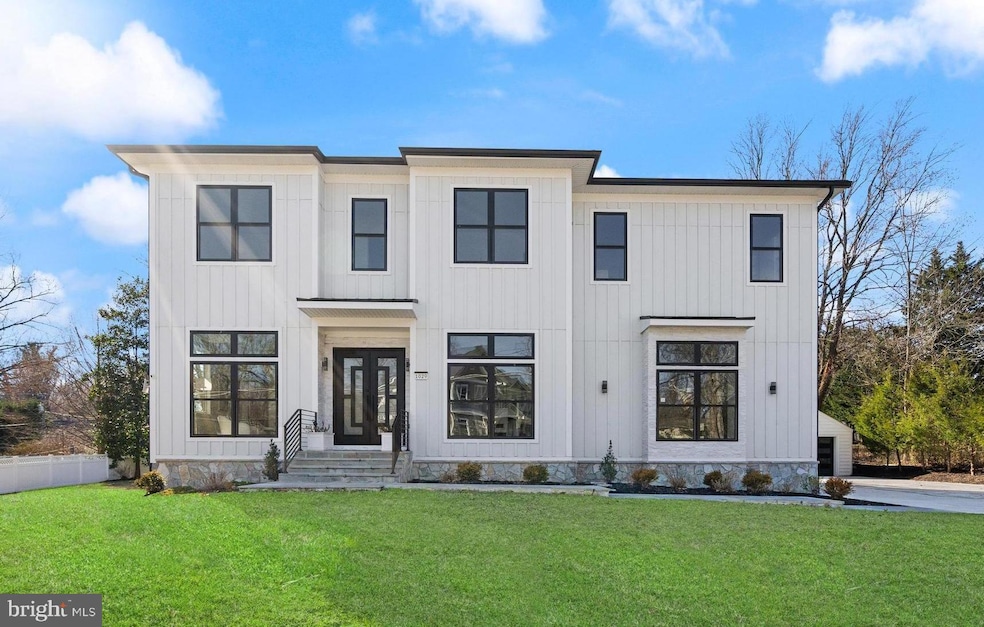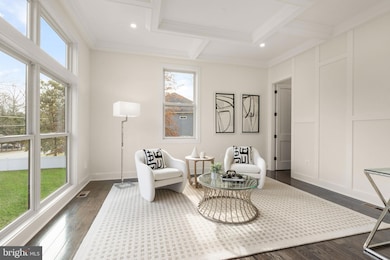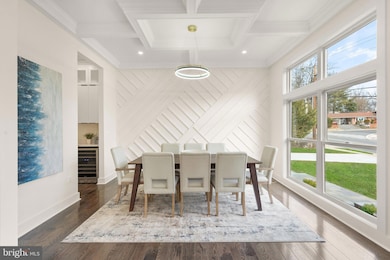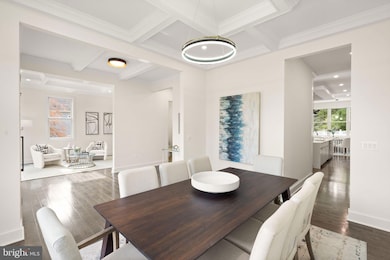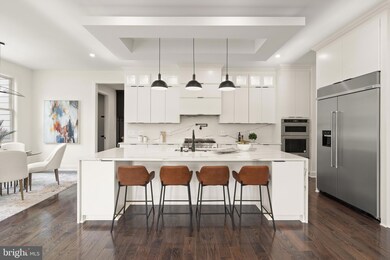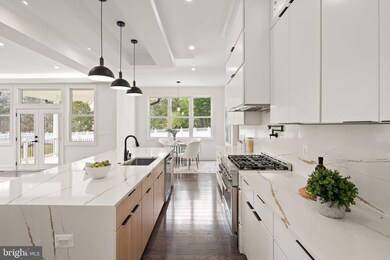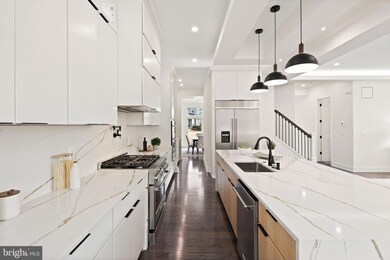
1029 Park St SE Vienna, VA 22180
Estimated payment $15,480/month
Highlights
- New Construction
- Second Garage
- Deck
- Cunningham Park Elementary School Rated A-
- Eat-In Gourmet Kitchen
- 3-minute walk to Cunningham Park
About This Home
Welcome to 1029 Park Street, a beautifully crafted contemporary home in the heart of Vienna, VA. This newly built residence offers 6 bedrooms, 6.5 bathrooms, and over 5,756 square feet of thoughtfully designed living space on a generous 0.51-acre lot. Inside, 10’ ceilings and expansive Anderson windows fill the home with natural light. The main level features a chef’s kitchen with a 10’ quartz island, high-end Shiloh cabinetry, and a spacious walk-in pantry. A formal dining area, casual breakfast nook, and an inviting family room create a seamless flow for everyday living. Also on this level, a main-level bedroom with an en-suite bath, a formal sitting room or office, and a stylish powder room add to the home’s functionality. Upstairs, the primary suite boasts a spa-like bath, oversized shower, two spacious walk-in closets, and private balcony. Additional secondary bedrooms with their own en-suite baths, and a convenient laundry room, complete this level. The lower level features a private rear entrance, large recreation room with built-in cabinetry, a private bedroom with a full bath, and a versatile space for a media or game room. A rare find in Vienna, this home includes a 3-car attached garage plus a 2-car detached garage. Modern features such as a 2-zone HVAC system and two tankless water heaters enhance efficiency. Conveniently located near both the Vienna and Dunn Loring-Merrifield Metro Stations and within minutes of Whole Foods, and The Fresh Market, this home offers the best of space, style, and location. Don’t miss this incredible opportunity!
Open House Schedule
-
Sunday, April 27, 202512:00 to 2:00 pm4/27/2025 12:00:00 PM +00:004/27/2025 2:00:00 PM +00:00Add to Calendar
Home Details
Home Type
- Single Family
Est. Annual Taxes
- $25,018
Year Built
- Built in 2023 | New Construction
Lot Details
- 0.51 Acre Lot
- Property is in excellent condition
- Property is zoned RS-16
Parking
- 5 Garage Spaces | 3 Direct Access and 2 Detached
- 6 Driveway Spaces
- Second Garage
- Side Facing Garage
- Garage Door Opener
Home Design
- Contemporary Architecture
- Architectural Shingle Roof
- HardiePlank Type
Interior Spaces
- Property has 3 Levels
- Chair Railings
- Crown Molding
- Ceiling height of 9 feet or more
- Recessed Lighting
- Fireplace With Glass Doors
- Double Pane Windows
- Double Door Entry
- Family Room Off Kitchen
- Formal Dining Room
- Fire and Smoke Detector
Kitchen
- Eat-In Gourmet Kitchen
- Breakfast Area or Nook
- Butlers Pantry
- Built-In Oven
- Range Hood
- Built-In Microwave
- Ice Maker
- Dishwasher
- Stainless Steel Appliances
- Kitchen Island
- Upgraded Countertops
- Disposal
- Instant Hot Water
Bedrooms and Bathrooms
- Walk-In Closet
Laundry
- Laundry on upper level
- Dryer
- Washer
Finished Basement
- Heated Basement
- Walk-Up Access
- Interior and Exterior Basement Entry
- Basement Windows
Eco-Friendly Details
- Energy-Efficient Windows
Outdoor Features
- Balcony
- Deck
- Rain Gutters
Schools
- Cunningham Park Elementary School
- Thoreau Middle School
- Madison High School
Utilities
- Central Air
- Heat Pump System
- 200+ Amp Service
- 120/240V
- Water Heater
Community Details
- No Home Owners Association
- Vienna Acres Subdivision
Listing and Financial Details
- Tax Lot 1
- Assessor Parcel Number 0393 04 0001
Map
Home Values in the Area
Average Home Value in this Area
Tax History
| Year | Tax Paid | Tax Assessment Tax Assessment Total Assessment is a certain percentage of the fair market value that is determined by local assessors to be the total taxable value of land and additions on the property. | Land | Improvement |
|---|---|---|---|---|
| 2024 | $24,352 | $2,102,070 | $426,000 | $1,676,070 |
| 2023 | $5,710 | $506,000 | $406,000 | $100,000 |
| 2022 | $7,394 | $646,610 | $356,000 | $290,610 |
| 2021 | $7,087 | $603,910 | $346,000 | $257,910 |
| 2020 | $6,828 | $576,920 | $336,000 | $240,920 |
| 2019 | $6,681 | $564,550 | $336,000 | $228,550 |
| 2018 | $6,361 | $553,120 | $326,000 | $227,120 |
| 2017 | $6,156 | $530,260 | $316,000 | $214,260 |
| 2016 | $5,931 | $511,980 | $316,000 | $195,980 |
| 2015 | $1,838 | $494,160 | $316,000 | $178,160 |
| 2014 | -- | $474,160 | $296,000 | $178,160 |
Property History
| Date | Event | Price | Change | Sq Ft Price |
|---|---|---|---|---|
| 04/11/2025 04/11/25 | Price Changed | $2,399,999 | -4.0% | $417 / Sq Ft |
| 02/20/2025 02/20/25 | For Sale | $2,499,999 | +300.0% | $434 / Sq Ft |
| 09/21/2015 09/21/15 | Sold | $625,000 | -3.8% | $449 / Sq Ft |
| 08/11/2015 08/11/15 | Pending | -- | -- | -- |
| 07/25/2015 07/25/15 | For Sale | $649,500 | -- | $467 / Sq Ft |
Deed History
| Date | Type | Sale Price | Title Company |
|---|---|---|---|
| Gift Deed | -- | None Available | |
| Gift Deed | -- | None Available | |
| Gift Deed | -- | None Available | |
| Warranty Deed | $625,000 | Ekko Title |
Mortgage History
| Date | Status | Loan Amount | Loan Type |
|---|---|---|---|
| Previous Owner | $375,000 | New Conventional |
Similar Homes in Vienna, VA
Source: Bright MLS
MLS Number: VAFX2222520
APN: 0393-04-0001
- 120 Casmar St SE
- 8642 Mchenry St
- 125 Casmar St SE
- 111 Casmar St SE
- 1000 Glyndon St SE
- 105 Yeonas Dr SW
- 8619 Redwood Dr
- 913 Symphony Cir SW
- 202 Harmony Dr SW
- 101 Sanoey Cir SE
- 8539 Aponi Rd
- 105 Tapawingo Rd SW
- 1416 Desale St SW
- 911 Desale St SW
- 118 Tapawingo Rd SW
- 8536 Aponi Rd
- 120 Tapawingo Rd SW
- 1101 Cottage St SW
- 1206 Cottage St SW
- 1110 Hillcrest Dr SW
