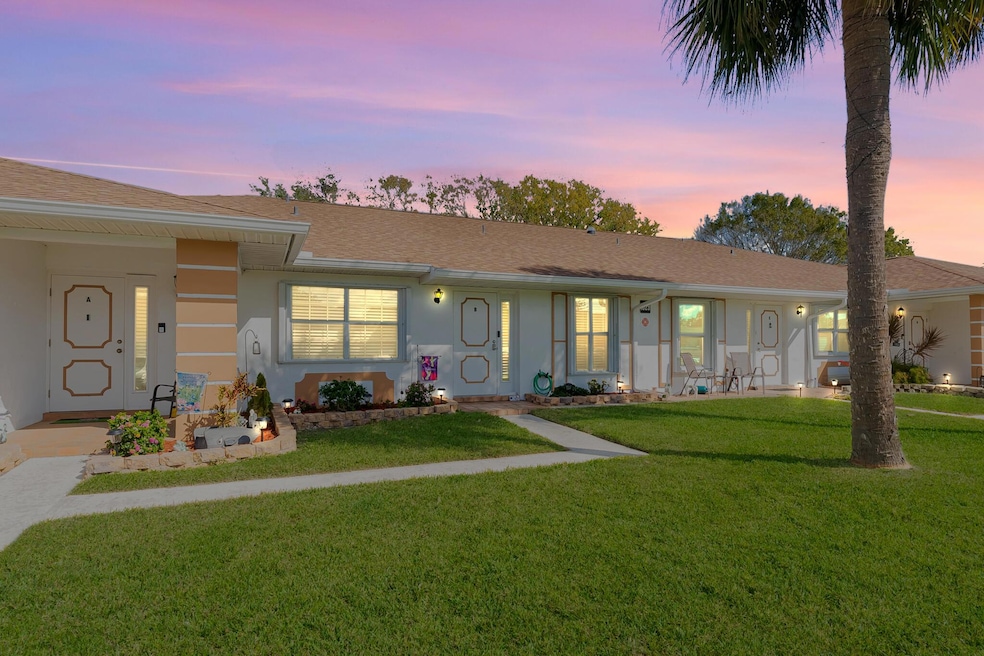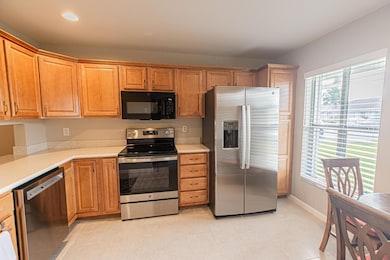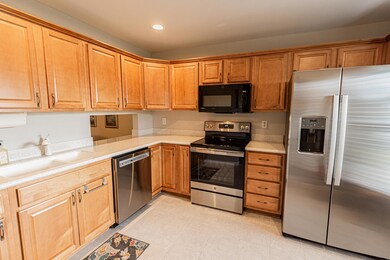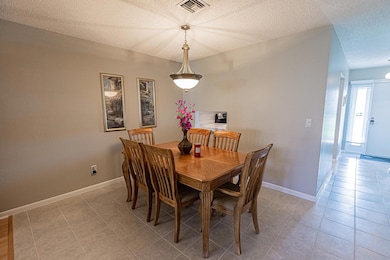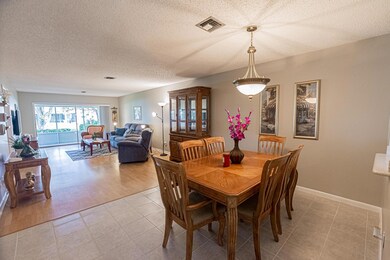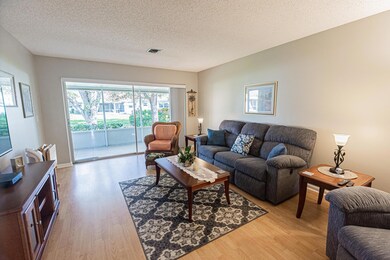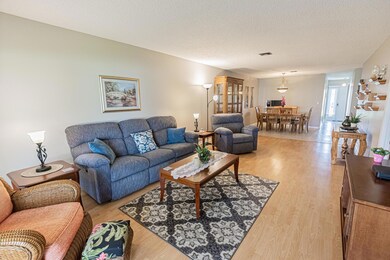
1029 Pheasant Run Dr Unit B Fort Pierce, FL 34982
Fort Pierce South NeighborhoodHighlights
- Gated with Attendant
- Clubhouse
- Great Room
- Senior Community
- Sun or Florida Room
- Community Pool
About This Home
As of March 2025High Point ! New roof 2024! Picture perfect 2/2 unit beautifully updated, fresh paint, wood laminate floors in the main areas. Spacious bedroom, great room. Kitchen has new stainless appliances, plenty of wood cabinets, pantry, eat in kitchen. Nice enclosed lanai, cozy backyard. a/c 2020, water heater 2018. All Furniture Negotiable. Walk to Community Club house! Active 55+ gated community offers heated pool, tennis, pickleball, bocce, fishing pond, more! Affordable condo dues provide exterior maintainence including roof, lawn care, trash, water, sewer, cable, internet. Accordion shutters. A Must See!
Property Details
Home Type
- Condominium
Est. Annual Taxes
- $648
Year Built
- Built in 1981
HOA Fees
- $590 Monthly HOA Fees
Home Design
- Shingle Roof
- Composition Roof
Interior Spaces
- 1,296 Sq Ft Home
- 1-Story Property
- Furnished or left unfurnished upon request
- Blinds
- Sliding Windows
- Great Room
- Combination Dining and Living Room
- Sun or Florida Room
- Closed Circuit Camera
- Washer and Dryer
Kitchen
- Eat-In Kitchen
- Electric Range
- Microwave
- Ice Maker
- Dishwasher
- Disposal
Flooring
- Laminate
- Tile
Bedrooms and Bathrooms
- 2 Bedrooms
- Split Bedroom Floorplan
- Walk-In Closet
- 2 Full Bathrooms
- Separate Shower in Primary Bathroom
Parking
- Guest Parking
- Assigned Parking
Utilities
- Central Heating and Cooling System
- Electric Water Heater
- Cable TV Available
Additional Features
- Patio
- Sprinkler System
Listing and Financial Details
- Assessor Parcel Number 242670700580005
Community Details
Overview
- Senior Community
- Association fees include management, common areas, cable TV, ground maintenance, maintenance structure, parking, pest control, recreation facilities, roof, sewer, trash, water, internet
- High Point Subdivision
Amenities
- Clubhouse
- Billiard Room
- Community Library
- Community Wi-Fi
Recreation
- Tennis Courts
- Pickleball Courts
- Bocce Ball Court
- Shuffleboard Court
- Community Pool
- Park
Security
- Gated with Attendant
- Resident Manager or Management On Site
- Fire and Smoke Detector
Map
Home Values in the Area
Average Home Value in this Area
Property History
| Date | Event | Price | Change | Sq Ft Price |
|---|---|---|---|---|
| 03/31/2025 03/31/25 | Sold | $159,900 | 0.0% | $123 / Sq Ft |
| 02/28/2025 02/28/25 | Pending | -- | -- | -- |
| 02/11/2025 02/11/25 | For Sale | $159,900 | -- | $123 / Sq Ft |
Tax History
| Year | Tax Paid | Tax Assessment Tax Assessment Total Assessment is a certain percentage of the fair market value that is determined by local assessors to be the total taxable value of land and additions on the property. | Land | Improvement |
|---|---|---|---|---|
| 2024 | $621 | $50,192 | -- | -- |
| 2023 | $621 | $48,731 | $0 | $0 |
| 2022 | $590 | $47,312 | $0 | $0 |
| 2021 | $572 | $45,934 | $0 | $0 |
| 2020 | $564 | $45,300 | $0 | $0 |
| 2019 | $543 | $44,282 | $0 | $0 |
| 2018 | $499 | $43,457 | $0 | $0 |
| 2017 | $481 | $51,800 | $0 | $51,800 |
| 2016 | $462 | $48,200 | $0 | $48,200 |
| 2015 | $461 | $41,400 | $0 | $41,400 |
| 2014 | $323 | $41,400 | $0 | $0 |
Mortgage History
| Date | Status | Loan Amount | Loan Type |
|---|---|---|---|
| Open | $151,905 | New Conventional | |
| Closed | $151,905 | New Conventional | |
| Previous Owner | $30,000 | Purchase Money Mortgage | |
| Closed | $27,400 | No Value Available |
Deed History
| Date | Type | Sale Price | Title Company |
|---|---|---|---|
| Warranty Deed | $159,900 | Fidelity National Title | |
| Warranty Deed | $159,900 | Fidelity National Title | |
| Warranty Deed | $86,000 | First American Title Ins Co |
Similar Homes in Fort Pierce, FL
Source: BeachesMLS
MLS Number: R11061316
APN: 24-26-707-0058-0005
- 1025 Pheasant Run Dr Unit B
- 831 Timberview Dr Unit B
- 1221 S Lakes End Dr Unit A1
- 1207 S Lakes End Dr Unit E2
- 826 Timberview Dr Unit A
- 1219 S Lakes End Dr Unit B2
- 133 Lakes End Dr Unit E1
- 1230 S Lakes End Dr Unit A
- 827 Timberview Dr Unit D
- 936 Savannas Point Dr Unit B
- 944 Savannas Point Dr Unit B
- 1223 S Lakes End Dr Unit B2
- 1234 S Lakes End Dr Unit A
- 1016 Pheasant Run Dr Unit B
- 626 Pines Knoll Dr Unit D
- 1235 S Lakes End Dr
- 1011 Pheasant Run Dr Unit A
- 131 Lakes End Dr Unit C
- 411 Sandpiper Dr Unit A
- 322 Colony Ln Unit A
