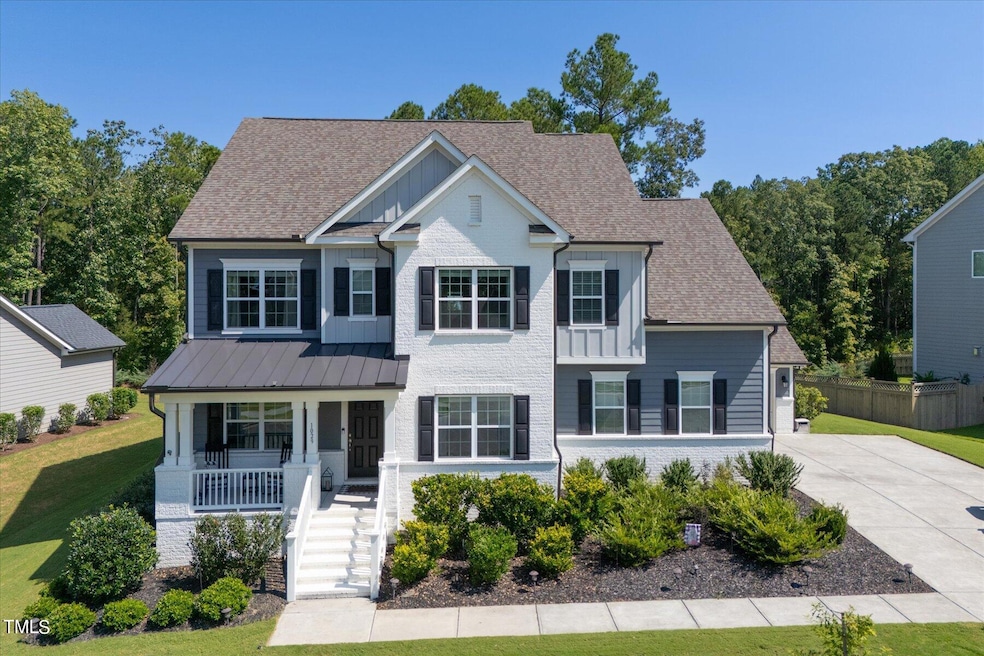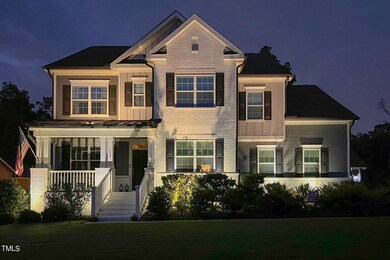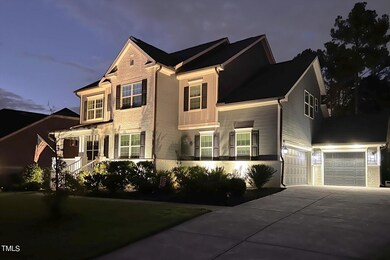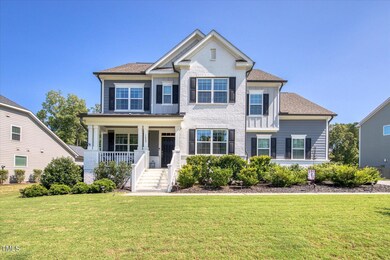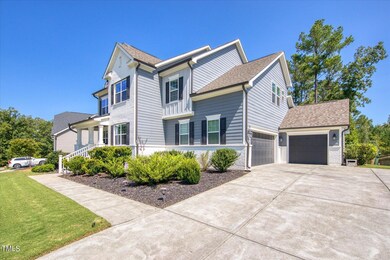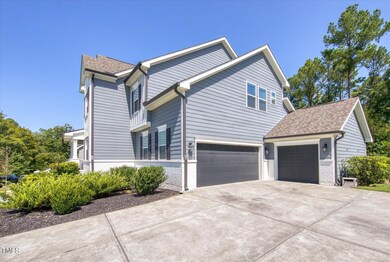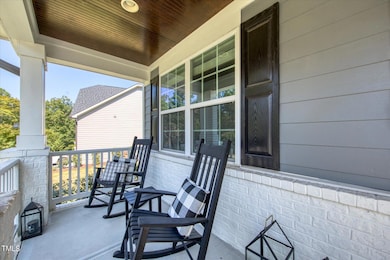
Highlights
- Fitness Center
- Open Floorplan
- Clubhouse
- North Chatham Elementary School Rated A-
- Craftsman Architecture
- Main Floor Bedroom
About This Home
As of November 2024Welcome to your new home in Amberly at The Peninsula! Step into a bright and airy residence featuring an office, a separate dining room, and a cozy living room adorned with built-in floating shelves and a fireplace. This space flows seamlessly into a spacious gourmet kitchen equipped with quartz countertops, a gas range, and built-in oven and microwave. The first floor also includes a bedroom, a full bathroom, and access to a spacious covered porch that overlooks a serene wooded area with access to the community pond.
On the second level, you'll find four additional bedrooms including a generous primary bedroom that boasts an upgraded bathroom, complete with a luxurious walk-in shower, two vanities, and two walk-in closets. Plus, there's a loft area on the second floor! There's so much to discover....schedule a visit to see it all for yourself!
Home Details
Home Type
- Single Family
Est. Annual Taxes
- $5,402
Year Built
- Built in 2018
Lot Details
- 0.37 Acre Lot
- Landscaped with Trees
HOA Fees
- $111 Monthly HOA Fees
Parking
- 3 Car Attached Garage
- Parking Pad
- Front Facing Garage
- Side Facing Garage
- 2 Open Parking Spaces
Home Design
- Craftsman Architecture
- Shingle Roof
- Stone Veneer
Interior Spaces
- 3,267 Sq Ft Home
- 2-Story Property
- Open Floorplan
- Built-In Features
- Crown Molding
- Tray Ceiling
- Smooth Ceilings
- High Ceiling
- Ceiling Fan
- Fireplace Features Blower Fan
- Gas Fireplace
- Blinds
- Entrance Foyer
- Family Room
- Living Room with Fireplace
- Breakfast Room
- Dining Room
- Pull Down Stairs to Attic
- Home Security System
- Property Views
Kitchen
- Eat-In Kitchen
- Butlers Pantry
- Built-In Convection Oven
- Built-In Gas Oven
- Built-In Gas Range
- Range Hood
- Microwave
- Ice Maker
- Dishwasher
- Stainless Steel Appliances
- Smart Appliances
- Kitchen Island
- Quartz Countertops
- Disposal
Flooring
- Carpet
- Tile
- Luxury Vinyl Tile
Bedrooms and Bathrooms
- 5 Bedrooms
- Main Floor Bedroom
- Dual Closets
- Walk-In Closet
- 4 Full Bathrooms
- Double Vanity
- Bathtub with Shower
- Walk-in Shower
Laundry
- Laundry Room
- Laundry on upper level
- Washer and Dryer
Outdoor Features
- Exterior Lighting
- Rain Gutters
- Front Porch
Schools
- N Chatham Elementary School
- Margaret B Pollard Middle School
- Seaforth High School
Utilities
- Central Air
- Heating System Uses Natural Gas
- Natural Gas Connected
- Gas Water Heater
Listing and Financial Details
- Assessor Parcel Number 0091211
Community Details
Overview
- Association fees include storm water maintenance
- Associa Hrw Management Association, Phone Number (919) 787-9000
- Built by Ashton Woods
- Amberly Subdivision
Amenities
- Clubhouse
Recreation
- Community Basketball Court
- Community Playground
- Fitness Center
- Community Pool
Map
Home Values in the Area
Average Home Value in this Area
Property History
| Date | Event | Price | Change | Sq Ft Price |
|---|---|---|---|---|
| 11/15/2024 11/15/24 | Sold | $1,075,500 | +7.6% | $329 / Sq Ft |
| 09/19/2024 09/19/24 | Pending | -- | -- | -- |
| 09/17/2024 09/17/24 | For Sale | $1,000,000 | -- | $306 / Sq Ft |
Tax History
| Year | Tax Paid | Tax Assessment Tax Assessment Total Assessment is a certain percentage of the fair market value that is determined by local assessors to be the total taxable value of land and additions on the property. | Land | Improvement |
|---|---|---|---|---|
| 2024 | $5,507 | $524,503 | $128,718 | $395,785 |
| 2023 | $5,507 | $524,503 | $128,718 | $395,785 |
| 2022 | $5,297 | $524,503 | $128,718 | $395,785 |
| 2021 | $5,297 | $524,503 | $128,718 | $395,785 |
| 2020 | $5,335 | $523,040 | $113,000 | $410,040 |
| 2019 | $4,808 | $523,040 | $113,000 | $410,040 |
| 2018 | $995 | $471,359 | $101,700 | $369,659 |
| 2017 | $995 | $101,700 | $101,700 | $0 |
| 2016 | $885 | $80,000 | $80,000 | $0 |
Mortgage History
| Date | Status | Loan Amount | Loan Type |
|---|---|---|---|
| Open | $860,292 | New Conventional | |
| Closed | $860,292 | New Conventional | |
| Previous Owner | $445,000 | New Conventional | |
| Previous Owner | $447,200 | New Conventional | |
| Previous Owner | $445,552 | New Conventional |
Deed History
| Date | Type | Sale Price | Title Company |
|---|---|---|---|
| Warranty Deed | $1,075,500 | None Listed On Document | |
| Warranty Deed | $1,075,500 | None Listed On Document | |
| Special Warranty Deed | $557,000 | None Available | |
| Warranty Deed | $3,104,000 | None Available |
Similar Homes in Cary, NC
Source: Doorify MLS
MLS Number: 10053178
APN: 91211
- 730 Toms Creek Rd
- 719 Allforth Place
- 3016 Remington Oaks Cir
- 107 Oxford Creek Rd
- 512 Garendon Dr
- 1912 New Hope Church Rd
- 1307 Seattle Slew Ln
- 617 Sealine Dr
- 2002 New Hope Church Rd
- 944 Alden Bridge Dr
- 602 Alden Bridge Dr
- 1824 Amberly Ledge Way
- 1505 Montvale Grant Way
- 2017 Ollivander Dr
- 803 Footbridge Place
- 304 Frontgate Dr
- 249 Tidal Pool Way
- 253 Tidal Pool Way
- 250 Tidal Pool Way
- 246 Tidal Pool Way
