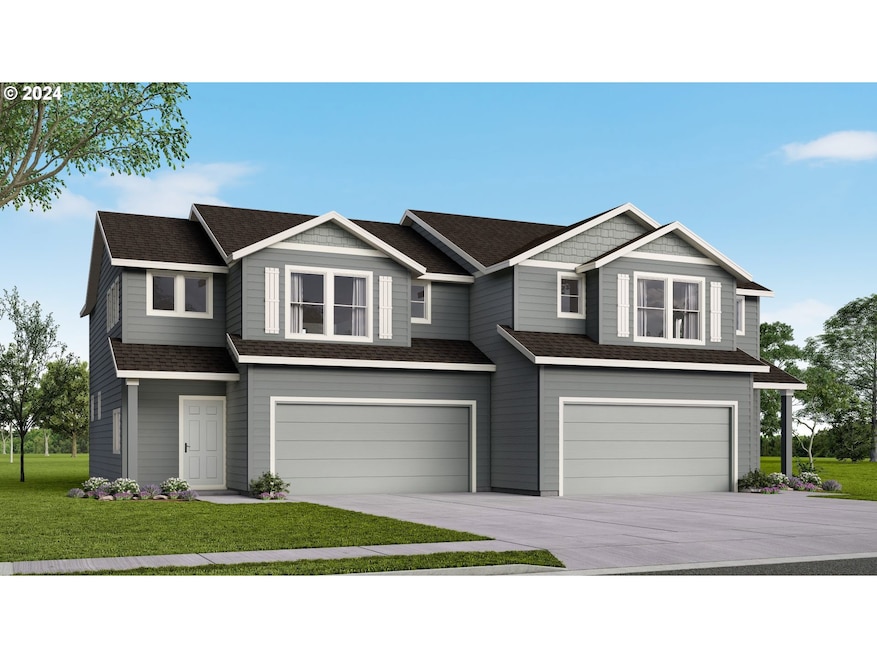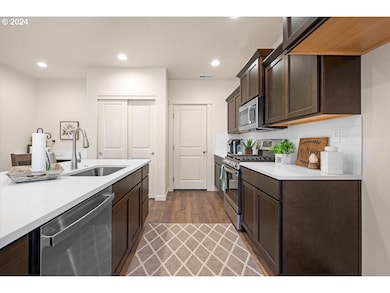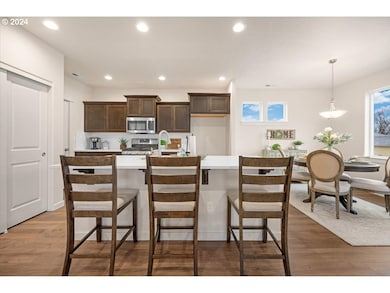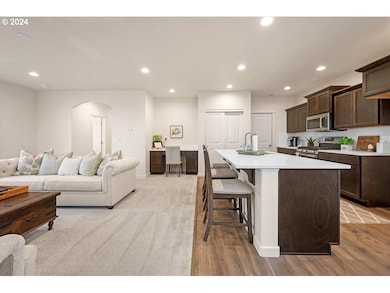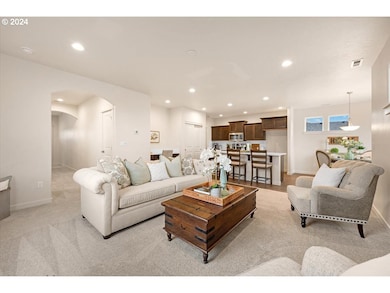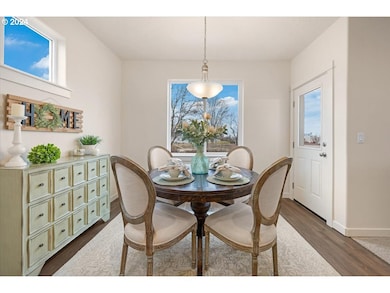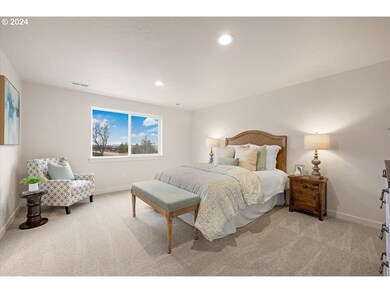
$359,990
- 3 Beds
- 2.5 Baths
- 1,395 Sq Ft
- 1025 Sommerville Loop
- Harrisburg, OR
This two-story townhome offers 3 bedrooms, 2.5 bathrooms, and just under 1,400 sq. ft. of living space. The main floor includes a great room opening to the kitchen featuring granite countertops, a central island, and a gas range. The dining area opens to a patio, and the front and backyard are fully landscaped with underground sprinklers. A powder room is conveniently located downstairs for
Sadie Perrizo New Home Star Oregon, LLC
