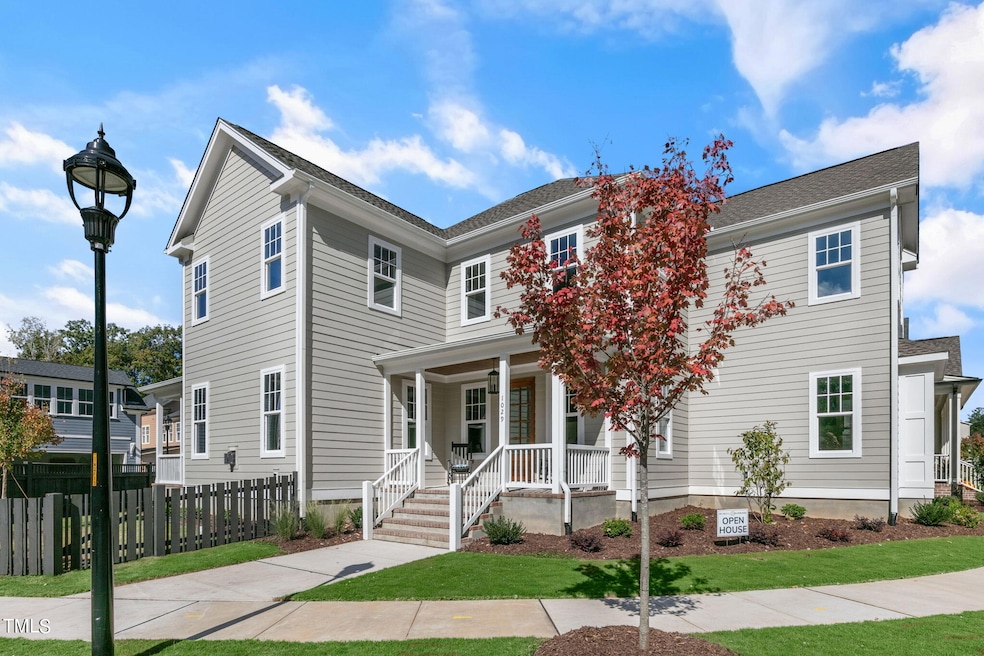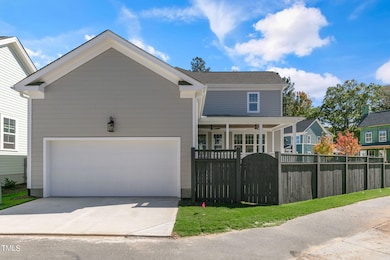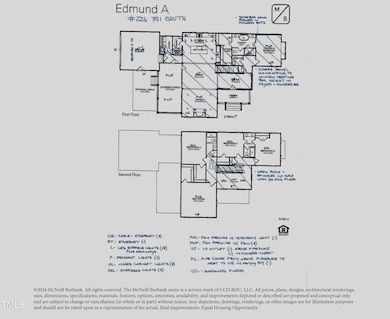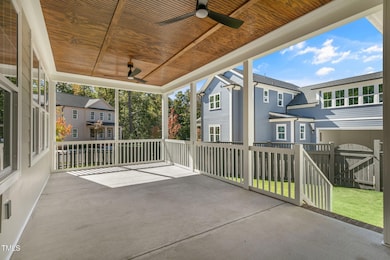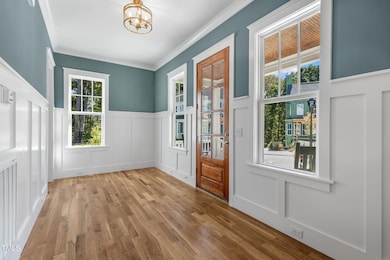
NEW CONSTRUCTION
$30K PRICE DROP
1029 Whitehall Cir Durham, NC 27713
Estimated payment $5,654/month
Total Views
12,462
4
Beds
3.5
Baths
3,188
Sq Ft
$304
Price per Sq Ft
Highlights
- New Construction
- Wood Flooring
- 2 Car Attached Garage
- Transitional Architecture
- Main Floor Primary Bedroom
- Cooling Available
About This Home
For those who prefer LOCATION, CONVENIENCE, and NEW: Welcome Home! 1st Floor Primary Bedroom. Kitchen features stainless appliances including gas range top, wall oven/microwave, quartz countertops, and tile backsplash. Site finished hardwoods, mud area/drop zone with bench. Judges panel wainscoting in foyer and primary bedroom. **Pricing Reflects Incentive To Close On Or Before 5/29/2025**
Home Details
Home Type
- Single Family
Est. Annual Taxes
- $1,214
Year Built
- Built in 2024 | New Construction
Lot Details
- 5,140 Sq Ft Lot
HOA Fees
- $140 Monthly HOA Fees
Parking
- 2 Car Attached Garage
Home Design
- Transitional Architecture
- Frame Construction
- Shingle Roof
Interior Spaces
- 3,188 Sq Ft Home
- 2-Story Property
- Gas Fireplace
Flooring
- Wood
- Carpet
- Tile
Bedrooms and Bathrooms
- 4 Bedrooms
- Primary Bedroom on Main
Schools
- Lyons Farm Elementary School
- Githens Middle School
- Jordan High School
Utilities
- Cooling Available
- Forced Air Heating System
- Heat Pump System
- Tankless Water Heater
Community Details
- Association fees include ground maintenance
- Community Association Services, Inc Association, Phone Number (919) 367-7711
- Built by McNeill Burbank
- 751 South Subdivision
Listing and Financial Details
- Assessor Parcel Number See recorded plat
Map
Create a Home Valuation Report for This Property
The Home Valuation Report is an in-depth analysis detailing your home's value as well as a comparison with similar homes in the area
Home Values in the Area
Average Home Value in this Area
Tax History
| Year | Tax Paid | Tax Assessment Tax Assessment Total Assessment is a certain percentage of the fair market value that is determined by local assessors to be the total taxable value of land and additions on the property. | Land | Improvement |
|---|---|---|---|---|
| 2024 | $1,214 | $87,000 | $87,000 | $0 |
| 2023 | $1,140 | $87,000 | $87,000 | $0 |
Source: Public Records
Property History
| Date | Event | Price | Change | Sq Ft Price |
|---|---|---|---|---|
| 03/25/2025 03/25/25 | Price Changed | $969,900 | -2.5% | $304 / Sq Ft |
| 02/18/2025 02/18/25 | Price Changed | $994,900 | -0.5% | $312 / Sq Ft |
| 09/15/2024 09/15/24 | For Sale | $1,000,000 | -- | $314 / Sq Ft |
Source: Doorify MLS
Deed History
| Date | Type | Sale Price | Title Company |
|---|---|---|---|
| Special Warranty Deed | $438,500 | None Listed On Document |
Source: Public Records
Similar Homes in Durham, NC
Source: Doorify MLS
MLS Number: 10052877
APN: 231816
Nearby Homes
- 818 Saint Charles St
- 809 Saint Charles St
- 210 Colvard Farms Rd
- 1020 Kentlands Dr
- 132 Edward Booth Ln
- 1507 Newpoint Dr
- 113 Callowhill Ln
- 282 Colvard Estates Dr
- 139 Callowhill Ln
- 488 Colvard Farms Rd
- 107 Edward Booth Ln
- 1005 Whistler St
- 500 Trilith Place
- 1414 Excelsior Grand Ave
- 1210 Tannin Dr
- 2303 Pitchfork Ln
- 2209 Pitchfork Ln
- 2103 Pitchfork Ln
- 2215 Pitchfork Ln
- 2213 Pitchfork Ln
