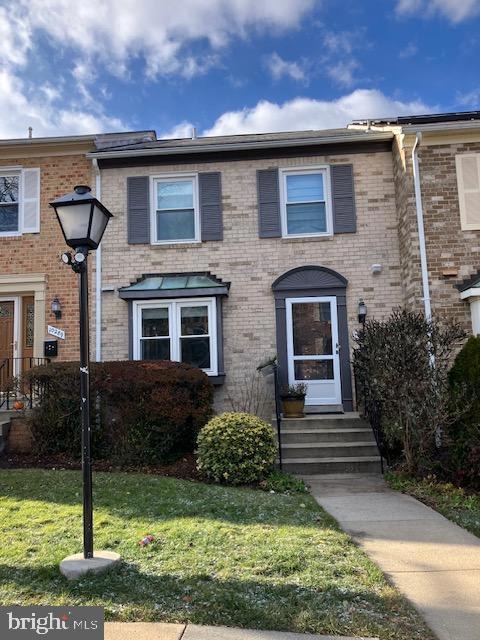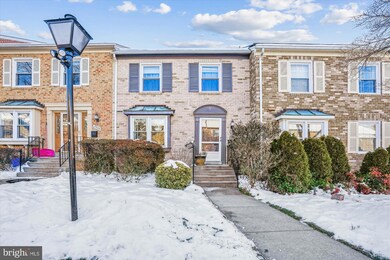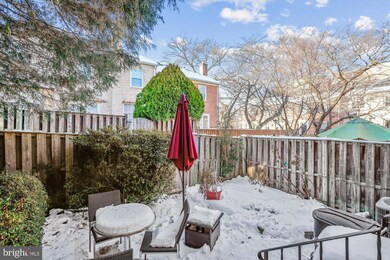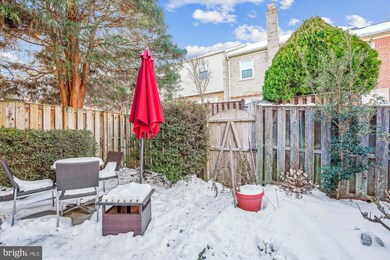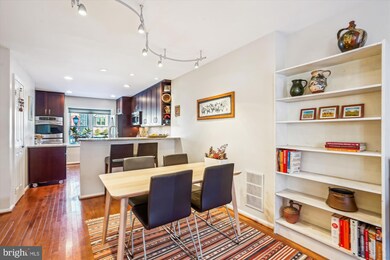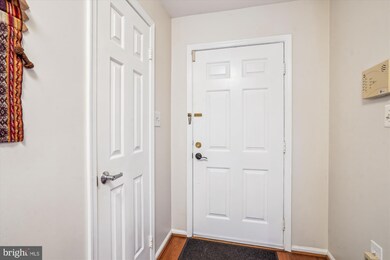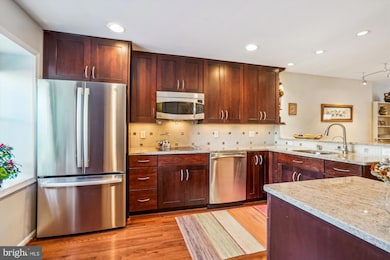
10291 Arizona Cir Bethesda, MD 20817
West Bethesda NeighborhoodHighlights
- Gourmet Kitchen
- Open Floorplan
- Recreation Room
- Ashburton Elementary School Rated A
- Colonial Architecture
- Wood Flooring
About This Home
As of February 2025OPEN HOUSE SATURDAY, 1/25, 1:00PM-3:00PM. OPEN HOUSE SUNDAY, 1/26, 12:00PM-2:00PM.
"WELCOME TO THIS STUNNING 3 LEVEL ALL BRICK TOWNHOUSE IN BETHESDA THAT OFFERS THE PERFECT BLEND OF LUXURY AND CONVENIENCE"! The main level features beautiful hardwood floors throughout, recessed lighting, powder room and an open concept living and dining space, seamlessly flowing into a private patio off the living room with a fully fenced in yard...an ideal spot for outdoor dining , relaxation or enjoy your morning coffee.
The gourmet kitchen is equipped with stainless steel appliances, granite countertops, beautiful backsplash tile, ample cabinet space, a pantry, large bay window, an island for seating making it a chef's delight.
The upper level offers 3 generously sized bedrooms and two full baths which includes the primary bath with a spacious shower and modern finishes.
Enjoy the added bonus of a finished basement offering a 4th bedroom with a large walk-in closet, half bath, separate laundry room with plenty of storage space and a large recreation room with a fireplace, which makes this area perfect for additional living space...home office, media room or just relax for a great movie night!
This beautiful home is located just minutes from major commuter routes, metro stops, shopping, dining, DC and provides easy access to numerous parks, hiking trails, and nature areas, making it the perfect retreat for outdoor enthusiasts. COMBINING COMFORT, STYLE AND UNBEATABLE CONVENIENCE, THIS HOME IS AN OPPORTUNITY NOT TO BE MISSED!
Townhouse Details
Home Type
- Townhome
Est. Annual Taxes
- $7,529
Year Built
- Built in 1977
HOA Fees
- $315 Monthly HOA Fees
Home Design
- Colonial Architecture
- Vinyl Siding
- Brick Front
Interior Spaces
- Property has 3 Levels
- Open Floorplan
- Ceiling Fan
- Recessed Lighting
- 1 Fireplace
- Window Treatments
- Bay Window
- Sliding Windows
- Entrance Foyer
- Living Room
- Dining Room
- Recreation Room
- Attic
Kitchen
- Gourmet Kitchen
- Stove
- Built-In Microwave
- Dishwasher
- Stainless Steel Appliances
- Upgraded Countertops
- Disposal
Flooring
- Wood
- Carpet
Bedrooms and Bathrooms
- En-Suite Primary Bedroom
- En-Suite Bathroom
- Walk-In Closet
- Bathtub with Shower
- Walk-in Shower
Laundry
- Dryer
- Washer
Finished Basement
- Heated Basement
- Basement Fills Entire Space Under The House
- Laundry in Basement
- Basement Windows
Parking
- 2 Open Parking Spaces
- 2 Parking Spaces
- Parking Lot
- 1 Assigned Parking Space
Schools
- Ashburton Elementary School
- North Bethesda Middle School
- Walter Johnson High School
Utilities
- Forced Air Heating and Cooling System
- Heat Pump System
- Vented Exhaust Fan
- Electric Water Heater
Listing and Financial Details
- Assessor Parcel Number 161001793515
Community Details
Overview
- Association fees include common area maintenance, insurance, lawn care front, lawn maintenance, management, reserve funds, snow removal, trash, water
- Bethesda Court Subdivision
Amenities
- Common Area
Recreation
- Pool Membership Available
Pet Policy
- Pets Allowed
Map
Home Values in the Area
Average Home Value in this Area
Property History
| Date | Event | Price | Change | Sq Ft Price |
|---|---|---|---|---|
| 02/28/2025 02/28/25 | Sold | $729,000 | 0.0% | $350 / Sq Ft |
| 01/20/2025 01/20/25 | For Sale | $729,000 | +35.3% | $350 / Sq Ft |
| 11/10/2017 11/10/17 | Sold | $539,000 | 0.0% | $385 / Sq Ft |
| 10/09/2017 10/09/17 | Pending | -- | -- | -- |
| 10/06/2017 10/06/17 | For Sale | $539,000 | -- | $385 / Sq Ft |
Tax History
| Year | Tax Paid | Tax Assessment Tax Assessment Total Assessment is a certain percentage of the fair market value that is determined by local assessors to be the total taxable value of land and additions on the property. | Land | Improvement |
|---|---|---|---|---|
| 2024 | $7,529 | $620,000 | $0 | $0 |
| 2023 | $6,474 | $590,000 | $0 | $0 |
| 2022 | $4,514 | $560,000 | $168,000 | $392,000 |
| 2021 | $5,500 | $533,333 | $0 | $0 |
| 2020 | $5,184 | $506,667 | $0 | $0 |
| 2019 | $9,688 | $480,000 | $144,000 | $336,000 |
| 2018 | $4,735 | $470,000 | $0 | $0 |
| 2017 | $4,716 | $460,000 | $0 | $0 |
| 2016 | -- | $450,000 | $0 | $0 |
| 2015 | $3,986 | $450,000 | $0 | $0 |
| 2014 | $3,986 | $450,000 | $0 | $0 |
Mortgage History
| Date | Status | Loan Amount | Loan Type |
|---|---|---|---|
| Previous Owner | $369,000 | New Conventional | |
| Previous Owner | $362,500 | Stand Alone Second | |
| Previous Owner | $355,000 | New Conventional |
Deed History
| Date | Type | Sale Price | Title Company |
|---|---|---|---|
| Deed | $729,000 | Sage Title | |
| Deed | $729,000 | Sage Title | |
| Deed | $539,000 | Rgs Title Llc | |
| Deed | $195,000 | -- |
Similar Homes in Bethesda, MD
Source: Bright MLS
MLS Number: MDMC2162060
APN: 10-01793515
- 7420 Westlake Terrace Unit 607
- 7420 Westlake Terrace Unit 1004
- 7420 Westlake Terrace Unit 1611
- 7420 Westlake Terrace Unit 610
- 10300 Westlake Dr
- 10300 Westlake Dr Unit 210S
- 7420 Lakeview Dr Unit 210W
- 10320 Westlake Dr Unit 301
- 7553 Spring Lake Dr Unit 7553-D
- 7557 Spring Lake Dr Unit B2
- 7523 Spring Lake Dr Unit C2
- 7501 Democracy Blvd Unit B-339
- 7425 Democracy Blvd Unit 317
- 7232 Taveshire Way
- 7401 Westlake Terrace Unit 113
- 7201 Thomas Branch Dr
- 6917 Renita Ln
- 7034 Artesa Ln
- 9926 Derbyshire Ln
- 6909 Renita Ln
