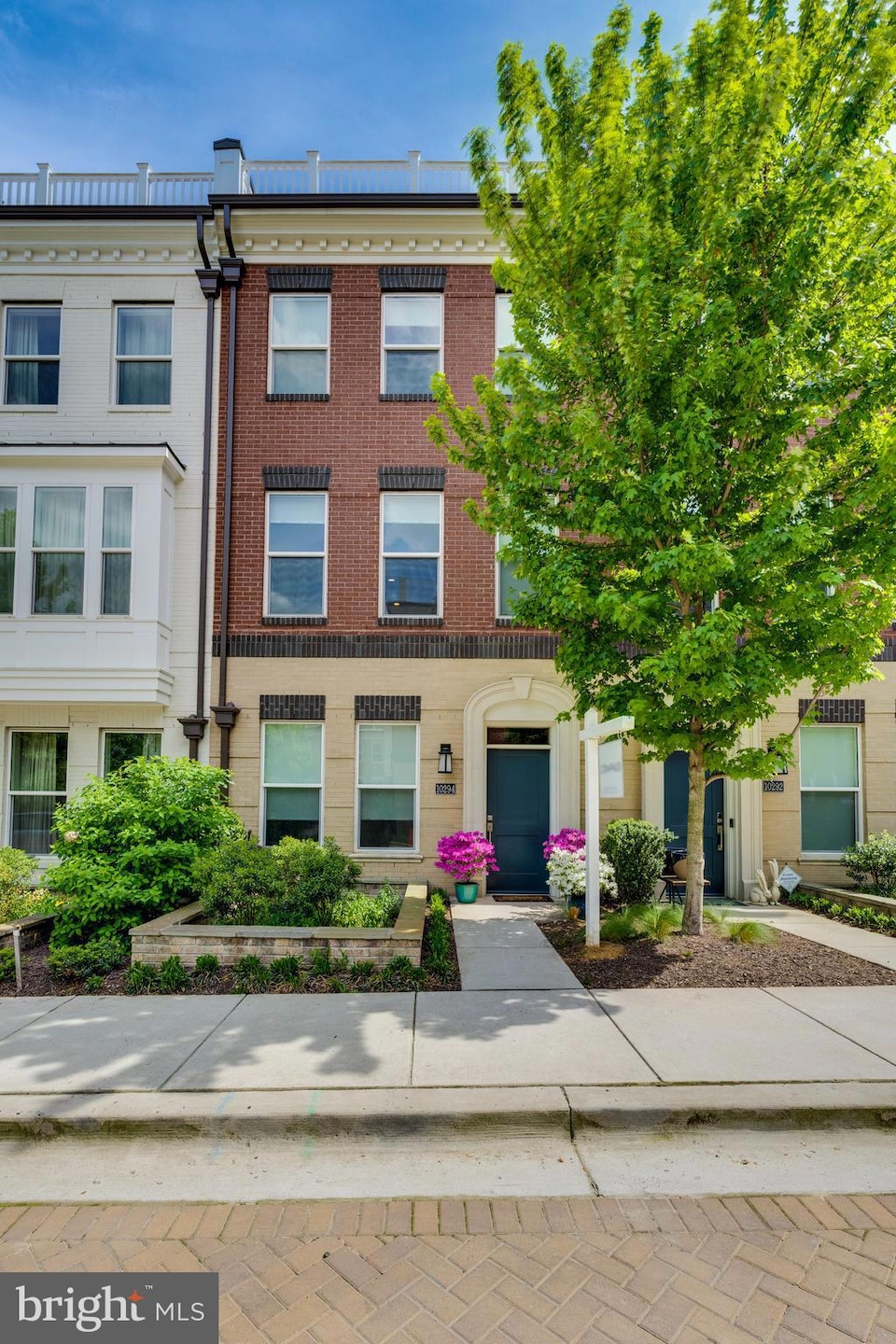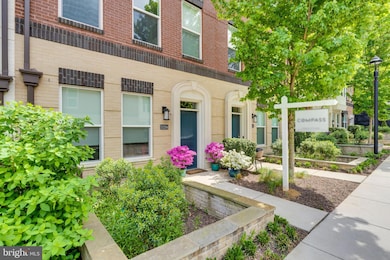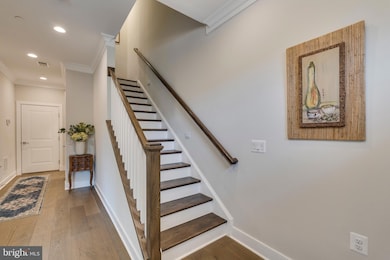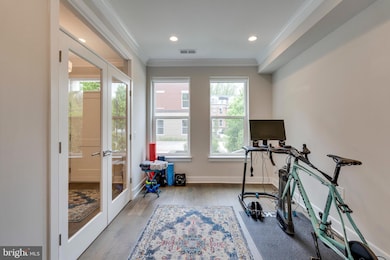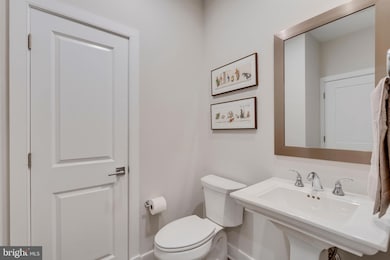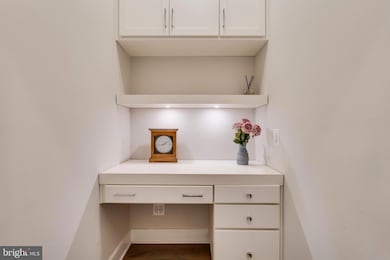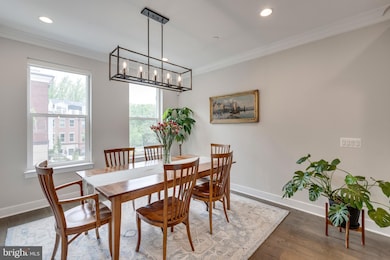
10294 Grosvenor Place Rockville, MD 20852
Highlights
- Eat-In Gourmet Kitchen
- View of Trees or Woods
- Traditional Architecture
- Ashburton Elementary School Rated A
- Open Floorplan
- Wood Flooring
About This Home
As of December 2024Welcome to this new, spacious, and stately townhouse in the highly desirable Grosvenor Place development in Bethesda. Built by esteemed builder Madison Homes in 2021, this thoughtfully designed townhome has more storage and entertaining space than any property in its class. The owners have made considerable updates and improvements since purchasing, including additional crown molding and recessed lighting, a half bath on the main level to make entertaining comfortable, and a bedroom-level washer/dryer. The garage has also been transformed to accommodate all your hobbies and gear with upgraded flooring, cabinetry, and a customizable storage wall by "Tailored Living". As you approach the entrance, you're greeted by a wonderfully landscaped yard. The first floor includes a bedroom or fitness room, an office area, a half bath, and a two-car garage. The amount of storage space in this home is unparalleled in townhome living! The main level's large windows and 9 ft ceilings draw lots of natural light into the open floor plan. The living room is large and bright and the dining room is spacious enough to comfortably entertain 8+. Step onto the sizable deck and enjoy an after-dinner drink or a morning coffee. The gourmet chef's kitchen includes a large pantry, large soft-close cabinets, under-cabinet lighting, ceramic backsplash, microbe-resistant white quartz countertops, stainless steel Bosch appliance package, and an island with an eat-in bar. The upstairs bedroom level features a large primary suite oasis with a walk-in closet and an en-suite bath with a dual vanity sink and walk-in shower. The guest bedroom includes another en-suite full bath. Rounding out the bedroom level are a full-size washer and dryer located in the hall closet. The top floor features another bedroom and full bath with a large recreation space perfect for a home office, home theater, or workout studio. The private rooftop deck is a showstopper with gorgeous views of the forested neighborhood. The apex of comfortable and convenient living, this home perfectly positions the buyer to take advantage of all Bethesda has to offer. Located within walking distance of Grosvenor-Strathmore Metro Station, Wildwood Shopping Center, Strathmore Music Center, Rock Creek, and Bethesda Trolley Trails. 10-minute drive to Downtown Bethesda and a 5-minute drive to Pike & Rose. Shopping trips and nights out are made as convenient as possible. This location is also commuter friendly with easy access to I-270 and I-495. POOL MEMBERSHIP at 10201 Grosvenor Park Condominium, located across the street, is available for townhome owners upon request.
Townhouse Details
Home Type
- Townhome
Est. Annual Taxes
- $12,122
Year Built
- Built in 2021
Lot Details
- 1,134 Sq Ft Lot
- North Facing Home
- Property is in excellent condition
HOA Fees
- $165 Monthly HOA Fees
Parking
- 2 Car Attached Garage
- Rear-Facing Garage
- Garage Door Opener
Home Design
- Traditional Architecture
- Brick Exterior Construction
- Architectural Shingle Roof
Interior Spaces
- 2,665 Sq Ft Home
- Property has 4 Levels
- Open Floorplan
- Crown Molding
- Ceiling height of 9 feet or more
- Recessed Lighting
- Dining Area
- Views of Woods
- Home Security System
Kitchen
- Eat-In Gourmet Kitchen
- Built-In Oven
- Built-In Range
- Built-In Microwave
- Freezer
- Ice Maker
- Dishwasher
- Stainless Steel Appliances
- Kitchen Island
- Upgraded Countertops
- Wine Rack
- Disposal
- Instant Hot Water
Flooring
- Wood
- Partially Carpeted
- Tile or Brick
Bedrooms and Bathrooms
- Walk-In Closet
- Dual Flush Toilets
- Soaking Tub
- Bathtub with Shower
- Walk-in Shower
Laundry
- Laundry in unit
- Washer and Dryer Hookup
Eco-Friendly Details
- Energy-Efficient Appliances
- Energy-Efficient Construction
- Energy-Efficient Lighting
- Home Energy Management
Schools
- Ashburton Elementary School
- North Bethesda Middle School
- Walter Johnson High School
Utilities
- Zoned Heating
- Air Source Heat Pump
- Underground Utilities
- Tankless Water Heater
Listing and Financial Details
- Tax Lot 24
- Assessor Parcel Number 160403776102
Community Details
Overview
- $290 Capital Contribution Fee
- Association fees include common area maintenance, lawn maintenance, management, snow removal, trash
- Built by Madison Homes
- Grosvenor Park Subdivision, The Braeburn Floorplan
- Property Manager
Pet Policy
- Pets Allowed
Security
- Carbon Monoxide Detectors
- Fire and Smoke Detector
- Fire Sprinkler System
Map
Home Values in the Area
Average Home Value in this Area
Property History
| Date | Event | Price | Change | Sq Ft Price |
|---|---|---|---|---|
| 12/23/2024 12/23/24 | Sold | $1,239,000 | -0.8% | $465 / Sq Ft |
| 09/20/2024 09/20/24 | Price Changed | $1,249,000 | -1.3% | $469 / Sq Ft |
| 05/02/2024 05/02/24 | For Sale | $1,265,000 | +9.6% | $475 / Sq Ft |
| 10/20/2021 10/20/21 | Sold | $1,153,745 | +0.6% | $433 / Sq Ft |
| 09/23/2021 09/23/21 | Price Changed | $1,146,935 | -0.6% | $430 / Sq Ft |
| 09/21/2021 09/21/21 | Price Changed | $1,153,745 | +0.6% | $433 / Sq Ft |
| 09/20/2021 09/20/21 | Pending | -- | -- | -- |
| 08/17/2021 08/17/21 | For Sale | $1,146,935 | -- | $430 / Sq Ft |
Tax History
| Year | Tax Paid | Tax Assessment Tax Assessment Total Assessment is a certain percentage of the fair market value that is determined by local assessors to be the total taxable value of land and additions on the property. | Land | Improvement |
|---|---|---|---|---|
| 2024 | $12,122 | $1,026,000 | $490,800 | $535,200 |
| 2023 | $12,074 | $1,022,467 | $0 | $0 |
| 2022 | $11,532 | $1,018,933 | $0 | $0 |
| 2021 | $11,500 | $1,015,400 | $467,500 | $547,900 |
| 2020 | $2,769 | $251,000 | $251,000 | $0 |
| 2019 | $9,685 | $439,167 | $0 | $0 |
| 2018 | $4,695 | $425,000 | $425,000 | $0 |
| 2017 | $4,841 | $425,000 | $0 | $0 |
| 2016 | -- | $0 | $0 | $0 |
Mortgage History
| Date | Status | Loan Amount | Loan Type |
|---|---|---|---|
| Previous Owner | $500,000 | New Conventional |
Deed History
| Date | Type | Sale Price | Title Company |
|---|---|---|---|
| Deed | $1,239,000 | Counselors Title | |
| Deed | $1,153,745 | Champion Title & Stlmts Inc | |
| Special Warranty Deed | $9,890,025 | None Available |
Similar Homes in the area
Source: Bright MLS
MLS Number: MDMC2130534
APN: 04-03776102
- 10326 Grosvenor Place
- 10316 Grosvenor Place
- 10201 Grosvenor Place
- 10201 Grosvenor Place Unit 315
- 10201 Grosvenor Place Unit 1005
- 10201 Grosvenor Place
- 10201 Grosvenor Place
- 10201 Grosvenor Place Unit 1406
- 10201 Grosvenor Place
- 10201 Grosvenor Place
- 10201 Grosvenor Place Unit 1012
- 10101 Grosvenor Place Unit 917
- 10101 Grosvenor Place Unit L09
- 10101 Grosvenor Place Unit 1218
- 10101 Grosvenor Place Unit 510
- 27 Grove Ridge Ct Unit 76
- 10420 Rockville Pike Unit 302
- 10440 Rockville Pike Unit 101
- 10304 Rockville Pike Unit 302
- 10228 Rockville Pike Unit 402
