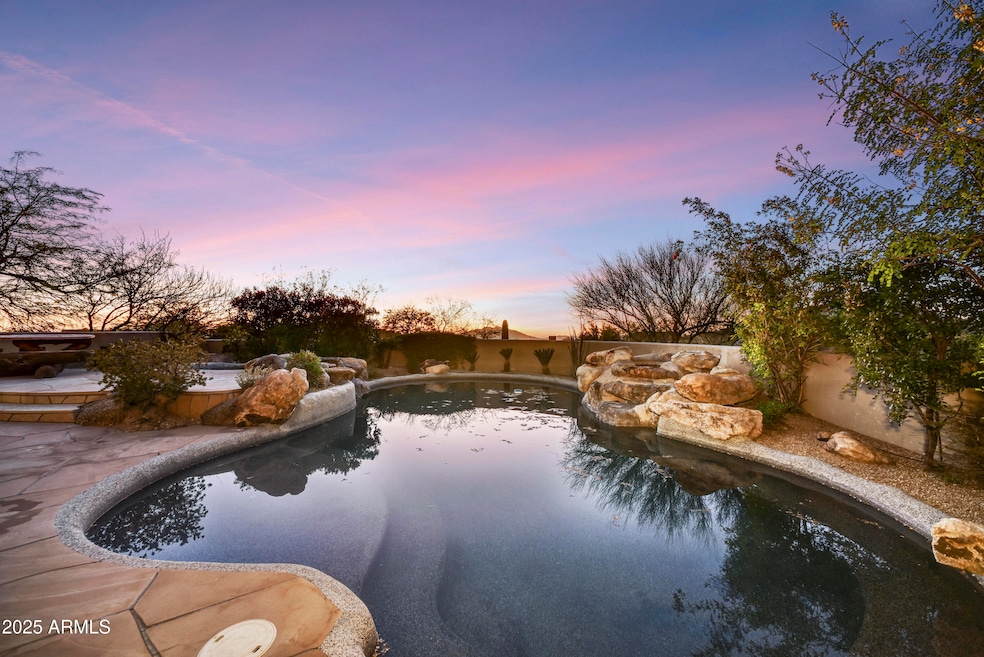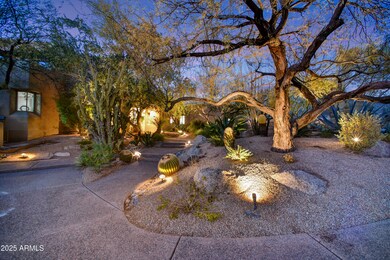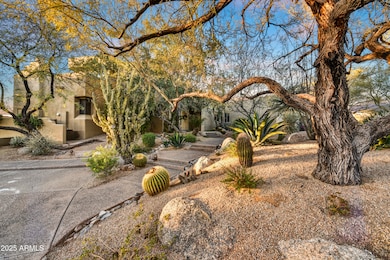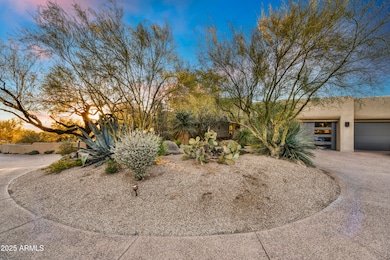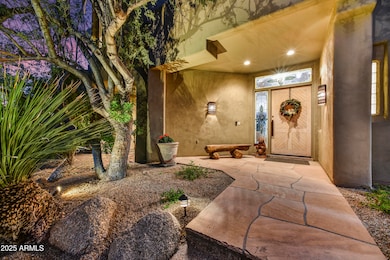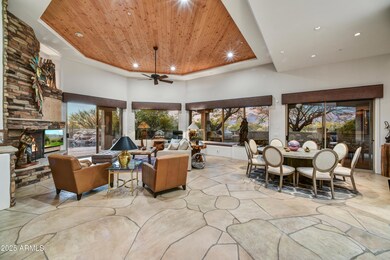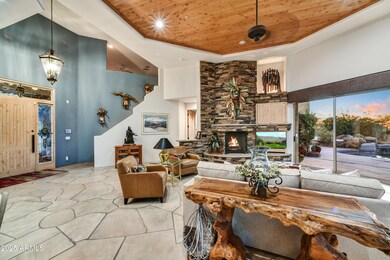
10295 E Rising Sun Dr Scottsdale, AZ 85262
Desert Mountain NeighborhoodHighlights
- Concierge
- Golf Course Community
- Gated with Attendant
- Black Mountain Elementary School Rated A-
- Fitness Center
- Private Pool
About This Home
As of February 2025Welcome to your dream home in the heart of Eagle Feather Village, located within the prestigious Desert Mountain Club in North Scottsdale. Nestled on a spacious cul-de-sac lot, this stunning property offers a perfect blend of privacy and luxury.
Step into the open Great Room, where sliding glass doors seamlessly connect indoor and outdoor living spaces. The updated kitchen and luxurious Master Bathroom add modern elegance, ensuring this home is as functional as it is beautiful.
The outdoor living area is an entertainer's paradise, featuring a captivating pool, an expansive covered patio, and breathtaking southwest views of mountains that stretch for miles. From the upper view deck, enjoy a bird's-eye perspective of the desert's stunning beauty, complete with vibrant sunsets and sparkling city lights, all offering a serene and private retreat you'll cherish forever.
Last Agent to Sell the Property
Russ Lyon Sotheby's International Realty License #SA687013000

Home Details
Home Type
- Single Family
Est. Annual Taxes
- $4,372
Year Built
- Built in 1996
Lot Details
- 0.89 Acre Lot
- Cul-De-Sac
- Desert faces the front and back of the property
- Block Wall Fence
- Front and Back Yard Sprinklers
HOA Fees
- $308 Monthly HOA Fees
Parking
- 3 Car Garage
Home Design
- Wood Frame Construction
- Foam Roof
- Stucco
Interior Spaces
- 4,088 Sq Ft Home
- 1-Story Property
- Vaulted Ceiling
- Ceiling Fan
- Family Room with Fireplace
- 3 Fireplaces
- Living Room with Fireplace
- Fire Sprinkler System
Kitchen
- Kitchen Updated in 2023
- Eat-In Kitchen
- Gas Cooktop
- Built-In Microwave
- Kitchen Island
- Granite Countertops
Flooring
- Carpet
- Stone
- Tile
Bedrooms and Bathrooms
- 3 Bedrooms
- Fireplace in Primary Bedroom
- Bathroom Updated in 2023
- 3 Bathrooms
- Dual Vanity Sinks in Primary Bathroom
- Bathtub With Separate Shower Stall
Pool
- Pool Updated in 2023
- Private Pool
- Spa
Outdoor Features
- Balcony
- Covered patio or porch
- Built-In Barbecue
Schools
- Black Mountain Elementary School
- Cactus Shadows High Middle School
- Cactus Shadows High School
Utilities
- Refrigerated Cooling System
- Heating System Uses Natural Gas
- High Speed Internet
- Cable TV Available
Listing and Financial Details
- Tax Lot 440
- Assessor Parcel Number 219-11-912
Community Details
Overview
- Association fees include ground maintenance, street maintenance
- Ccmc Association, Phone Number (480) 635-5600
- Desert Mountain Subdivision
Amenities
- Concierge
- Clubhouse
- Theater or Screening Room
- Recreation Room
Recreation
- Golf Course Community
- Tennis Courts
- Pickleball Courts
- Community Playground
- Fitness Center
- Heated Community Pool
- Community Spa
- Bike Trail
Security
- Gated with Attendant
Map
Home Values in the Area
Average Home Value in this Area
Property History
| Date | Event | Price | Change | Sq Ft Price |
|---|---|---|---|---|
| 02/20/2025 02/20/25 | Sold | $1,700,000 | -26.1% | $416 / Sq Ft |
| 01/27/2025 01/27/25 | Price Changed | $2,300,000 | -11.5% | $563 / Sq Ft |
| 01/03/2025 01/03/25 | For Sale | $2,600,000 | -- | $636 / Sq Ft |
Tax History
| Year | Tax Paid | Tax Assessment Tax Assessment Total Assessment is a certain percentage of the fair market value that is determined by local assessors to be the total taxable value of land and additions on the property. | Land | Improvement |
|---|---|---|---|---|
| 2025 | $4,372 | $93,636 | -- | -- |
| 2024 | $4,222 | $89,177 | -- | -- |
| 2023 | $4,222 | $114,800 | $22,960 | $91,840 |
| 2022 | $4,053 | $103,380 | $20,670 | $82,710 |
| 2021 | $4,502 | $98,170 | $19,630 | $78,540 |
| 2020 | $4,430 | $89,360 | $17,870 | $71,490 |
| 2019 | $4,289 | $88,220 | $17,640 | $70,580 |
| 2018 | $4,162 | $86,130 | $17,220 | $68,910 |
| 2017 | $3,992 | $78,810 | $15,760 | $63,050 |
| 2016 | $3,968 | $74,570 | $14,910 | $59,660 |
| 2015 | $3,773 | $71,170 | $14,230 | $56,940 |
Mortgage History
| Date | Status | Loan Amount | Loan Type |
|---|---|---|---|
| Previous Owner | $300,000 | Construction |
Deed History
| Date | Type | Sale Price | Title Company |
|---|---|---|---|
| Warranty Deed | $1,700,000 | Arizona Premier Title | |
| Interfamily Deed Transfer | -- | None Available | |
| Quit Claim Deed | -- | Security Title | |
| Quit Claim Deed | -- | Security Title |
Similar Homes in Scottsdale, AZ
Source: Arizona Regional Multiple Listing Service (ARMLS)
MLS Number: 6800119
APN: 219-11-912
- 10238 E Rising Sun Dr Unit 3
- 38725 N 102nd St Unit 336
- 10204 E Nolina Trail
- 10381 E Loving Tree Ln
- 38951 N 101st Way
- 10119 E Horizon Dr
- 38749 N 104th Way
- 10133 E Old Trail Rd
- 39221 N 104th Place Unit 10
- 38300 N 102nd St
- 10443 E Scopa Trail
- 10575 E Rising Sun Dr
- 10597 E Rising Sun Dr
- 39254 N 104th Place
- 10336 E Chia Way
- 10567 E Fernwood Ln
- 9998 E Taos Dr
- 10354 E Celestial Dr
- 10284 E Filaree Ln
- 10325 E Celestial Dr
