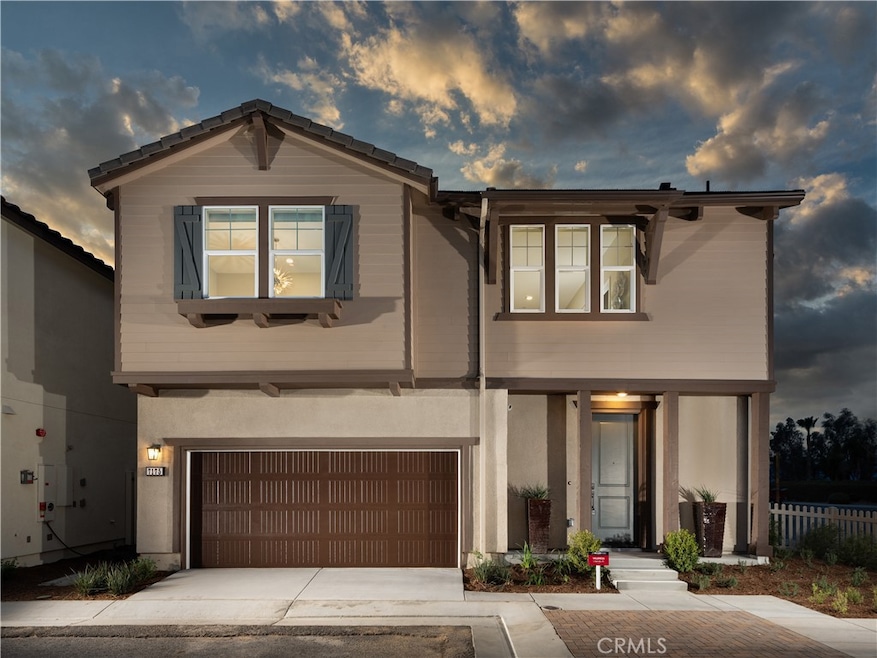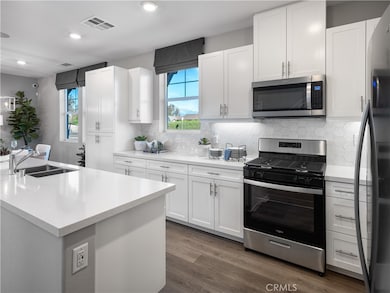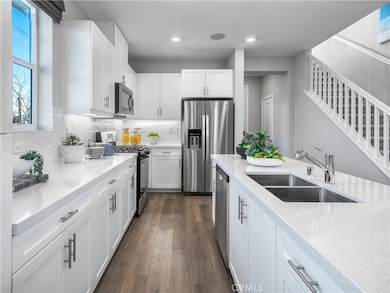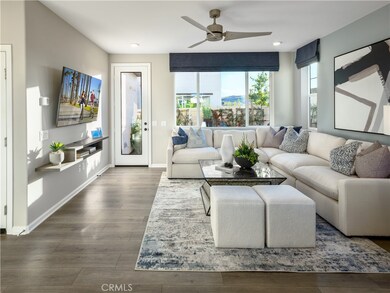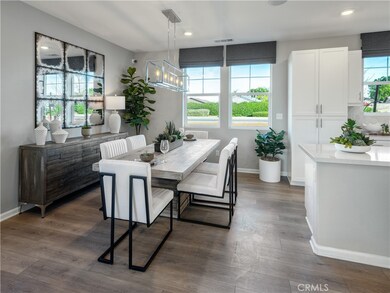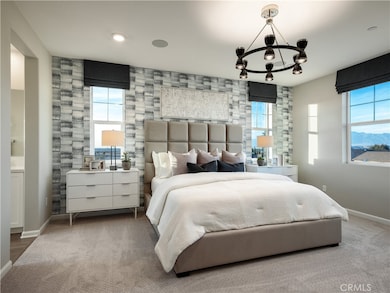
10295 Surge Ln Riverside, CA 92503
Arlanza NeighborhoodHighlights
- New Construction
- Primary Bedroom Suite
- Spanish Architecture
- Solar Power System
- Open Floorplan
- High Ceiling
About This Home
As of March 2025A brand new 4 bedroom home in the Brand New Community of Riverpointe in Riverside! This two-story detached home has all bedrooms upstairs and an open-concept kitchen and great room, creating a space that's perfect for both everyday living and entertaining guests. This floorplan comes with an oversized laundry room conveniently off of the bedrooms for ease of living. Included in this home is a 1 year "fit and finish" Warranty, a 2 year "mechanical" Warranty, and a 10-year Structural Warranty. This home is certified by the Department of Energy’s Energy Ready Program which ranks it up to 50% more efficient than other new homes. And this Energy Star Certified home also includes the EPA's Indoor Air Plus Certification ensuring optimal healthy air quality and monthly cost savings. The estimated monthly Utility Bill for this home is $29! Please note - This home is ready for immediate enjoyment! (pictures are of the model home.)
Last Agent to Sell the Property
Rebecca Austin, Broker Brokerage Phone: 714-4017897 License #01298719
Home Details
Home Type
- Single Family
Year Built
- Built in 2025 | New Construction
Lot Details
- 2,180 Sq Ft Lot
- Vinyl Fence
- Block Wall Fence
- Back Yard
HOA Fees
- $248 Monthly HOA Fees
Parking
- 2 Car Direct Access Garage
- Parking Available
Home Design
- Spanish Architecture
- Planned Development
- Spanish Tile Roof
Interior Spaces
- 1,975 Sq Ft Home
- 2-Story Property
- Open Floorplan
- High Ceiling
- Recessed Lighting
- Great Room
- Family Room Off Kitchen
- Dining Room
- Storage
- Laundry Room
Kitchen
- Open to Family Room
- Gas Range
- Range Hood
- Microwave
- Dishwasher
- Kitchen Island
- Granite Countertops
- Disposal
Bedrooms and Bathrooms
- 4 Bedrooms
- All Upper Level Bedrooms
- Primary Bedroom Suite
- Stone Bathroom Countertops
- Dual Vanity Sinks in Primary Bathroom
- Bathtub
- Walk-in Shower
Home Security
- Carbon Monoxide Detectors
- Fire and Smoke Detector
- Fire Sprinkler System
Eco-Friendly Details
- ENERGY STAR Qualified Appliances
- Energy-Efficient Windows
- Energy-Efficient Construction
- Energy-Efficient HVAC
- Energy-Efficient Lighting
- Energy-Efficient Insulation
- Energy-Efficient Doors
- ENERGY STAR Qualified Equipment for Heating
- Energy-Efficient Thermostat
- Solar Power System
Outdoor Features
- Covered patio or porch
- Exterior Lighting
Utilities
- High Efficiency Air Conditioning
- SEER Rated 13-15 Air Conditioning Units
- Central Heating and Cooling System
- Tankless Water Heater
Listing and Financial Details
- Tax Lot 42
- Tax Tract Number 37626
- Assessor Parcel Number 155490008
- $2,765 per year additional tax assessments
Community Details
Overview
- Prime Association, Phone Number (800) 706-7838
- Built by Beazer Homes
Recreation
- Community Playground
- Park
- Dog Park
Map
Home Values in the Area
Average Home Value in this Area
Property History
| Date | Event | Price | Change | Sq Ft Price |
|---|---|---|---|---|
| 03/13/2025 03/13/25 | Sold | $624,990 | 0.0% | $316 / Sq Ft |
| 02/15/2025 02/15/25 | Pending | -- | -- | -- |
| 01/31/2025 01/31/25 | For Sale | $624,990 | -- | $316 / Sq Ft |
Similar Homes in Riverside, CA
Source: California Regional Multiple Listing Service (CRMLS)
MLS Number: OC25023157
- 10288 Runnel Ln
- 10284 Surge Ln
- 10069 Hershey Way
- 6897 Crest Ave
- 7028 Clemente Ct
- 7135 Dimaggio St
- 6815 Farrier Ave
- 8848 Alabama St
- 6324 Baker St
- 10856 Valley Dr
- 6349 Morton Ave
- 9505 Arlington Ave Unit 29
- 8432 Peachwillow Ct
- 8420 Peachwillow Ct
- 8396 Peachwillow Ct
- 8384 Peachwillow Ct
- 8401 Peachwillow Ct
- 8714 Bruce Ave
- 8389 Peachwillow Ct
- 6767 Sandy Ln
