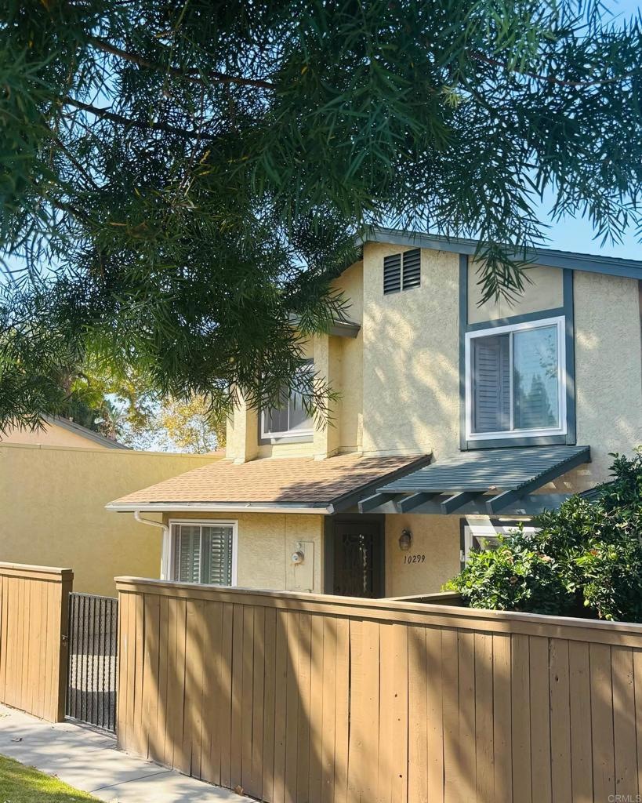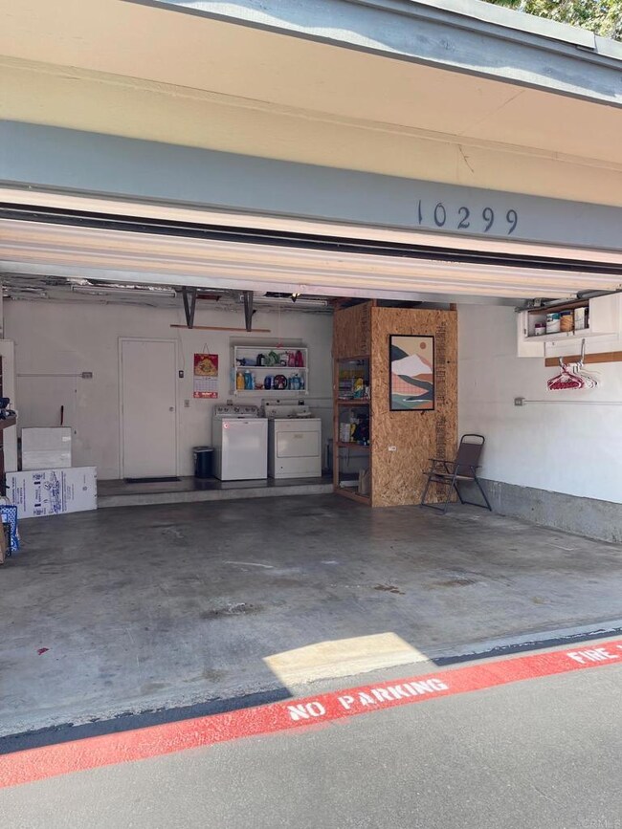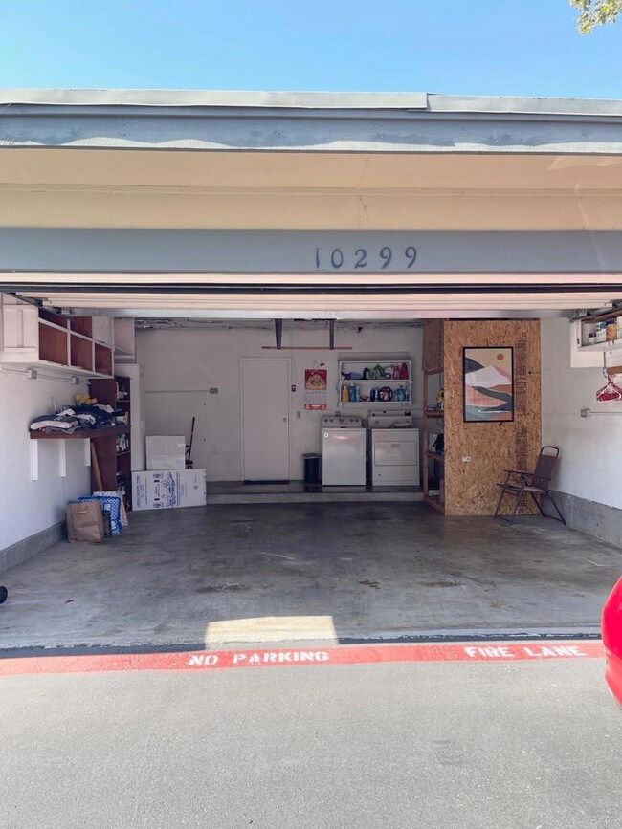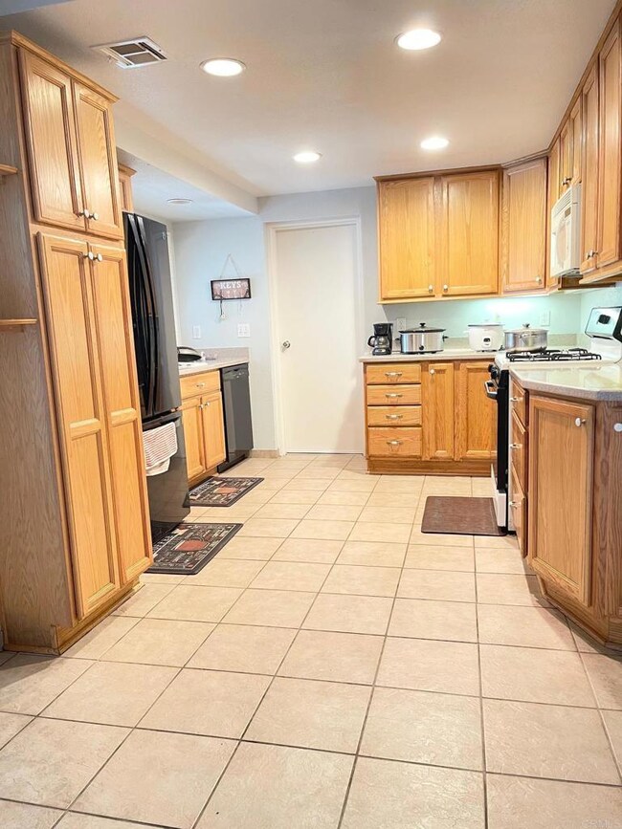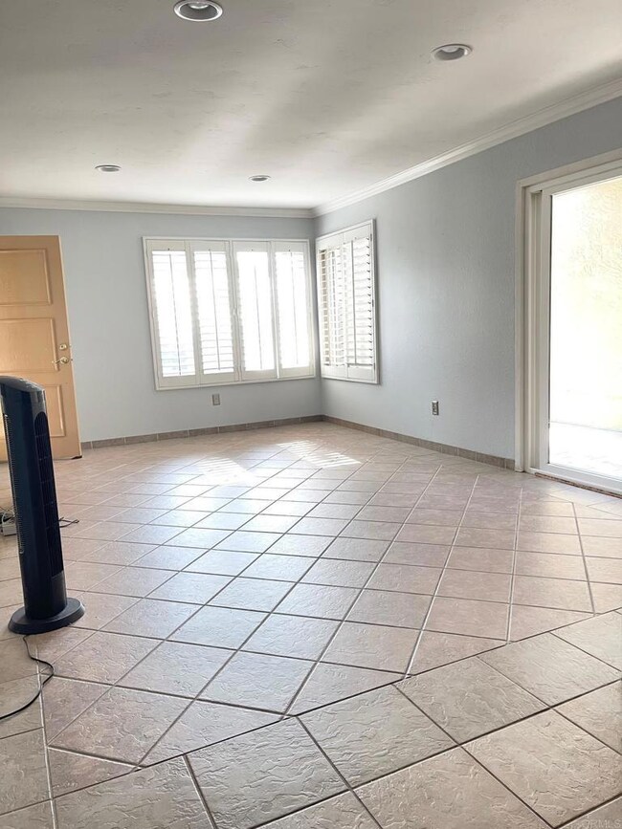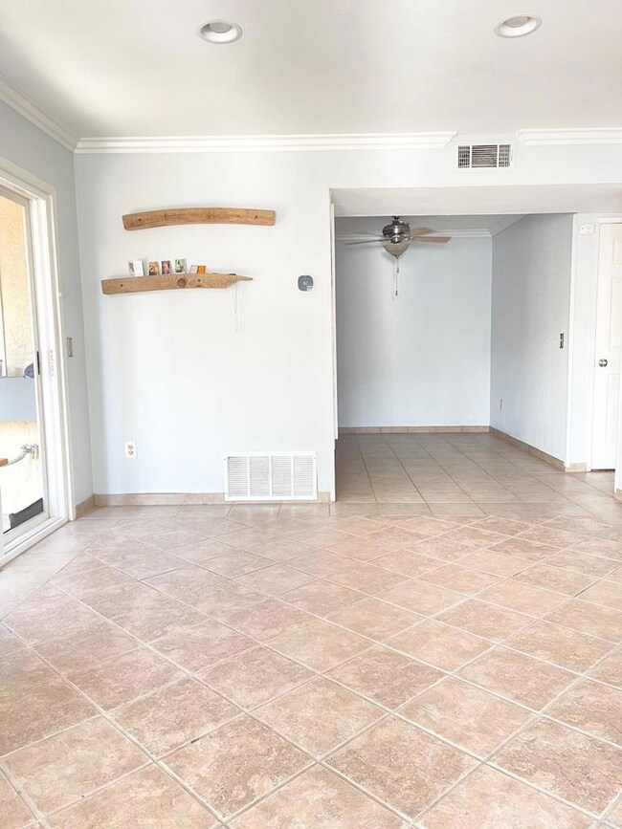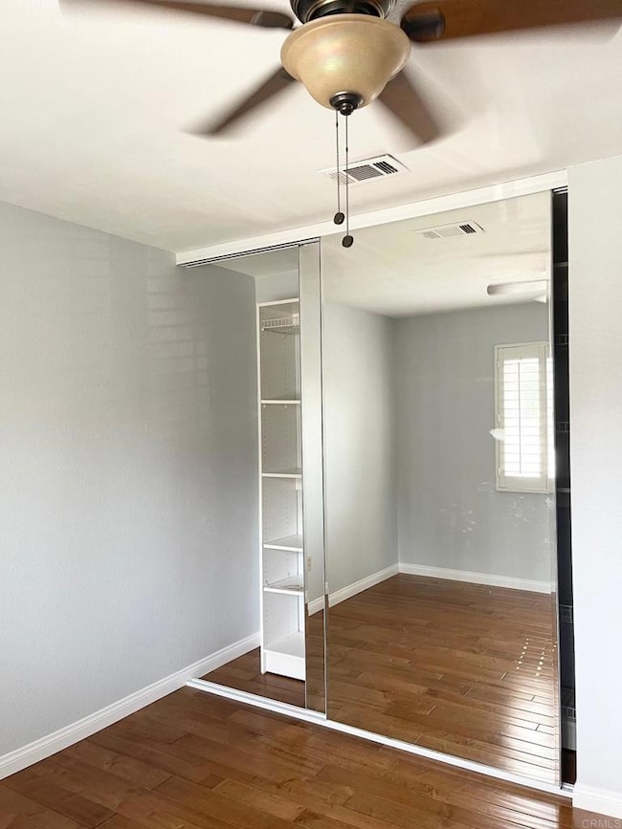
10299 Alphonse St Santee, CA 92071
Highlights
- In Ground Pool
- Mountain View
- 2 Car Attached Garage
- Santana High School Rated A-
- Main Floor Bedroom
- Community Playground
About This Home
As of November 2024This is a great family home, very close to parks, schools and shopping. Interior professionally painted, new furnace and AC units installed less than a month ago. Ready for move in! Enjoy all the amenities, close to hiking trails, pets welcome (some restrictions may apply). Washe, dryer and refrigerator included, VA and FHA approved.
Last Agent to Sell the Property
Keller Williams Realty Brokerage Email: soniahoener@gmail.com License #01234523

Townhouse Details
Home Type
- Townhome
Est. Annual Taxes
- $5,564
Year Built
- Built in 1981
Lot Details
- 1 Common Wall
HOA Fees
- $384 Monthly HOA Fees
Parking
- 2 Car Attached Garage
Property Views
- Mountain
- Neighborhood
Interior Spaces
- 1,533 Sq Ft Home
- 2-Story Property
Bedrooms and Bathrooms
- 4 Bedrooms | 1 Main Level Bedroom
- 2 Full Bathrooms
Laundry
- Laundry Room
- Laundry in Garage
- Dryer
- Washer
Outdoor Features
- In Ground Pool
- Exterior Lighting
- Rain Gutters
Utilities
- Central Air
- No Heating
Listing and Financial Details
- Assessor Parcel Number 3783713000
Community Details
Overview
- 146 Units
- Riderwood Village Association, Phone Number (858) 514-8820
Amenities
- Community Barbecue Grill
- Picnic Area
Recreation
- Community Playground
- Community Pool
- Community Spa
Pet Policy
- Pets Allowed
- Pet Restriction
Map
Home Values in the Area
Average Home Value in this Area
Property History
| Date | Event | Price | Change | Sq Ft Price |
|---|---|---|---|---|
| 11/04/2024 11/04/24 | Sold | $650,000 | -2.2% | $424 / Sq Ft |
| 10/12/2024 10/12/24 | Pending | -- | -- | -- |
| 09/30/2024 09/30/24 | For Sale | $664,900 | 0.0% | $434 / Sq Ft |
| 09/29/2024 09/29/24 | Pending | -- | -- | -- |
| 09/05/2024 09/05/24 | For Sale | $664,900 | +62.2% | $434 / Sq Ft |
| 11/03/2017 11/03/17 | Sold | $410,000 | -3.5% | $264 / Sq Ft |
| 09/26/2017 09/26/17 | Pending | -- | -- | -- |
| 09/08/2017 09/08/17 | For Sale | $425,000 | +36.7% | $274 / Sq Ft |
| 04/03/2014 04/03/14 | Sold | $311,000 | -1.2% | $200 / Sq Ft |
| 02/27/2014 02/27/14 | Pending | -- | -- | -- |
| 02/12/2014 02/12/14 | Price Changed | $314,750 | -1.6% | $203 / Sq Ft |
| 02/04/2014 02/04/14 | Price Changed | $320,000 | -1.5% | $206 / Sq Ft |
| 01/23/2014 01/23/14 | For Sale | $325,000 | -- | $209 / Sq Ft |
Tax History
| Year | Tax Paid | Tax Assessment Tax Assessment Total Assessment is a certain percentage of the fair market value that is determined by local assessors to be the total taxable value of land and additions on the property. | Land | Improvement |
|---|---|---|---|---|
| 2024 | $5,564 | $457,357 | $148,439 | $308,918 |
| 2023 | $5,394 | $448,390 | $145,529 | $302,861 |
| 2022 | $5,356 | $439,599 | $142,676 | $296,923 |
| 2021 | $5,283 | $430,980 | $139,879 | $291,101 |
| 2020 | $5,217 | $426,562 | $138,445 | $288,117 |
| 2019 | $5,035 | $418,199 | $135,731 | $282,468 |
| 2018 | $4,932 | $410,000 | $133,070 | $276,930 |
| 2017 | $160 | $327,433 | $106,272 | $221,161 |
| 2016 | $3,871 | $321,014 | $104,189 | $216,825 |
| 2015 | $3,820 | $316,193 | $102,624 | $213,569 |
| 2014 | $2,707 | $228,000 | $74,000 | $154,000 |
Mortgage History
| Date | Status | Loan Amount | Loan Type |
|---|---|---|---|
| Open | $663,975 | VA | |
| Previous Owner | $390,953 | FHA | |
| Previous Owner | $393,416 | FHA | |
| Previous Owner | $402,573 | FHA | |
| Previous Owner | $322,136 | VA | |
| Previous Owner | $323,365 | VA | |
| Previous Owner | $316,665 | VA | |
| Previous Owner | $163,000 | Credit Line Revolving | |
| Previous Owner | $104,500 | Stand Alone Refi Refinance Of Original Loan | |
| Previous Owner | $165,895 | No Value Available | |
| Previous Owner | $165,000 | No Value Available | |
| Previous Owner | $50,000 | Unknown | |
| Previous Owner | $25,537 | Unknown | |
| Previous Owner | $73,047 | FHA |
Deed History
| Date | Type | Sale Price | Title Company |
|---|---|---|---|
| Grant Deed | $650,000 | Ticor Title | |
| Grant Deed | $410,000 | Lawyers Title Company | |
| Grant Deed | $310,000 | Corinthian Title Company | |
| Interfamily Deed Transfer | -- | Fidelity National Title | |
| Interfamily Deed Transfer | -- | Fidelity National Title | |
| Interfamily Deed Transfer | -- | -- | |
| Interfamily Deed Transfer | -- | Diversified Title & Escrow S | |
| Grant Deed | $205,000 | Fidelity National Title | |
| Interfamily Deed Transfer | -- | Fidelity National Title | |
| Deed | $89,900 | -- |
Similar Homes in Santee, CA
Source: California Regional Multiple Listing Service (CRMLS)
MLS Number: PTP2405393
APN: 378-371-30
- 10224 Noble Way
- 10225 Prince Jed Ct
- 10386 Alphonse St Unit G4
- 10561 Kerrigan Ct
- 10516 Kerrigan Ct
- 10246 Princess Joann Rd
- 10503 Ironwood Ave
- 10105 Shaggybark Dr
- 10247 Easthaven Dr
- 10927 Easthaven Ct
- 10114 Woodglen Vista Dr
- 10939 Summit Ave
- 10939 Summit Ave Unit n/a
- 10421 Len St
- 10820 Dakota Ranch Rd
- 11009 Summit Ave Unit n/a
- 11009 Summit Ave
- 10442 Nate Way
- 11025 Summit Ave
- 11025 Summit Ave Unit n/a
