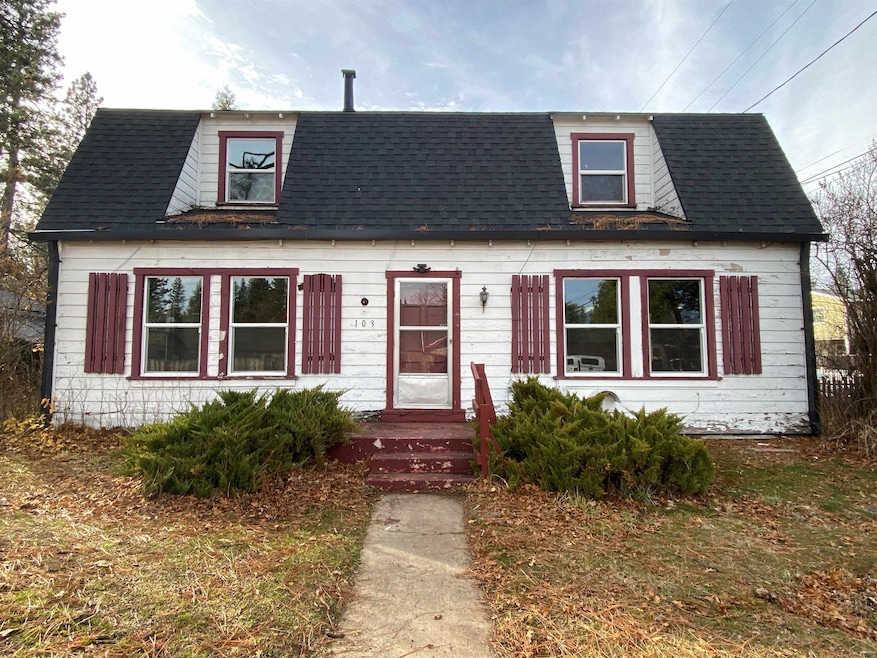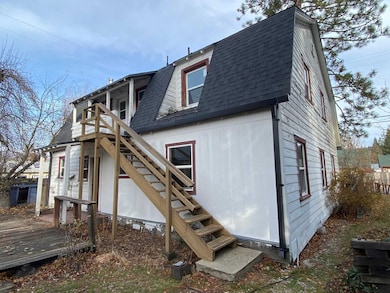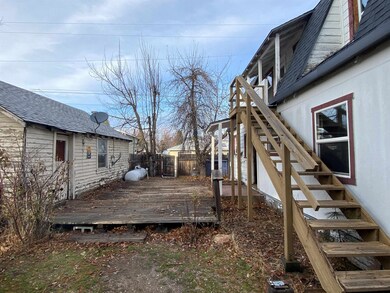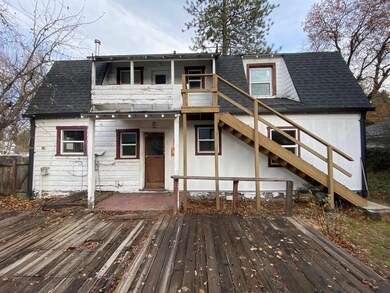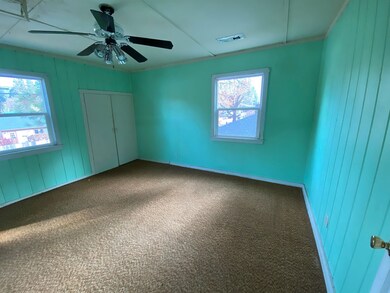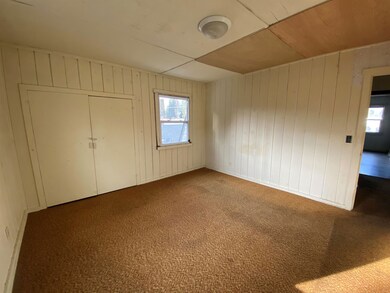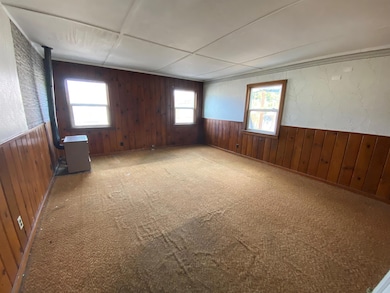103 1st St Quincy, CA 95971
Highlights
- Deck
- Private Yard
- Neighborhood Views
- Corner Lot
- No HOA
- Home Office
About This Home
As of March 2025Investment Opportunity – Endless Potential Discover the possibilities with this well-loved property! Perfect for savvy buyers seeking their next project; sold “as-is,” this home is priced competitively and offers exceptional flexibility: use it as a spacious single-family residence or as a duplex for rental income. The property features up to 6 bedrooms and 2 bathrooms, including a generous rumpus/activity room. When configured as a duplex, the downstairs offers a 3-bedroom, 1-bath unit, while the upstairs includes a 2-bedroom, 1-bath layout. Recent upgrades within the past 18 months include a new roof, new gutters, and double-pane windows throughout, adding value and peace of mind to your investment. Additionally, a standalone garage has been converted into a versatile space (not included in the sqft) —perfect as an office, den, or extra storage. While the home needs some TLC, the charm and potential are undeniable. With the right vision and updates, this property could yield significant rewards. Don’t miss the chance to transform this versatile gem—schedule your showing today and bring your ideas to life!
Home Details
Home Type
- Single Family
Est. Annual Taxes
- $1,278
Year Built
- Built in 1942
Lot Details
- 6,970 Sq Ft Lot
- Wood Fence
- Corner Lot
- Level Lot
- Landscaped with Trees
- Private Yard
Parking
- On-Street Parking
Home Design
- Pillar, Post or Pier Foundation
- Frame Construction
- Shingle Roof
Interior Spaces
- 2,432 Sq Ft Home
- 2-Story Property
- Window Treatments
- Entrance Foyer
- Family Room
- Living Room
- Formal Dining Room
- Home Office
- Neighborhood Views
- Crawl Space
Kitchen
- Breakfast Area or Nook
- Electric Range
- Stove
- Dishwasher
Flooring
- Carpet
- Vinyl
Bedrooms and Bathrooms
- 6 Bedrooms
- 2 Full Bathrooms
- Bathtub with Shower
- Shower Only
Laundry
- Dryer
- Washer
Outdoor Features
- Deck
- Porch
Utilities
- Central Air
- Heating System Uses Propane
- Propane
- Electric Water Heater
- High Speed Internet
- Cable TV Available
Community Details
- No Home Owners Association
Listing and Financial Details
- Assessor Parcel Number 116-180-019
Map
Home Values in the Area
Average Home Value in this Area
Property History
| Date | Event | Price | Change | Sq Ft Price |
|---|---|---|---|---|
| 03/06/2025 03/06/25 | Sold | $220,000 | -15.1% | $90 / Sq Ft |
| 12/10/2024 12/10/24 | For Sale | $259,000 | -- | $106 / Sq Ft |
Tax History
| Year | Tax Paid | Tax Assessment Tax Assessment Total Assessment is a certain percentage of the fair market value that is determined by local assessors to be the total taxable value of land and additions on the property. | Land | Improvement |
|---|---|---|---|---|
| 2023 | $1,278 | $98,844 | $11,092 | $87,752 |
| 2022 | $1,257 | $96,907 | $10,875 | $86,032 |
| 2021 | $1,226 | $95,008 | $10,662 | $84,346 |
| 2020 | $1,233 | $94,035 | $10,553 | $83,482 |
| 2019 | $1,209 | $92,193 | $10,347 | $81,846 |
| 2018 | $1,172 | $90,387 | $10,145 | $80,242 |
| 2017 | $1,164 | $88,616 | $9,947 | $78,669 |
| 2016 | $1,093 | $86,879 | $9,752 | $77,127 |
| 2015 | $1,071 | $85,575 | $9,606 | $75,969 |
| 2014 | $1,056 | $83,899 | $9,418 | $74,481 |
Mortgage History
| Date | Status | Loan Amount | Loan Type |
|---|---|---|---|
| Open | $176,000 | Seller Take Back | |
| Previous Owner | $168,000 | Credit Line Revolving |
Deed History
| Date | Type | Sale Price | Title Company |
|---|---|---|---|
| Grant Deed | $220,000 | Cal Sierra Title | |
| Interfamily Deed Transfer | -- | Cal Sierra Title Company | |
| Interfamily Deed Transfer | -- | Cal Sierra Title Company |
Source: Plumas Association of REALTORS®
MLS Number: 20241135
APN: 116-180-019-000
- 2111 Pine St
- 132 3rd St
- 2133 Center St Unit 197 2nd Street
- 197 2nd St
- 252 Katherine St
- 263 4th St
- 116 Clough St
- 228 Forest View Dr
- 1750 Lee Rd Unit 1750 LEE RD SPC 29
- 25 Redberg Ave Redberg Ave
- 1628 Manzanita Way
- 566 Main Ranch Rd
- 95 Mesa Dr
- 1097 Lee Rd
- 231 Main Ranch 22n03
- 1600 Quincy La Porte Rd
- 90 Pine Oak Ln
- 5733 Chandler Rd
- 5749 Chandler Rd
- 5771 Chandler Rd
