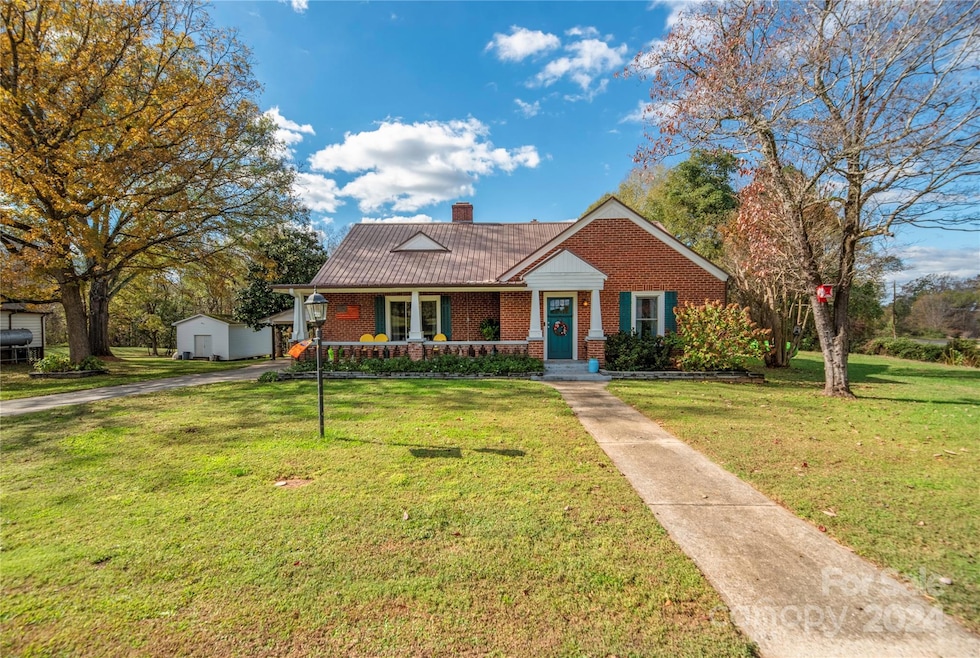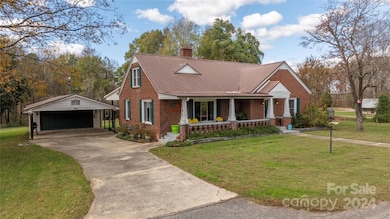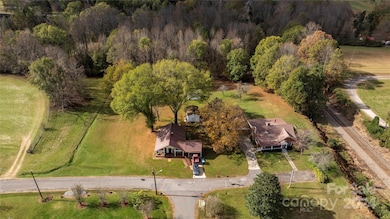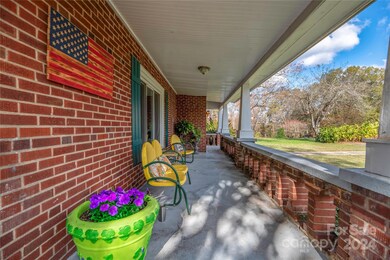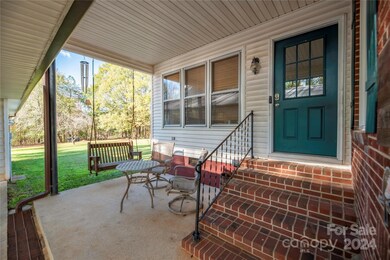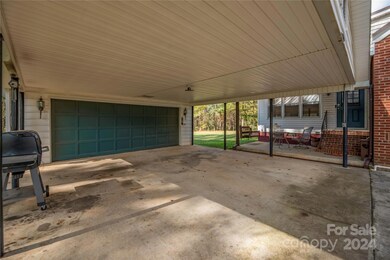
103 2nd St NW Catawba, NC 28609
Estimated payment $2,619/month
Highlights
- Wooded Lot
- Home Security System
- Shed
- 2 Car Detached Garage
- Laundry Room
- Detached Carport Space
About This Home
Step into a home with character and charm in the heart of Catawba. This beautifully maintained 4 bedroom, 2.5 bathroom home sits on 3.25 acres surrounded by mature trees. Outside features a large detached garage, additional shed, covered patio area, and fire pit area perfect for grilling. Inside you'll be greeted by unique touches that preserve its storybook feel, giving it a warm and inviting atmosphere. Relax in the cozy living room by the fire or step into the large sunroom that faces your private wooded view. Each bedroom on the primary offers it's own full bathroom, allowing plenty of space for privacy. Upstairs you'll find an additional living room, 2 spacious bedrooms and ample storage space. Don't miss your opportunity to call this gem home!
Listing Agent
Realty ONE Group Select Brokerage Email: abrealtyone@gmail.com License #332214

Home Details
Home Type
- Single Family
Est. Annual Taxes
- $3,014
Year Built
- Built in 1938
Lot Details
- Wooded Lot
- Property is zoned R-A
Parking
- 2 Car Detached Garage
- Detached Carport Space
- Front Facing Garage
- Garage Door Opener
- Driveway
Home Design
- Brick Exterior Construction
- Metal Roof
- Vinyl Siding
Interior Spaces
- 1,968 Sq Ft Home
- 2-Story Property
- Ceiling Fan
- Living Room with Fireplace
- Crawl Space
- Home Security System
- Laundry Room
Kitchen
- Microwave
- Dishwasher
Bedrooms and Bathrooms
- 2 Main Level Bedrooms
Outdoor Features
- Shed
- Outbuilding
Schools
- Catawba Elementary School
- River Bend Middle School
- Bunker Hill High School
Utilities
- Central Air
- Heat Pump System
- Baseboard Heating
Listing and Financial Details
- Assessor Parcel Number 3781062899500000
Map
Home Values in the Area
Average Home Value in this Area
Tax History
| Year | Tax Paid | Tax Assessment Tax Assessment Total Assessment is a certain percentage of the fair market value that is determined by local assessors to be the total taxable value of land and additions on the property. | Land | Improvement |
|---|---|---|---|---|
| 2024 | $3,014 | $335,500 | $22,700 | $312,800 |
| 2023 | $2,679 | $141,700 | $22,700 | $119,000 |
| 2022 | $1,637 | $141,700 | $22,700 | $119,000 |
| 2021 | $1,637 | $141,700 | $22,700 | $119,000 |
| 2020 | $1,637 | $141,700 | $22,700 | $119,000 |
| 2019 | $1,637 | $141,700 | $0 | $0 |
| 2018 | $0 | $145,100 | $22,100 | $123,000 |
| 2017 | $1,531 | $0 | $0 | $0 |
| 2016 | $1,531 | $0 | $0 | $0 |
| 2015 | $1,559 | $145,100 | $22,100 | $123,000 |
| 2014 | $1,559 | $154,400 | $24,500 | $129,900 |
Property History
| Date | Event | Price | Change | Sq Ft Price |
|---|---|---|---|---|
| 04/23/2025 04/23/25 | Pending | -- | -- | -- |
| 04/23/2025 04/23/25 | For Sale | $425,000 | 0.0% | $216 / Sq Ft |
| 04/11/2025 04/11/25 | Off Market | $425,000 | -- | -- |
| 03/02/2025 03/02/25 | Price Changed | $425,000 | -4.5% | $216 / Sq Ft |
| 11/22/2024 11/22/24 | For Sale | $445,000 | -- | $226 / Sq Ft |
Deed History
| Date | Type | Sale Price | Title Company |
|---|---|---|---|
| Special Warranty Deed | -- | Attorney | |
| Trustee Deed | $158,773 | None Available | |
| Warranty Deed | $5,000 | None Available | |
| Deed | -- | -- | |
| Deed | $90,000 | -- | |
| Deed | -- | -- |
Mortgage History
| Date | Status | Loan Amount | Loan Type |
|---|---|---|---|
| Open | $104,450 | New Conventional | |
| Previous Owner | $145,750 | Unknown | |
| Previous Owner | $25,000 | Credit Line Revolving |
Similar Homes in Catawba, NC
Source: Canopy MLS (Canopy Realtor® Association)
MLS Number: 4201877
APN: 3781062899500000
- 2754 Legacy Ridge Ln
- 0 E Central Ave
- 102 2nd St SW Unit 1
- 102 3rd Ave SE
- 2961 Legacy Ridge Ln
- 2530 Trollinger Dr
- 2946 Legacy Ridge Ln
- 105 4th St SE
- 5888 Wood Duck Way
- 123 Pier Dr
- 2847 Legacy Ridge Ln
- 335 Rosenwald School St
- 116 Portside Dr
- 118 Portside Dr
- 2231 Catawba Trace Dr
- 2223 Catawba Trace Dr
- 4986 6th St SW
- 2219 Catawba Trace Dr
- 2226 Catawba Trace Dr Unit 11
- 2226 Catawba Trace Dr
